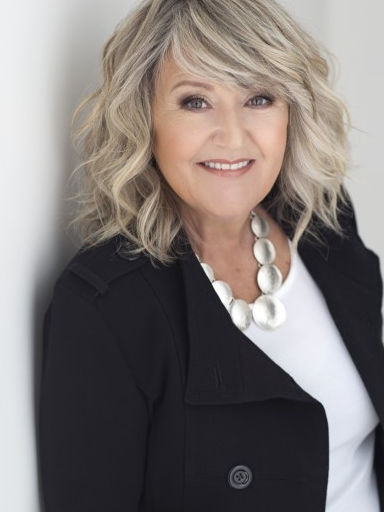



Royal LePage Truro Real Estate




Royal LePage Truro Real Estate

Phone: 902.890.7607
Mobile: 902.890.7607

16
Young Street
Truro,
NS
B2N 3W4
Phone:
902.895.6361
Fax:
902.893.1394
rlptruro@gmail.com
| Building Style: | Mini |
| Floor Space (approx): | 1024 Square Feet |
| Built in: | 2011 |
| Bedrooms: | 3 |
| Bathrooms (Total): | 1 |
| Appliances Included: | Stove , Dishwasher , Dryer , Washer , Refrigerator |
| Basement: | None |
| Building Style: | Mini |
| Community Features: | Park , Playground , Recreation Center , School Bus Service , Shopping , [] |
| Driveway/Parking: | Double , Gravel |
| Exterior Finish: | Vinyl |
| Features: | Air Exchanger , Wood Stove(s) |
| Flooring: | Laminate , Vinyl |
| Foundation: | None |
| Fuel Type: | Electric , Wood |
| Garage: | Detached , Single , Heated , Wired |
| Heating/Cooling Type: | Baseboard , Heat Pump -Ductless , Stove |
| Land Features: | Partially Cleared , Hardwood Bush , Landscaped , Softwood Bush , Wooded/Treed |
| Property Size: | 1 to 2.99 Acres |
| Rental Equipment: | None |
| Roof: | Asphalt Shingle |
| Sewage Disposal: | Holding Tank |
| Structures: | Deck , Shed |
| Title to Land: | Freehold |
| Utilities: | Cable , Electricity , High Speed Internet , Telephone |
| Water Source: | Drilled Well |