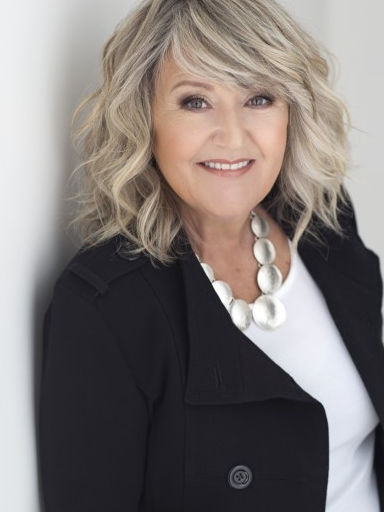



Royal LePage Truro Real Estate




Royal LePage Truro Real Estate

Phone: 902.890.7607
Mobile: 902.890.7607

16
Young Street
Truro,
NS
B2N 3W4
Phone:
902.895.6361
Fax:
902.893.1394
rlptruro@gmail.com
| Building Style: | Contemporary |
| Floor Space (approx): | 2075 Square Feet |
| Built in: | 2021 |
| Bedrooms: | 3 |
| Bathrooms (Total): | 2 |
| Appliances Included: | Stove , Dishwasher , Dryer , Washer , Microwave Rng Hd Combo , Refrigerator |
| Basement: | None |
| Building Style: | Contemporary |
| Community Features: | Golf Course , Park , Playground , Recreation Center , School Bus Service , [] |
| Driveway/Parking: | Gravel , Parking Spaces(s) , Single |
| Exterior Finish: | Stone , Vinyl |
| Features: | Air Exchanger , Ensuite Bath , Satellite Dish , Wheelchair Access , Electric Fireplace |
| Flooring: | Porcelain , [] |
| Foundation: | Slab |
| Fuel Type: | Electric |
| Garage: | Detached , Double , Heated , Wired , Other |
| Heating/Cooling Type: | In Floor |
| Land Features: | Cleared , Landscaped , Level , Sloping/Terraced , Wooded/Treed , Year Round Road |
| Property Size: | 1 to 2.99 Acres |
| Rental Equipment: | Other |
| Roof: | Asphalt Shingle |
| Sewage Disposal: | Septic |
| Title to Land: | Freehold |
| Utilities: | Cable , Electricity , High Speed Internet , Telephone |
| Water Access/View: | View: Other |
| Water Source: | Dug |