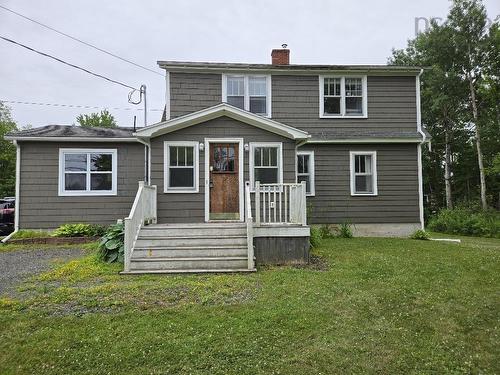



Royal LePage Truro Real Estate | Phone: 902-893-6463




Royal LePage Truro Real Estate | Phone: 902-893-6463

Phone: 902.895.6361
Mobile: 902.893.6463

16
Young Street
Truro,
NS
B2N 3W4
Phone:
902.895.6361
Fax:
902.893.1394
rlptruro@gmail.com
| Building Style: | 2 Storey |
| Floor Space (approx): | 1695 Square Feet |
| Built in: | Y |
| Bedrooms: | 3 |
| Bathrooms (Total): | 2 |
| Appliances Included: | Stove , Dishwasher , Dryer - Electric , Washer , Refrigerator |
| Basement: | Crawl Space , Full , Undeveloped |
| Building Style: | 2 Storey |
| Driveway/Parking: | Paved |
| Exterior Finish: | Masonite/Colour Lock |
| Flooring: | Hardwood , Vinyl |
| Foundation: | Concrete |
| Fuel Type: | Electric , Oil , Pellet |
| Garage: | None |
| Heating/Cooling Type: | Forced Air , Heat Pump -Ductless , Stove |
| Land Features: | Landscaped |
| Property Size: | Under 0.5 Acres |
| Rental Equipment: | Propane Tank |
| Roof: | Asphalt Shingle |
| Sewage Disposal: | Municipal |
| Title to Land: | Freehold |
| Utilities: | Electricity , High Speed Internet |
| Water Source: | Municipal |