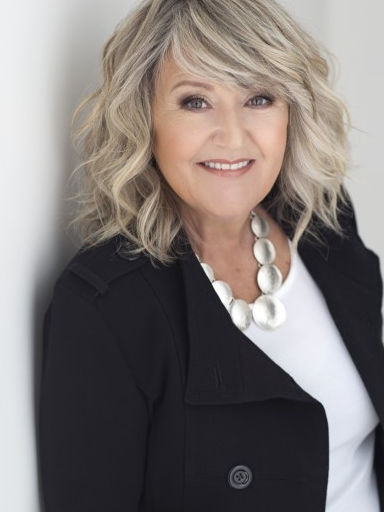



Royal LePage Truro Real Estate | Phone: 902-890-7607 Sutton Group Professional Realty | Phone: 902-209-9515




Royal LePage Truro Real Estate | Phone: 902-890-7607 Sutton Group Professional Realty | Phone: 902-209-9515

Phone: 902.890.7607
Mobile: 902.890.7607

16
Young Street
Truro,
NS
B2N 3W4
Phone:
902.895.6361
Fax:
902.893.1394
rlptruro@gmail.com
| Building Style: | 2 Storey |
| Floor Space (approx): | 1986 Square Feet |
| Built in: | 1970 |
| Bedrooms: | 3 |
| Bathrooms (Total): | 3 |
| Appliances Included: | Stove , Washer , Refrigerator |
| Basement: | Full |
| Building Style: | 2 Storey |
| Community Features: | School Bus Service |
| Driveway/Parking: | Double , Gravel |
| Exterior Finish: | Wood Siding , [] |
| Flooring: | Ceramic , Laminate , Vinyl |
| Foundation: | Concrete |
| Fuel Type: | Oil , Wood |
| Garage: | Attached , Double , Wired |
| Heating/Cooling Type: | Baseboard , Hot Water |
| Land Features: | Cleared , Landscaped , Sloping/Terraced |
| Property Size: | 0.5 to 0.99 Acres |
| Rental Equipment: | Other |
| Roof: | Metal |
| Sewage Disposal: | Septic |
| Structures: | Deck , Shed |
| Title to Land: | Freehold |
| Utilities: | Cable , Electricity , High Speed Internet , Telephone |
| Water Source: | Drilled Well |