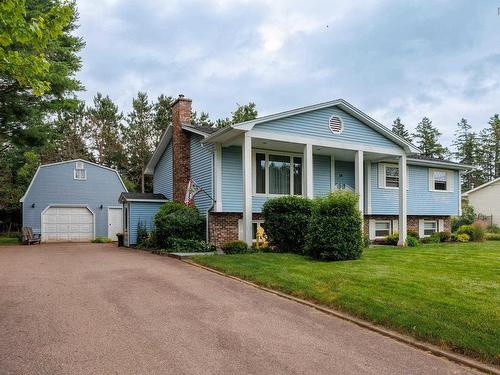



Royal LePage Truro Real Estate | Phone: 902-324-1749




Royal LePage Truro Real Estate | Phone: 902-324-1749

Mobile: 902.324.1749

16
Young Street
Truro,
NS
B2N 3W4
Phone:
902.895.6361
Fax:
902.893.1394
rlptruro@gmail.com
| Building Style: | Split Entry |
| Floor Space (approx): | 2368 Square Feet |
| Built in: | 1984 |
| Bedrooms: | 4 |
| Bathrooms (Total): | 2 |
| Appliances Included: | Central Vacuum , Stove , Dishwasher , Dryer , Washer , Microwave Rng Hd Combo , Refrigerator |
| Basement: | Full , Walkout |
| Building Style: | Split Entry |
| Community Features: | Golf Course , Park , Playground , Recreation Center , School Bus Service , Shopping , Ski Hill , [] , [] |
| Documents on File: | LRIS Map , Other Documents |
| Driveway/Parking: | Paved |
| Exterior Finish: | Brick , Vinyl |
| Features: | Air Exchanger , Central Vacuum |
| Flooring: | Hardwood , Laminate , Tile , [] |
| Foundation: | Concrete |
| Fuel Type: | Electric , Oil , Pellet |
| Garage: | Detached , Double , Wired |
| Heating/Cooling Type: | Central Air , Heat Pump -Ducted , Heat Pump -Ductless , Other , ???en.nsar_table_htngclngty_lkp_1_1435??? |
| Land Features: | Landscaped , Level |
| Property Size: | Under 0.5 Acres |
| Rental Equipment: | None |
| Roof: | Asphalt Shingle |
| Sewage Disposal: | Municipal |
| Structures: | Deck , Shed |
| Title to Land: | Freehold |
| Utilities: | Cable , Electricity , High Speed Internet , Telephone |
| Water Source: | Drilled Well |