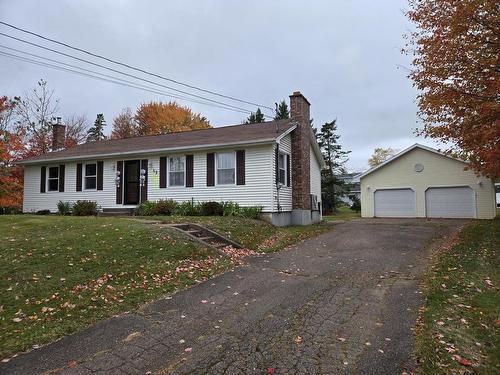



Royal LePage Truro Real Estate | Phone: 902-893-6463




Royal LePage Truro Real Estate | Phone: 902-893-6463

Phone: 902.895.6361
Mobile: 902.893.6463

16
Young Street
Truro,
NS
B2N 3W4
Phone:
902.895.6361
Fax:
902.893.1394
rlptruro@gmail.com
| Building Style: | Bungalow |
| Floor Space (approx): | 1921 Square Feet |
| Built in: | Y |
| Bedrooms: | 3 |
| Bathrooms (Total): | 2 |
| Appliances Included: | Stove , Dishwasher , Dryer , Dryer - Electric , Washer , Microwave Rng Hd Combo |
| Basement: | Full , Partially Developed , Walkout |
| Building Style: | Bungalow |
| Driveway/Parking: | Paved |
| Features: | Wood Stove(s) |
| Flooring: | Ceramic , Hardwood , Laminate , Vinyl |
| Foundation: | Concrete |
| Fuel Type: | Electric , Oil , Wood |
| Garage: | Detached , Double |
| Heating/Cooling Type: | Baseboard , Heat Pump -Ductless , Stove |
| Land Features: | Cleared , Landscaped |
| Property Size: | 0.5 to 0.99 Acres |
| Rental Equipment: | Propane Tank |
| Roof: | Asphalt Shingle |
| Sewage Disposal: | Municipal |
| Structures: | Deck |
| Title to Land: | Freehold |
| Utilities: | Electricity |
| Water Source: | Drilled Well |