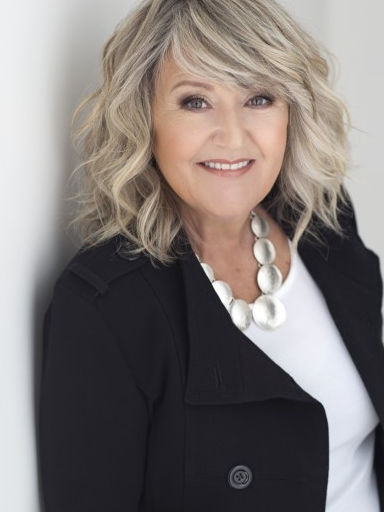



Royal LePage Truro Real Estate | Phone: 902-890-7607




Royal LePage Truro Real Estate | Phone: 902-890-7607

Phone: 902.890.7607
Mobile: 902.890.7607

16
Young Street
Truro,
NS
B2N 3W4
Phone:
902.895.6361
Fax:
902.893.1394
rlptruro@gmail.com
| Building Style: | Bungalow |
| Condo Fees: | $50.00 Monthly |
| Floor Space (approx): | 1768 Square Feet |
| Built in: | 2015 |
| Bedrooms: | 3 |
| Bathrooms (Total): | 3 |
| Appliances Included: | Stove , Dishwasher , Dryer , Washer , Microwave Rng Hd Combo , Refrigerator , Other |
| Basement: | Full , Fully Developed , Walkout |
| Building Style: | Bungalow |
| Community Features: | Recreation Center , School Bus Service , Shopping |
| Driveway/Parking: | Double , Gravel |
| Exterior Finish: | Vinyl |
| Features: | Air Exchanger , Ensuite Bath |
| Flooring: | Ceramic , Laminate |
| Foundation: | Concrete |
| Fuel Type: | Electric |
| Garage: | None |
| Heating/Cooling Type: | Baseboard , ETS (Elec Therm Storage) |
| Land Features: | Cleared , Landscaped |
| Property Size: | Under 0.5 Acres |
| Rental Equipment: | None |
| Roof: | Asphalt Shingle |
| Sewage Disposal: | Municipal |
| Structures: | Shed |
| Title to Land: | Freehold |
| Utilities: | Cable , Electricity , High Speed Internet |
| Water Source: | Municipal |