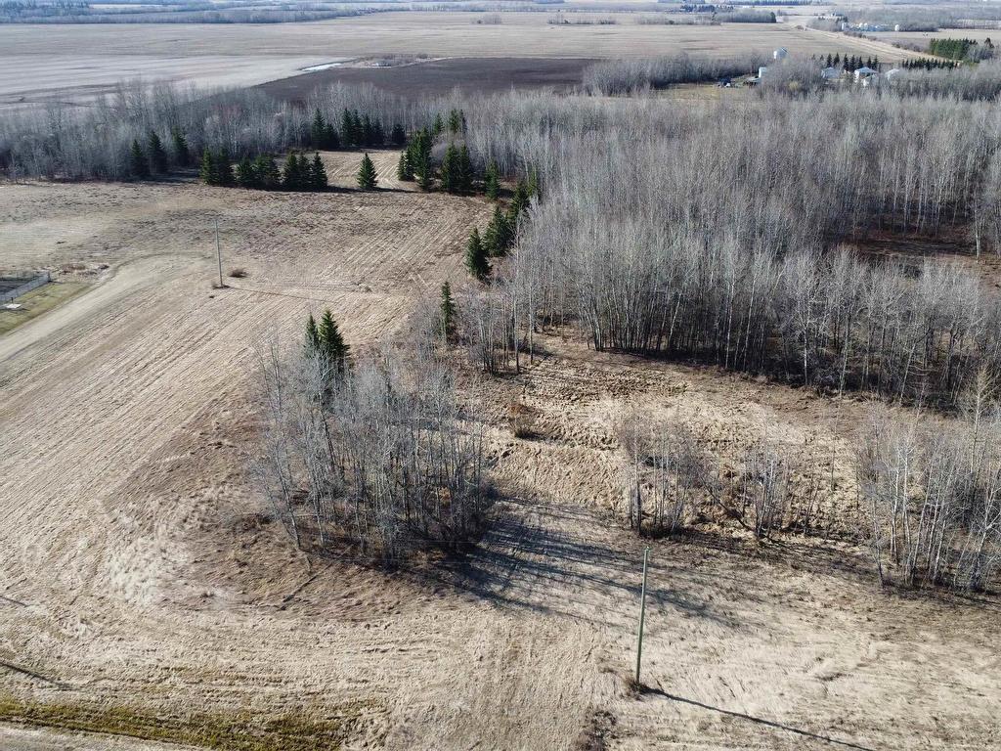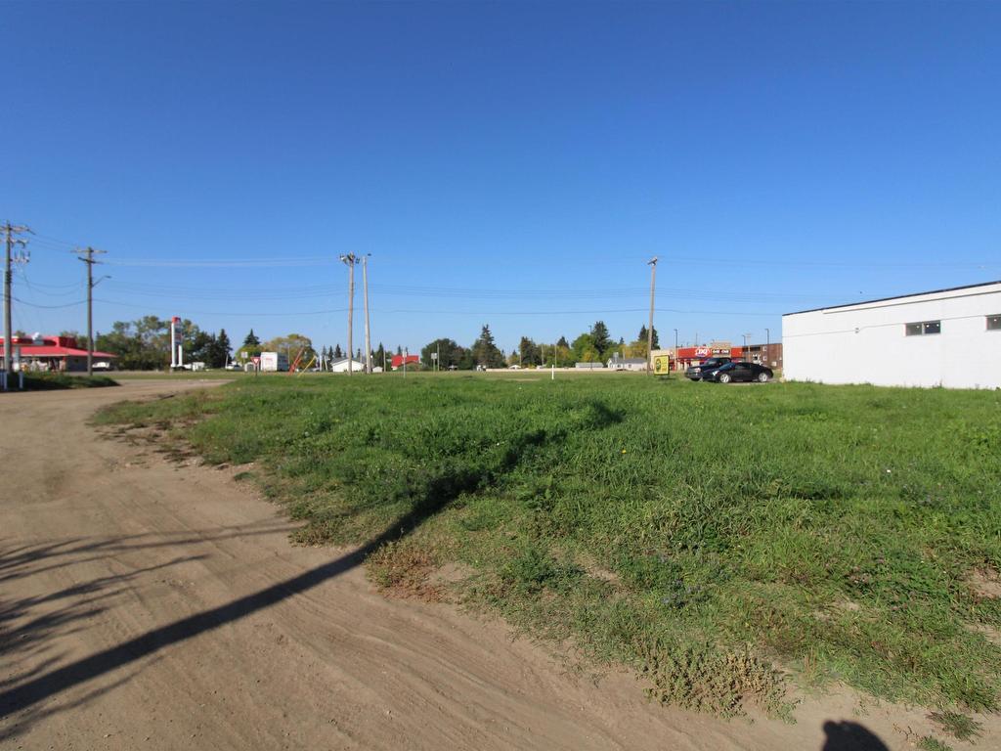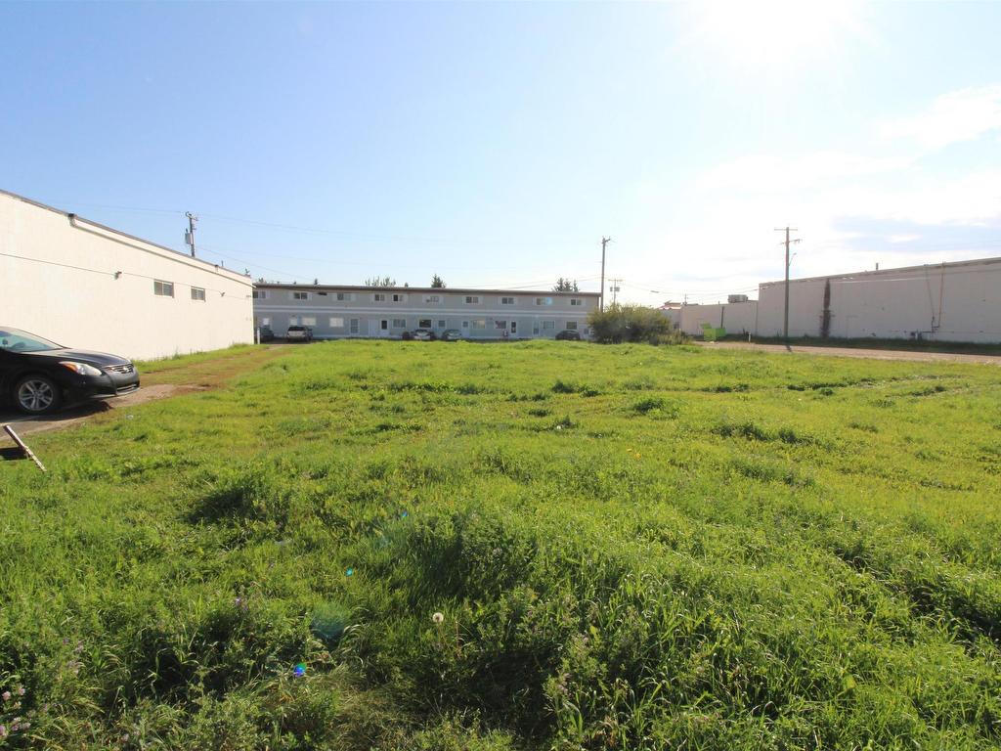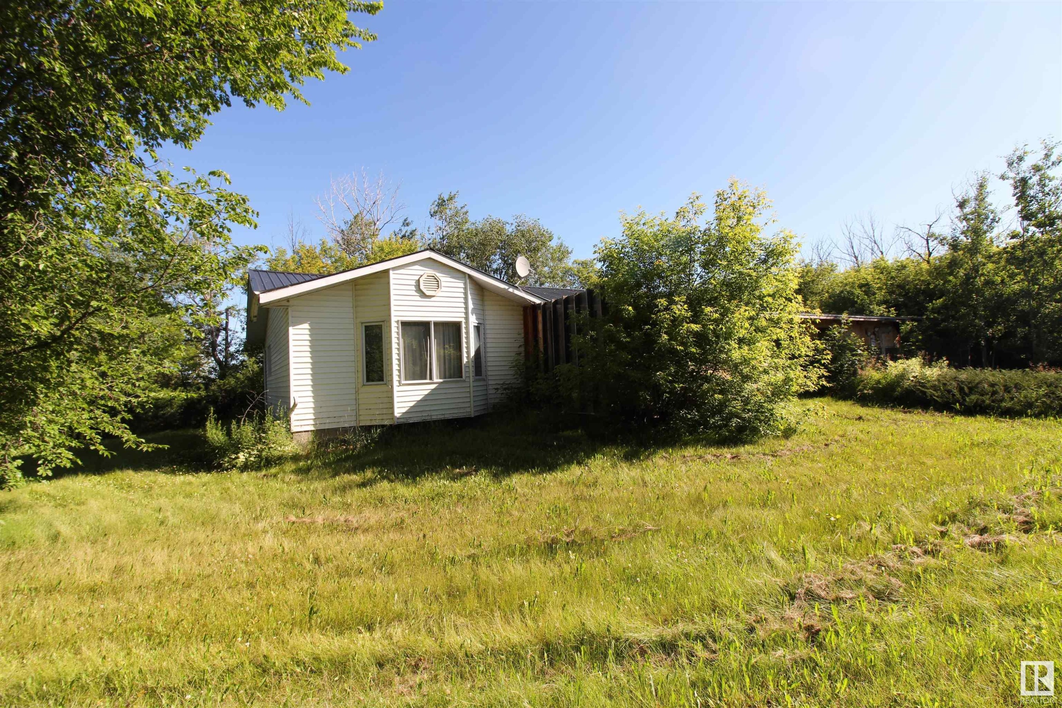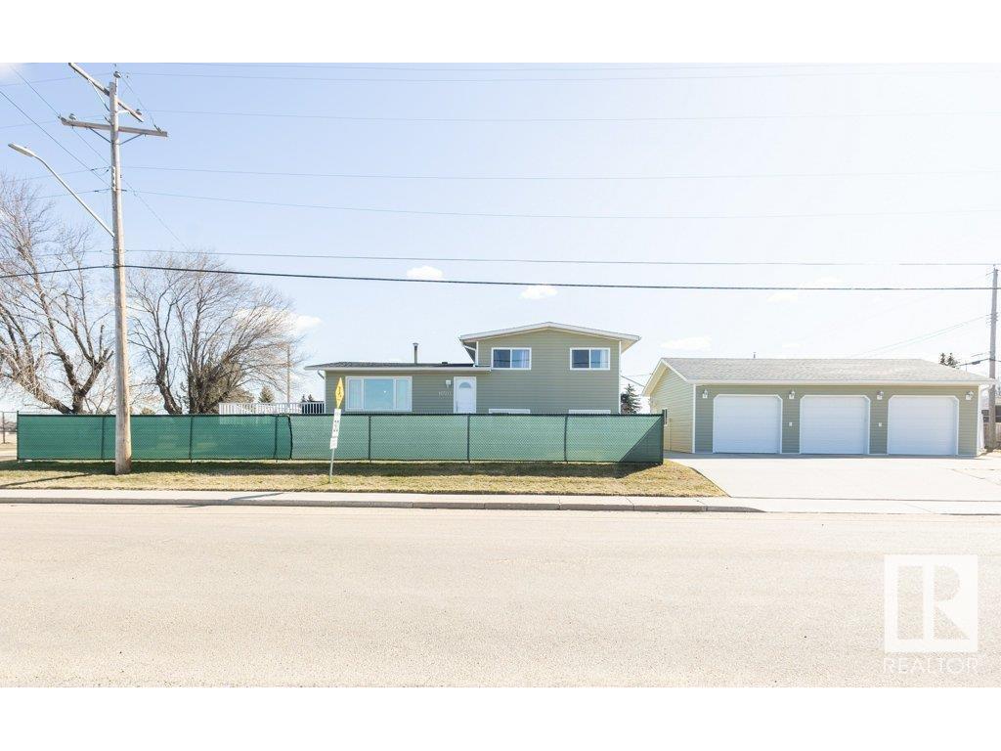Listings
All fields with an asterisk (*) are mandatory.
Invalid email address.
The security code entered does not match.
$18.00 / Square Feet
Listing # E4442984
Commercial | For Lease
102 10004 107 Street , Westlock, AB, Canada
Westlock - FOR LEASE IN THE TOWN & COUNTRY BUILDING located downtown Westlock on busy street in the heart of ...
View Details$60,000
Listing # E4441761
Vacant Land | For Sale
1 652051 Rng Rd 224 , Rural Athabasca County, AB, Canada
Athabasca - Looking to get away from the hustle and bustle, come enjoy acreage living in this subdivision which ...
View Details$84,500
Listing # E4434076
Vacant Land | For Sale
#6 59229 Rg Rd 265 , Rural Westlock County, AB, Canada
Westlock - #6 RICHFIELD ESTATES. Large 3.01 acre acreage with established approach, mature trees and plenty of...
View Details$94,500
Listing # E4434077
Vacant Land | For Sale
#5 59229 Rg Rd 265 , Rural Westlock County, AB, Canada
Westlock - #5 RICHFIELD ESTATES. Large 3.01 acre acreage with established approach, mature trees and plenty of...
View Details$99,000
Listing # E4434767
Vacant Land | For Sale
4904 49 Avenue , Rural Westlock County, AB, Canada
Westlock - OWN YOUR VERY OWN BASEBALL DIAMOND! 2.65 acre parcel located on the east outskirts of the Town of ...
View Details$119,000
Listing # E4432289
Vacant Land | For Sale
26521 Twp Rd 584 , Rural Westlock County, AB, Canada
Westlock - 3.85 acres running along creek. Beautiful piece of property to build or move a modular home to. ...
View Details$119,900
Listing # E4437915
Vacant Land | For Sale
117 57323 RR 30 , Rural Barrhead County, AB, Canada
Barrhead - Escape to lake life at Idle Hours Resort on beautiful Lac La Nonne! This partially serviced lot ...
View Details$129,000
Listing # E4441153
House | For Sale
9931 104 Street , Westlock, AB, Canada
Bedrooms: 2
Bathrooms: 1
Westlock - DOWNTOWN HOME! 2 bedroom character home with original hardwood floors and beautiful back yard. ...
View Details$129,900
Listing # E4437921
Vacant Land | For Sale
121 57323 RR 30 , Rural Barrhead County, AB, Canada
Barrhead - Escape to lake life at Idle Hours Resort on beautiful Lac La Nonne! This partially serviced lot ...
View Details$149,000
Listing # E4442442
House | For Sale
4907 51 Avenue , Pickardville, AB, Canada
Bedrooms: 2
Bathrooms: 2
Westlock - PICKARDVILLE GEM! 946 sq ft 2 bdrm mobile home on its own lot. Enter home from covered 8x21 deck ...
View Details$189,000
Listing # E4424913
House | For Sale
10123 104 Street , Westlock, AB, Canada
Bedrooms: 2
Bathrooms: 1
Westlock - LIKE BRAND NEW DOWNTOWN GEM! 2 bedroom home that has been taken back to the studs, reinsulated, ...
View Details$199,900
Listing # E4357558
Commercial | For Sale
10103 104 Avenue , Westlock, AB, Canada
Westlock - RARE HIGHWAY COMMERCIAL LOT FOR SALE JUST NORTH OF MAJOR INTERSECTIONS OF WESTLOCK (HWY 44 & HWY 18)...
View Details$199,900
Listing # E4357562
Commercial | For Sale
10107 104 Avenue , Westlock, AB, Canada
Westlock - RARE HIGHWAY COMMERCIAL LOT FOR SALE JUST NORTH OF MAJOR INTERSECTIONS OF WESTLOCK (HWY 44 & HWY 18)...
View Details$209,000
Listing # E4426288
House | For Sale
9915 104 Street , Westlock, AB, Canada
Bedrooms: 3
Bathrooms: 1+1
Westlock - 1546+ sq ft 3 bdrm 2 Storey home w/ 2 car heated detached garage. Main floor has spacious living ...
View Details$215,000
Listing # E4426800
Commercial | For Sale
11360 100 Street , Westlock, AB, Canada
Westlock - HIGHWAY COMMERCIAL LOT located on the edge of town with good visibility. Westlock has limited ...
View Details$229,900
Listing # E4437648
House | For Sale
10243 107 Street , Westlock, AB, Canada
Bedrooms: 2
Bathrooms: 2
Westlock - CLEAN RENOVATED ONE LEVEL HOME! Large addition & complete renovation completed in 2013. Enter this...
View Details$239,000
Listing # E4435377
House | For Sale
9839 105 Street , Westlock, AB, Canada
Bedrooms: 3
Bathrooms: 1
Westlock - DOWNTOWN RENOVATED CHARACTER HOME! Main floor boasts bedroom, large living room w/ north & south ...
View Details$244,900
Listing # E4427111
House | For Sale
527 5th Street , Rural Lac Ste. Anne County, AB, Canada
Bedrooms: 3
Bathrooms: 2
Lac Ste. Anne - Enjoy Year-Round Comfort Just Steps from Lac Ste. Anne Lake! This charming 3-bedroom, 2 bath home ...
View Details$269,900
Listing # E4430746
House | For Sale
10399 107A Avenue , Westlock, AB, Canada
Bedrooms: 2+1
Bathrooms: 1+1
Westlock - Beautifully renovated home is packed with upgrades, inside and out! Recent exterior improvements ...
View Details$279,900
Listing # E4445083
House | For Sale
59211 Hwy 2 , Rural Westlock County, AB, Canada
Bedrooms: 2
Bathrooms: 2
Westlock - SOLD AS IS, WHERE IS. Opportunity awaits on this 6.13-acre parcel with prime Hwy 2 frontage! This ...
View Details$298,000
Listing # E4429894
House | For Sale
10624 104 Street , Westlock, AB, Canada
Bedrooms: 2+2
Bathrooms: 1
Westlock - GREAT LOCATION WITH MANY UPGRADES! Main floor has 2 bedrooms (can easily be turned back into 3), 4 ...
View Details$299,000
Listing # E4443601
House | For Sale
9811 97 Street , Westlock, AB, Canada
Bedrooms: 3+2
Bathrooms: 2
Westlock - SOUTHVIEW 5 BEDROOM HOME, STEPS FROM ST MARYS SCHOOL. 1194 sq ft home with many upgrades including,...
View Details$349,000
Listing # E4443676
House | For Sale
59117 Rg Rd 11 , Rural Westlock County, AB, Canada
Bedrooms: 2
Bathrooms: 1
Westlock - GET AWAY FROM IT ALL! 3.11 acres with older 934 sq ft renovated home that has been well taken care ...
View Details$385,000
Listing # E4431817
House | For Sale
10503 105 Street , Westlock, AB, Canada
Bedrooms: 3
Bathrooms: 2
Westlock - FAMILY HOME WITH TRIPLE GARAGE ACROSS THE STREET FROM SCHOOL! Over 2225 sq ft of finished living ...
View Details



