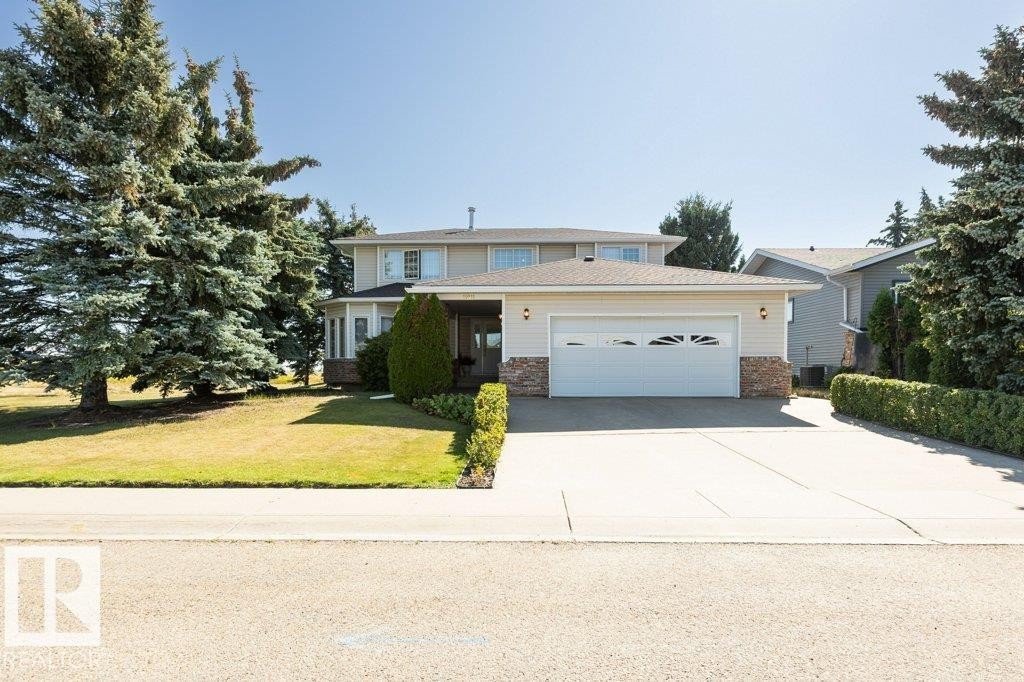For Sale
$539,000
11011 108 Avenue
,
Westlock,
AB
T7P 1A4
3 Beds
2+1 Baths
#E4450903
