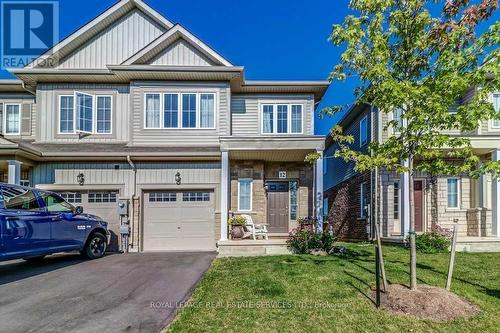








Phone: 416.921.1112
Fax:
416.921.7424

255 -
55
ST CLAIR
AVENUE
WEST
Toronto,
ON
M4V2Y7
| Neighbourhood: | 982 - Beamsville |
| Lot Frontage: | 25.1 Feet |
| Lot Depth: | 80.7 Feet |
| Lot Size: | 25.1 x 80.7 FT |
| No. of Parking Spaces: | 2 |
| Floor Space (approx): | 1100 - 1500 Square Feet |
| Bedrooms: | 3 |
| Bathrooms (Total): | 3 |
| Bathrooms (Partial): | 1 |
| Zoning: | RM1-16 |
| Ownership Type: | Freehold |
| Parking Type: | Attached garage , Garage |
| Property Type: | Single Family |
| Sewer: | Sanitary sewer |
| Amenities: | [] |
| Appliances: | Blinds , Dishwasher , Microwave , Stove , Refrigerator |
| Basement Development: | Unfinished |
| Basement Type: | Full |
| Building Type: | Row / Townhouse |
| Construction Style - Attachment: | Attached |
| Cooling Type: | Central air conditioning |
| Exterior Finish: | Brick , Vinyl siding |
| Foundation Type: | Poured Concrete |
| Heating Fuel: | Natural gas |
| Heating Type: | Forced air |