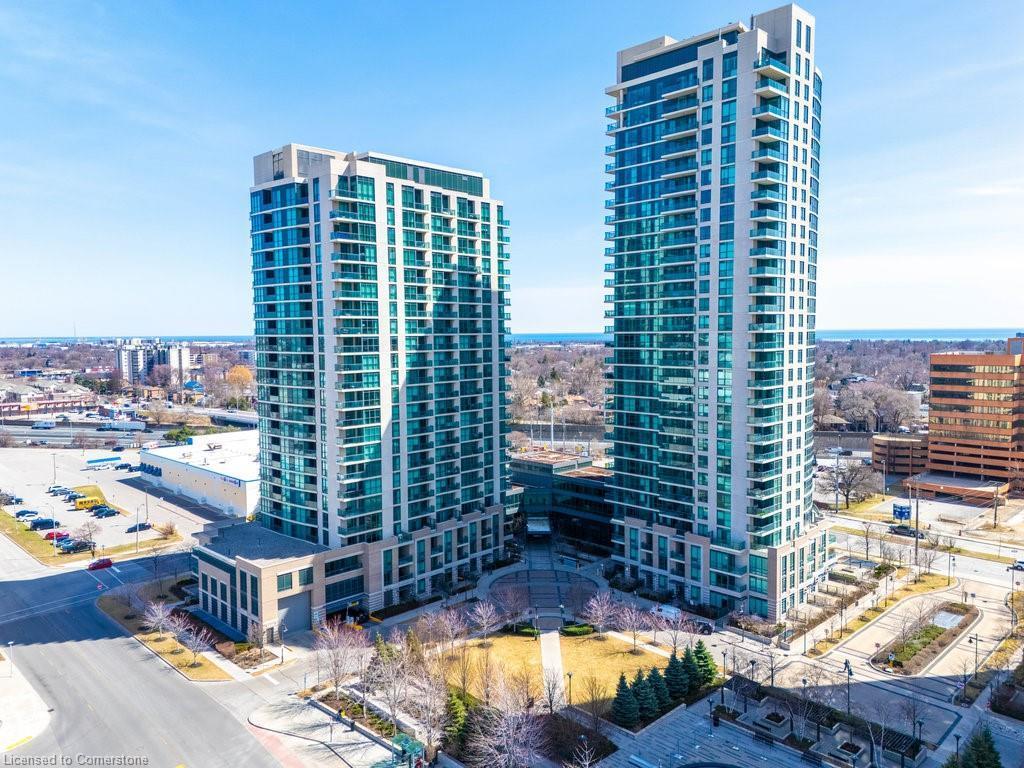For Sale
$525,000
205
Sherway Gardens
Road, 1008,
Toronto,
ON
M9C 0A5
Apartment
1 Beds
1+0 Baths
#40714424

