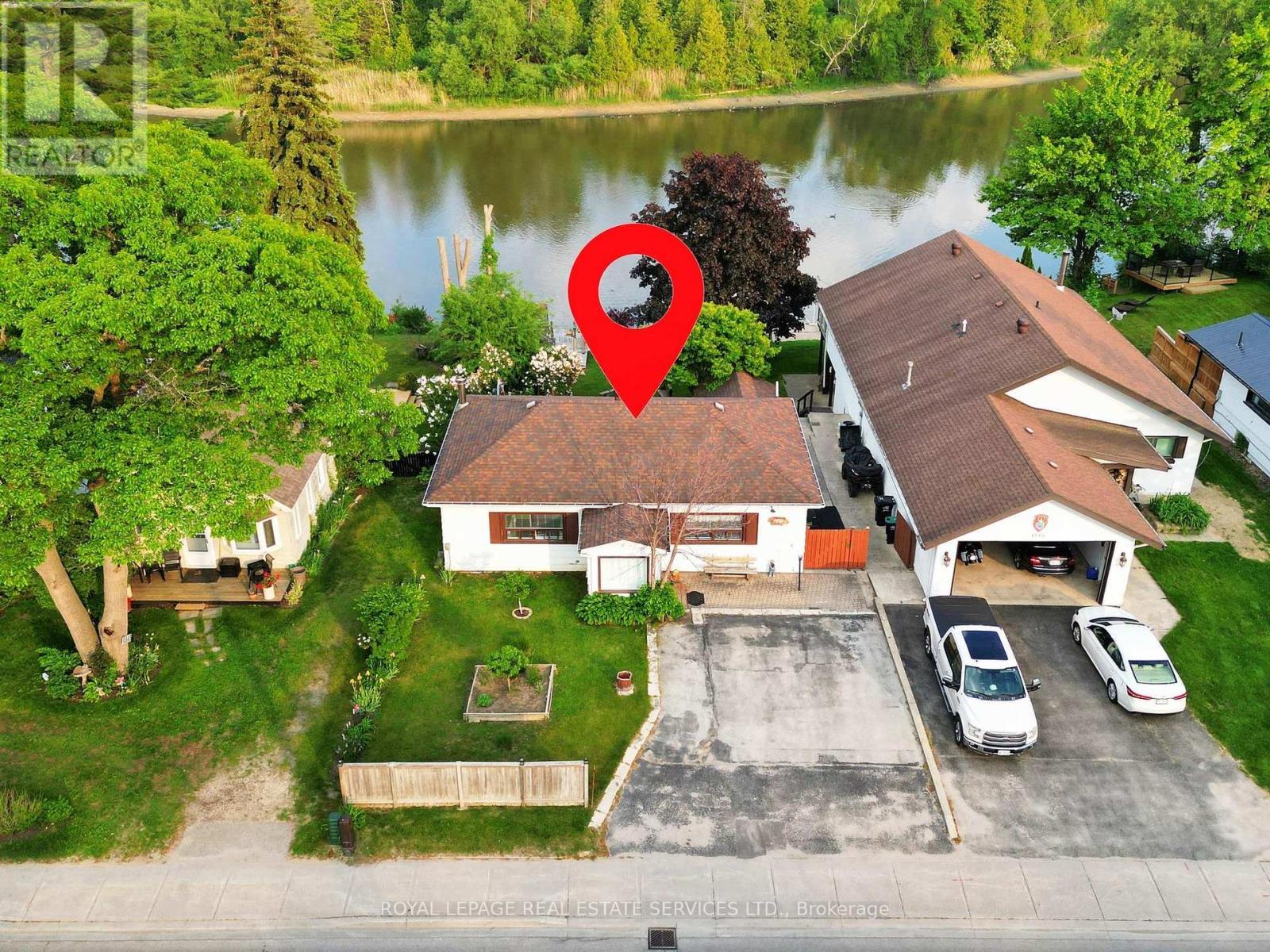For Sale
$699,000
1351 MOSLEY STREET
,
Wasaga Beach,
Ontario
L9Z2C7
4 Beds
2 Baths
#S12217389

