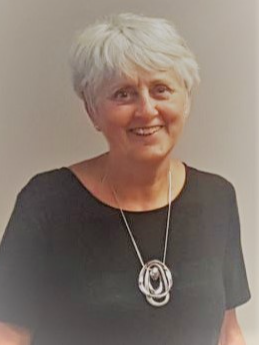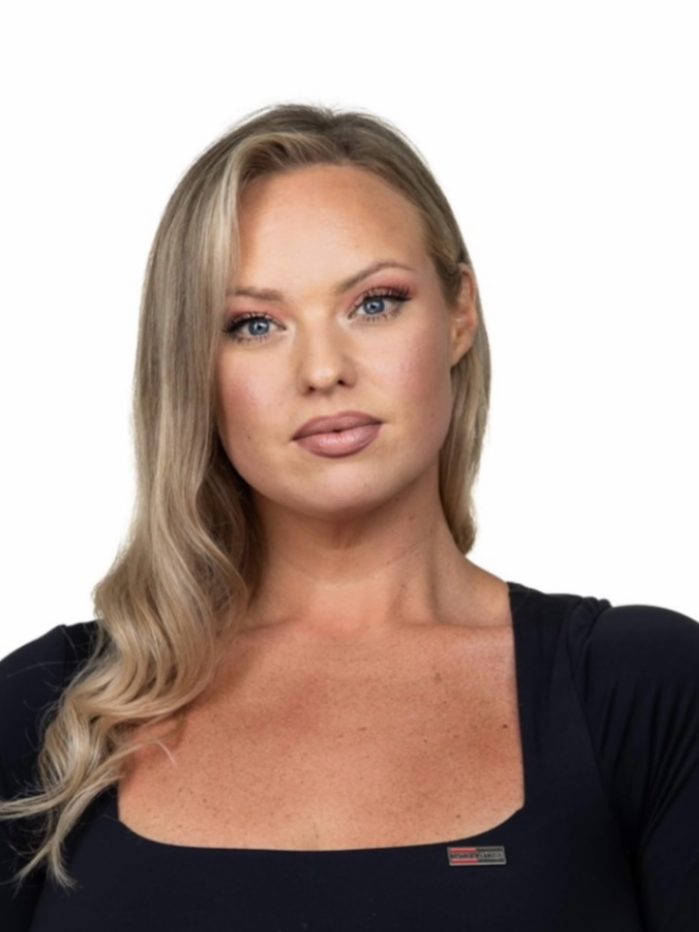














Phone: 613.735.1062
Mobile: 613.401.4267

Phone: 613.735.1062
Fax:
613.735.2664
Mobile: 613.401.5435


270
LAKE
STREET
Pembroke,
ON
K8A7Y9
Phone:
613.735.1062
Fax:
613.735.2664
scott@royallepage.ca
| Neighbourhood: | Round Lake Rd |
| Lot Frontage: | 210.0 Feet |
| Lot Depth: | 210.0 Feet |
| No. of Parking Spaces: | 6 |
| Acreage: | Yes |
| Built in: | 1979 |
| Bedrooms: | 3+1 |
| Bathrooms (Total): | 1 |
| Zoning: | Residential |
| Ownership Type: | Freehold |
| Parking Type: | Detached garage |
| Property Type: | Single Family |
| Sewer: | Septic System |
| Appliances: | Refrigerator , Dishwasher , Stove |
| Architectural Style: | Bungalow |
| Basement Development: | Partially finished |
| Basement Type: | Full |
| Building Type: | House |
| Construction Style - Attachment: | Detached |
| Cooling Type: | None |
| Exterior Finish: | Vinyl |
| Flooring Type : | Hardwood , Laminate , Vinyl |
| Foundation Type: | Block |
| Heating Fuel: | Oil |
| Heating Type: | Forced air |