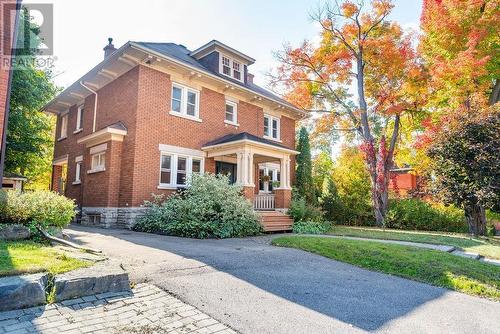








Phone: 613.735.1062
Fax:
613.735.2664
Mobile: 613.585.2113

270
LAKE
STREET
Pembroke,
ON
K8A7Y9
Phone:
613.735.1062
Fax:
613.735.2664
scott@royallepage.ca
| Neighbourhood: | East End |
| Lot Frontage: | 64.0 Feet |
| Lot Depth: | 132.0 Feet |
| Lot Size: | 64.02 ft X 132 ft |
| No. of Parking Spaces: | 6 |
| Built in: | 1928 |
| Bedrooms: | 4 |
| Bathrooms (Total): | 3 |
| Bathrooms (Partial): | 1 |
| Zoning: | Residential |
| Amenities Nearby: | Recreation Nearby , Shopping |
| Community Features: | Family Oriented |
| Features: | Flat site |
| Ownership Type: | Freehold |
| Parking Type: | Detached garage , Surfaced |
| Property Type: | Single Family |
| Sewer: | Municipal sewage system |
| Structure Type: | Patio(s) |
| Appliances: | Refrigerator , Dishwasher , Dryer , Stove , Washer |
| Basement Development: | Unfinished |
| Basement Type: | Full |
| Building Type: | House |
| Construction Style - Attachment: | Detached |
| Cooling Type: | None |
| Exterior Finish: | Brick |
| Flooring Type : | Flooring Type , Hardwood |
| Foundation Type: | Block |
| Heating Fuel: | Electric , Natural gas |
| Heating Type: | Baseboard heaters , Radiant heat |