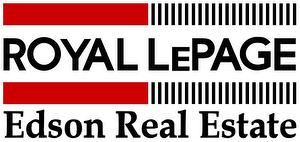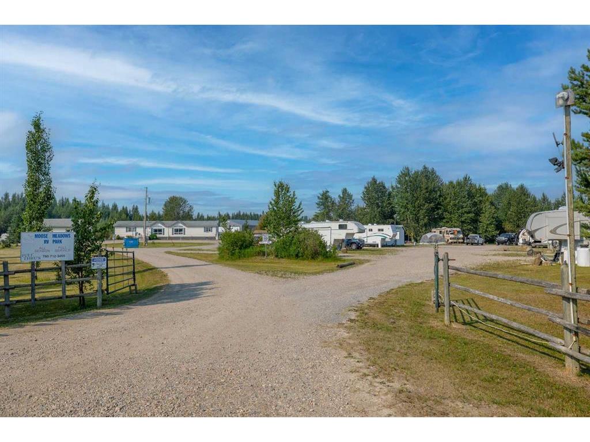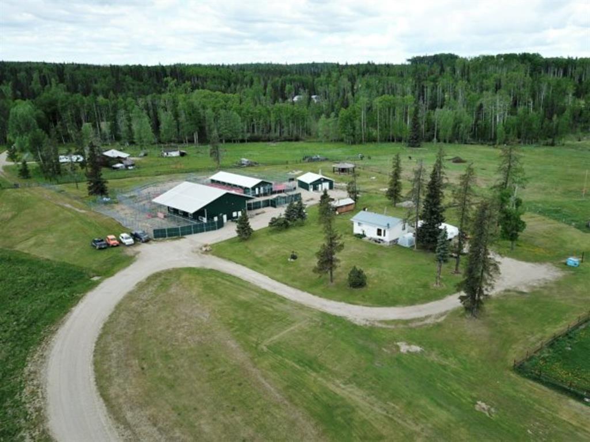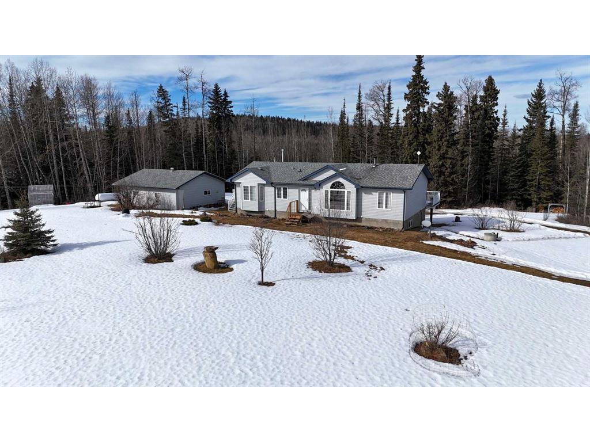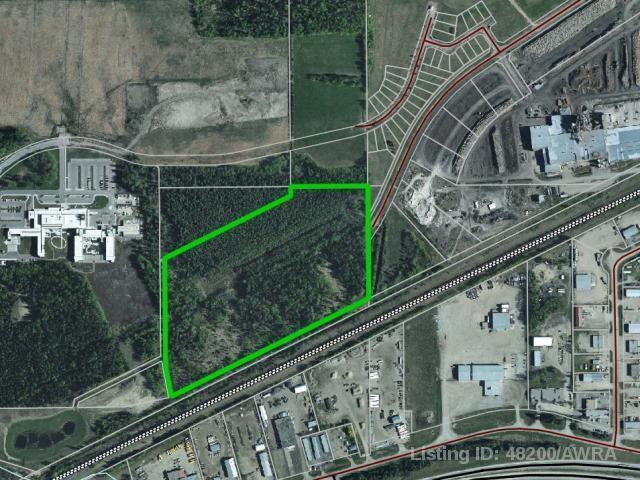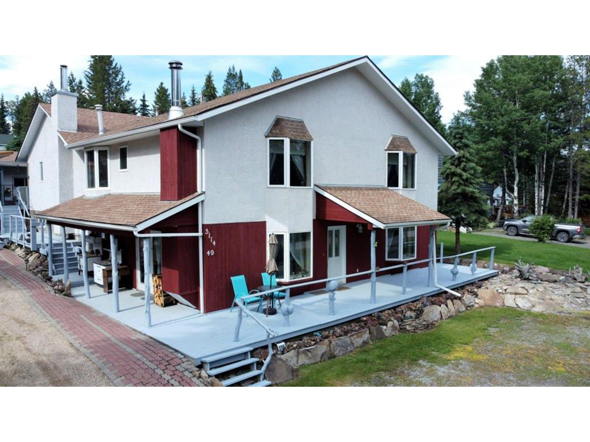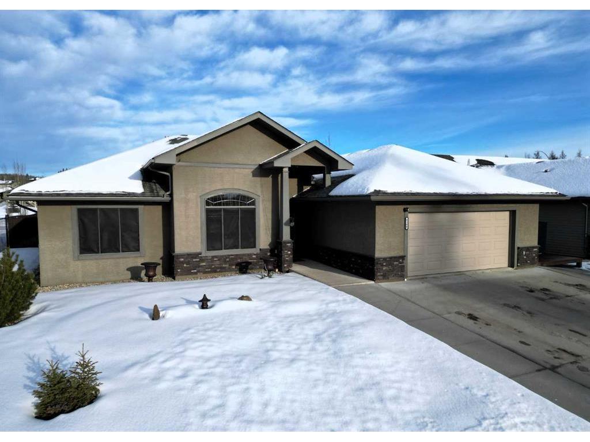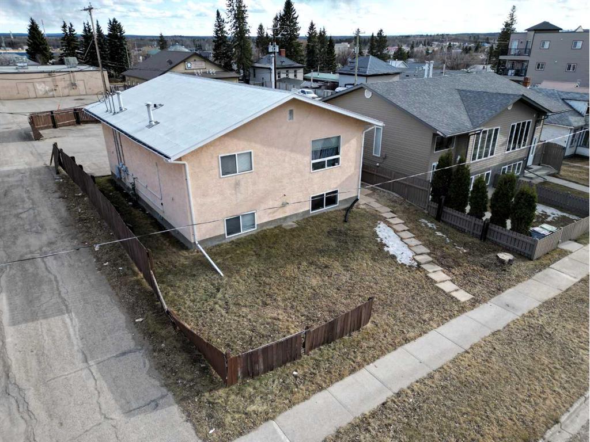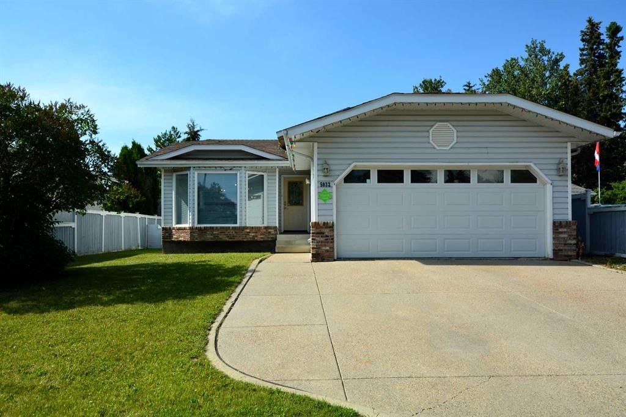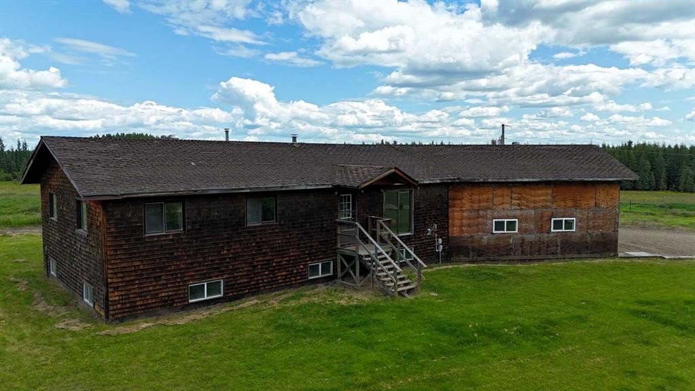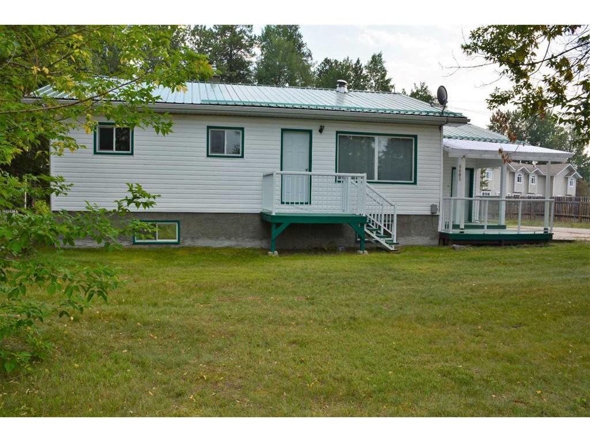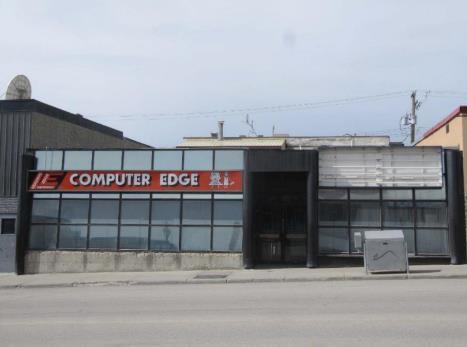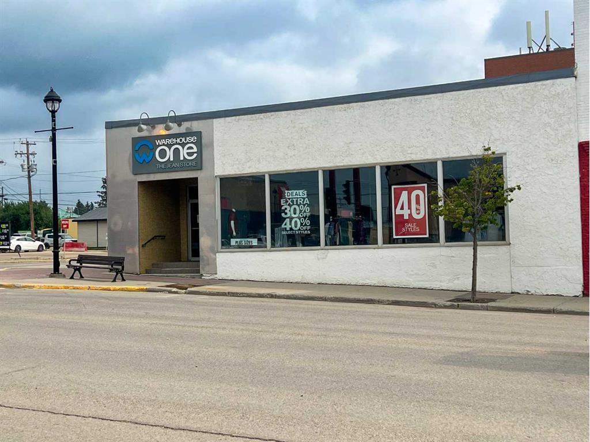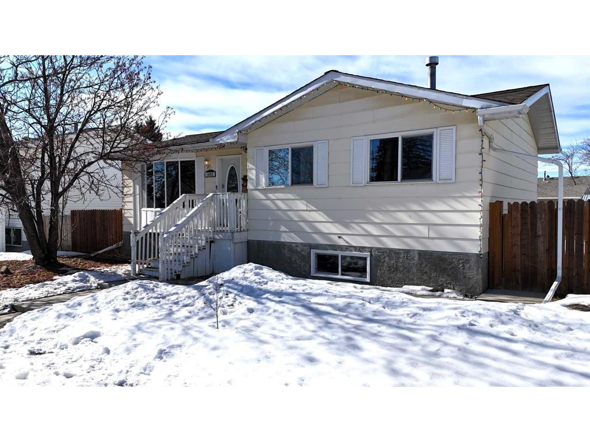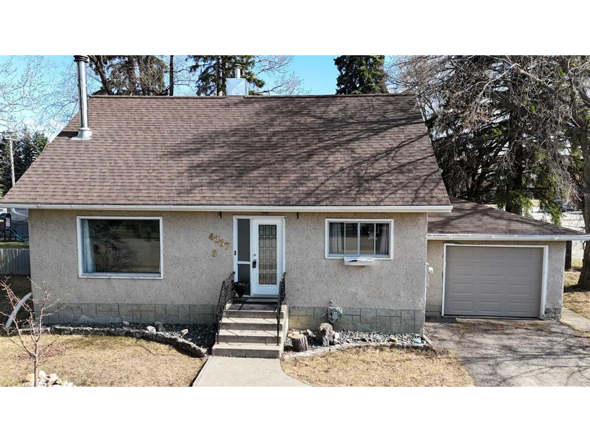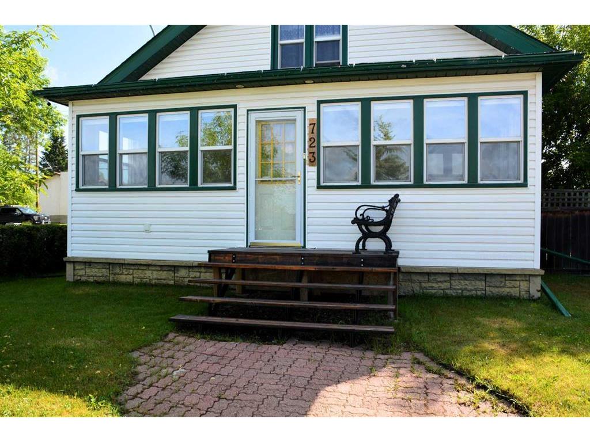Listings
All fields with an asterisk (*) are mandatory.
Invalid email address.
The security code entered does not match.
$1,750,000
Commercial
Listing # A2153180
53212 Range Road 172
Rural Yellowhead County, AB
Brokerage: Royal LePage Edson Real Estate
Moose Meadows RV Park is an all-season park located on a private & peaceful 9.61 acre parcel, just ... View Details
$1,465,000
House
Listing # TB250824
1305 Victoria Avenue E
Thunder Bay, ON
Brokerage: Royal LePage Edson Real Estate
New vacant 4 plex for sale close to South-core downtown, (4) 2 bedroom, 1 (4 piece) bathroom units ... View Details
$1,200,000
Commercial
Listing # A1174819
52510 Anderson Road
Rural Yellowhead County, AB
Brokerage: Royal LePage Edson Real Estate
An opportunity to own an incredible well established business on 8.48 acres in the gorgeous ... View Details
$749,000
Commercial
Listing # A2192697
53214A Range Road 172
Rural Yellowhead County, AB
Brokerage: Royal LePage Edson Real Estate
Large shop on 30.39 acres zoned Commercial District conveniently located on the Golf Course road, a ... View Details
3+1 bds
,
2+1 bth
$725,000
House
Listing # A2199563
54025 Range Road 180
Rural Yellowhead County, AB
Brokerage: Royal LePage Edson Real Estate
This is a forever home! Sitting on 18.24 acres this 1539 sq ft home has everything a family could ... View Details
4+3 bds
,
5+2 bth
$699,000
House
Listing # A2217489
5651 16 Ave
Edson, AB
Brokerage: Royal LePage Edson Real Estate
This exceptional home in an exclusive area offers an impressive 7 bedrooms and 7 bathrooms. As you ... View Details
4+0 bds
,
2+1 bth
$599,900
House
Listing # A2215279
53206 Range Road 150
Rural Yellowhead County, AB
Brokerage: Royal LePage Edson Real Estate
Private country acreage just 15 minutes East of Edson with pavement to the driveway. Built in 1995,... View Details
$475,000
Vacant Land
Listing # AW48200
ASPEN DRIVE
Edson, AB
Brokerage: Royal LePage Edson Real Estate
Fantastic opportunity to own approximately 30 acres in town limits. Strategically located in the ... View Details
4+3 bds
,
5+0 bth
$450,000
House
Listing # A2136267
5114 49 AVE
Robb, AB
Brokerage: Royal LePage Edson Real Estate
Very unique floor plan!! This large family home has a total of 7 bedrooms and 5 bathrooms - room for... View Details
3+1 bds
,
3+0 bth
$429,000
House
Listing # A2174138
5237 16 Avenue
Edson, AB
Brokerage: Royal LePage Edson Real Estate
Enjoy living here! This beautifully updated home features four levels of living space, a garage with... View Details
3+0 bds
,
2+1 bth
$429,000
House
Listing # A2186935
4108 15 Avenue
Edson, AB
Brokerage: Royal LePage Edson Real Estate
Incredible one story home in Hillendale. This bungalow is ideal for those looking to have the ... View Details
$417,000
Investment
Listing # A2123708
5015 7 Avenue
Edson, AB
Brokerage: Royal LePage Edson Real Estate
Calling all investors! This centrally located 4 Plex is close to the medical center, shopping and ... View Details
3+1 bds
,
3+0 bth
$399,900
House
Listing # A2235696
5032 12 Avenue
Edson, AB
Brokerage: Royal LePage Edson Real Estate
This spacious family home offers plenty of room for the whole family. The open-concept main floor is... View Details
2+2 bds
,
2+1 bth
$395,000
House
Listing # A2234243
15004 Township Road 532A
Rural Yellowhead County, AB
Brokerage: Royal LePage Edson Real Estate
Nestled, only 18 minutes east of Edson, on 56 beautifully diverse acres, this spacious 4-bedroom, 2.... View Details
2+2 bds
,
2+0 bth
$379,900
House
Listing # A2217466
14411 Township Road 544
Rural Yellowhead County, AB
Brokerage: Royal LePage Edson Real Estate
Situated on 52.75 acres just northwest of Peers, this 4-bedroom, 2-bathroom bungalow offers an ... View Details
2+1 bds
,
2+0 bth
$379,900
House
Listing # A2075019
6603 5 Avenue
Edson, AB
Brokerage: Royal LePage Edson Real Estate
Welcome to this charming home nestled in the peaceful neighborhood of Glenwood. This adorable ... View Details
$370,000
Commercial
Listing # A2184808
320 50 Street
Edson, AB
Brokerage: Royal LePage Edson Real Estate
Very large commercial building with a great main street location, 6445 sqft! This property has ... View Details
3+0 bds
,
3+1 bth
$349,000
House
Listing # A2206160
4322 18 Avenue
Edson, AB
Brokerage: Royal LePage Edson Real Estate
Beautiful half-duplex in Hillendale! If you have a busy lifestyle and are looking for up-scale ... View Details
$349,000
Commercial
Listing # A2065103
323 50 Street
Edson, AB
Brokerage: Royal LePage Edson Real Estate
LOCATION, LOCATION, LOCATION! This commercial building has a prime location located on Edson's main ... View Details
3+1 bds
,
2+1 bth
$345,000
House
Listing # A2199603
1402 Edson Drive
Edson, AB
Brokerage: Royal LePage Edson Real Estate
This family home is the perfect property for you! With 4 bedrooms and 3 bathrooms it has room for ... View Details
3+1 bds
,
2+1 bth
$325,000
House
Listing # A2218815
4237 5 Ave
Edson, AB
Brokerage: Royal LePage Edson Real Estate
Newly finished hardwood floors, new paint(dining room and living), new baseboards(dining and ... View Details
$315,000
Commercial
Listing # A2194098
112 50 Street
Edson, AB
Brokerage: Royal LePage Edson Real Estate
Prime location for your business! Located on Main Street just south of the lights at 2nd Avenue – ... View Details
3+0 bds
,
2+0 bth
$314,900
House
Listing # A2195533
5014 9 Avenue
Edson, AB
Brokerage: Royal LePage Edson Real Estate
Built in 1996, this spacious bi-level home offers 1,139 sq. ft. of living space on the main floor. ... View Details
4+0 bds
,
2+0 bth
$310,000
House
Listing # A2143131
723 50 Street
Edson, AB
Brokerage: Royal LePage Edson Real Estate
This 4 bedroom, 2 bathroom family home has historic charm combined with modern amenities. This ... View Details
