Welcome To The Service You Deserve!
Sold Listings
All fields with an asterisk (*) are mandatory.
Invalid email address.
The security code entered does not match.
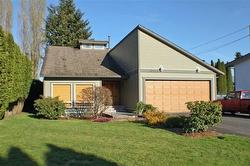
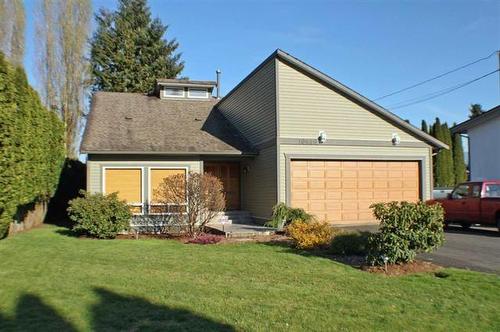
Listing # R2139113
Bedrooms: 3 | Bathrooms: 3
You won't be disappointed! This fantastic 2,830 sq. ft. west coast contemporary home shows great throughout. As you enter the home you are greeted to an open foyer with newer tile flooring. Enchanting living rm & dining rm combin with vaulted ceiling in living rm. Newer maple kitchen cabinets with breakfast bar, built-in microwave oven, wine fridge in bar, pantry & separate eating area. Large cozy family rm has gas f/p, built-in cabinets & sliding door to a partially covered newer deck with aluminum & glass roof. The deck runs along entire back side of house. Spacious den on main could be used as 4th bdrm. Upstairs has 3 good size bdrms. The mbdrm has a nursery or office space connected to it & 3 pc ensuite w/ Jacuzzi tub. Newer vinyl windows & siding. Furnace is less than 1 yr old.
Represented SellerListing # R2139113
You won't be disappointed! This fantastic 2,830 sq. ft. west coast contemporary home shows great throughout. As you enter the home you are greeted to an open foyer with newer tile flooring. Enchanting living rm & dining rm combin with vaulted ceiling in living rm. Newer maple kitchen cabinets with breakfast bar, built-in microwave oven, wine fridge in bar, pantry & separate eating area. Large cozy family rm has gas f/p, built-in cabinets & sliding door to a partially covered newer deck with aluminum & glass roof. The deck runs along entire back side of house. Spacious den on main could be used as 4th bdrm. Upstairs has 3 good size bdrms. The mbdrm has a nursery or office space connected to it & 3 pc ensuite w/ Jacuzzi tub. Newer vinyl windows & siding. Furnace is less than 1 yr old.
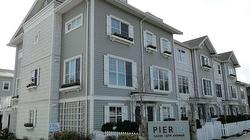
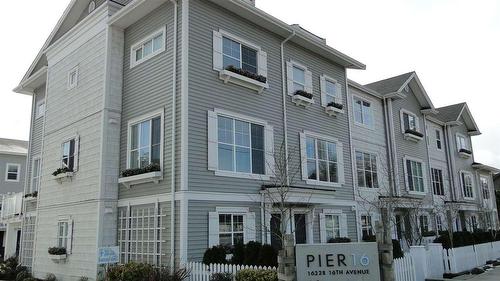
Listing # R2143313
Bedrooms: 3 | Bathrooms: 3
"PIER 16" This fantastic PRIME LOCATION END UNIT has greenbelt on the west side of home & nobody directly behind you. Home is very bright & has lots of windows. Kitchen has white cabinets, quartz countertops, s.s appliances, built-in microwave oven & a large work island with breakfast bar. Master bedroom has 5 pc ensuite. Nice wood flooring in foyer & main floor. Location is at the back of complex. Visitors parking is to the side of home. Complex has a child's play area. Just minutes to access highway 99 & close to all amenities, DON'T MISS THIS ONE!
Represented SellerListing # R2143313
"PIER 16" This fantastic PRIME LOCATION END UNIT has greenbelt on the west side of home & nobody directly behind you. Home is very bright & has lots of windows. Kitchen has white cabinets, quartz countertops, s.s appliances, built-in microwave oven & a large work island with breakfast bar. Master bedroom has 5 pc ensuite. Nice wood flooring in foyer & main floor. Location is at the back of complex. Visitors parking is to the side of home. Complex has a child's play area. Just minutes to access highway 99 & close to all amenities, DON'T MISS THIS ONE!
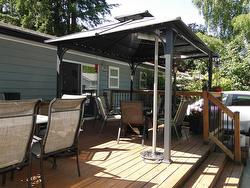
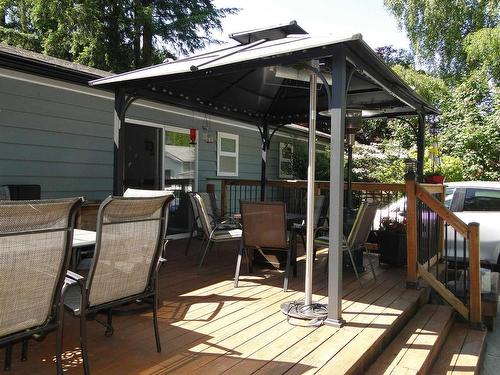
Listing # R2781929
Bedrooms: 3 | Bathrooms: 2+1
"YOU WON'T BE DISAPPOINTED" OWNERS HAVE TAKEN GREAT PRIDE IN UPDATING & MAINTAINING THIS SPACIOUS 1,349 SQ. FT.3 BEDROOM,3 BATHROOM RANCHER.Kitchen has raised maple cabinets,travertine tile backsplash,built-in microwave oven & separate eating area.The large lvgrm has a wood feature wall & a wood burning f/p.Primary bedroom has walk-in closet with wood built-in drawers & rods for hang clothes.Ensuite has built-in cabinet with cupboards & drawers next to sink cabinet plus a large walk-in shower.3rd bedroom has 2pce cheater ensuite.All 3 bathrooms have been completely updated.Hardwood floors & tile throughout.GREAT BACKYARD FOR ENTERTAINING!Private deck 32x14 with gazebo & built-in barbeque area.Other updates include vinyl windows & tri star leaf gutters. Sewer at lot line.
Represented SellerListing # R2781929
"YOU WON'T BE DISAPPOINTED" OWNERS HAVE TAKEN GREAT PRIDE IN UPDATING & MAINTAINING THIS SPACIOUS 1,349 SQ. FT.3 BEDROOM,3 BATHROOM RANCHER.Kitchen has raised maple cabinets,travertine tile backsplash,built-in microwave oven & separate eating area.The large lvgrm has a wood feature wall & a wood burning f/p.Primary bedroom has walk-in closet with wood built-in drawers & rods for hang clothes.Ensuite has built-in cabinet with cupboards & drawers next to sink cabinet plus a large walk-in shower.3rd bedroom has 2pce cheater ensuite.All 3 bathrooms have been completely updated.Hardwood floors & tile throughout.GREAT BACKYARD FOR ENTERTAINING!Private deck 32x14 with gazebo & built-in barbeque area.Other updates include vinyl windows & tri star leaf gutters. Sewer at lot line.
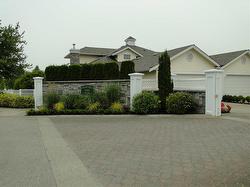
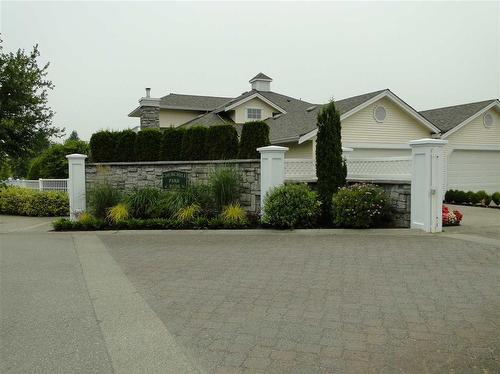
Listing # R2201715
Bedrooms: 3 | Bathrooms: 3
"CHURCHILL PARK." One of Walnut Grove's PREMIER ADULT ORIENTED COMMUNITIES! This FANTASTIC 1,696 sq. ft. 2 level MULBERRY PLAN has 2 bedrooms with MASTER BEDROOM ON MAIN. Enchanting living rm & dining rm combination, both with vaulted ceilings. The BRIGHT & OPEN LIVING RM has a gas f/p. The dining rm has a skylight to bring in natural light. Large master bdrm on main floor has a walk-in closet & a recently updated 5 pce ensuite. SPACIOUS kitchen with pantry, work island & a separate eating area. Off the kitchen is a cozy family rm with gas f/p & HEATING BOILER for radiant heat. This gated community has RESORT STYLE AMENITIES.
Represented SellerListing # R2201715
"CHURCHILL PARK." One of Walnut Grove's PREMIER ADULT ORIENTED COMMUNITIES! This FANTASTIC 1,696 sq. ft. 2 level MULBERRY PLAN has 2 bedrooms with MASTER BEDROOM ON MAIN. Enchanting living rm & dining rm combination, both with vaulted ceilings. The BRIGHT & OPEN LIVING RM has a gas f/p. The dining rm has a skylight to bring in natural light. Large master bdrm on main floor has a walk-in closet & a recently updated 5 pce ensuite. SPACIOUS kitchen with pantry, work island & a separate eating area. Off the kitchen is a cozy family rm with gas f/p & HEATING BOILER for radiant heat. This gated community has RESORT STYLE AMENITIES.
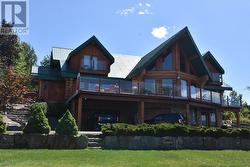
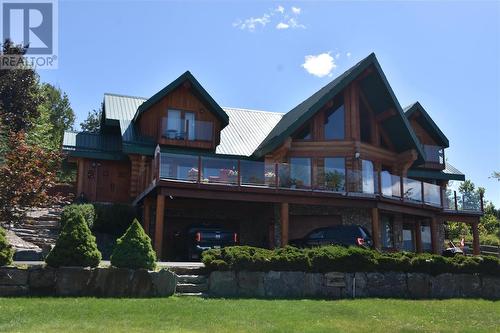
Listing # 10280541
Bedrooms: 6 | Bathrooms: 8
""OKANAGAN LAKEVIEW INN"" Registered AIRBNB. UNCOMPROMISING QUALITY in this exquisite custom European built log home on over a 1/2 acre lot with LAKE & MOUNTAIN VIEWS. Douglas Fir logs & River Rock used in creating this warm & inviting 6,178 square foot home with 6 bedrooms & 8 baths. Upstairs: spacious sitting/entertaining area. 3 large bedrooms, all with ensuites, mini bar & 2 of the bedrooms have balconies with lake & mountain views. Main: large gourmet kitchen, has work island with sitting area, 6 burner gas stove, granite counter tops & a formal dining room. Master bedroom has deck with lake view, rock feature wall & a spa inspired ensuite. UNBELIEVABLE LIVING ROOM WITH A GORGEOUS 25'HIGH ROCK F/P,VAULTED LOG BEAM CEILING & A LARGE SITTING AREA TO TAKE IT ALL IN. Basement has a 2 bedroom suite with it's own 1aundry. Wine ce11ar, Sauna, Trip1e car garage & RV parking. TRULY A HOME THAT WILL STAND THE TEST OF TIME! (id:27)
Represented SellerListing # 10280541
""OKANAGAN LAKEVIEW INN"" Registered AIRBNB. UNCOMPROMISING QUALITY in this exquisite custom European built log home on over a 1/2 acre lot with LAKE & MOUNTAIN VIEWS. Douglas Fir logs & River Rock used in creating this warm & inviting 6,178 square foot home with 6 bedrooms & 8 baths. Upstairs: spacious sitting/entertaining area. 3 large bedrooms, all with ensuites, mini bar & 2 of the bedrooms have balconies with lake & mountain views. Main: large gourmet kitchen, has work island with sitting area, 6 burner gas stove, granite counter tops & a formal dining room. Master bedroom has deck with lake view, rock feature wall & a spa inspired ensuite. UNBELIEVABLE LIVING ROOM WITH A GORGEOUS 25'HIGH ROCK F/P,VAULTED LOG BEAM CEILING & A LARGE SITTING AREA TO TAKE IT ALL IN. Basement has a 2 bedroom suite with it's own 1aundry. Wine ce11ar, Sauna, Trip1e car garage & RV parking. TRULY A HOME THAT WILL STAND THE TEST OF TIME! (id:27)
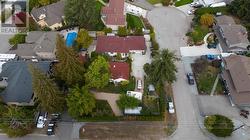
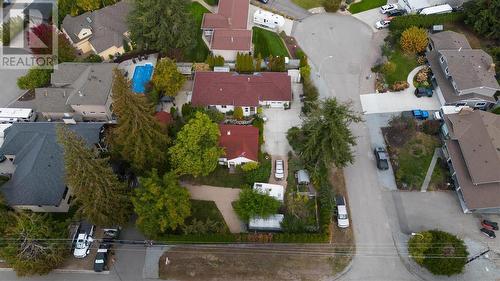
Listing # 10287036
Bedrooms: 4 | Bathrooms: 4
""YOU WON’T BE DISAPPOINTED” What a FANTASTIC OPPORTUNITY TO OWN THIS LOWER MISSION LARGE SUBDIVIDABLE PROPERTY WITH 2 HOMES ON IT .This flat corner property is just under a half acre measuring 150’ x 122’, which also has fruit trees, storage sheds, greenhouses, sitting areas, water features & a large outdoor kitchen area. The main house is a custom-built RANCHER WITH WALK-OUT BASEMENT & it’s just over 3000 square feet. Quality is evident the moment you enter this bright & spacious home which features 9’ ceilings on the main floor. Gourmet kitchen with solid wood cabinets, granite countertops, built-in wall oven & microwave, huge work island with sitting area & gas cooktop. Enchanting living room & dining room combination with gas fireplace in living room. Spacious master bedroom with walk-in closet & 5-piece ensuite. The walk-out basement has a large 2-bedroom suite, cold storage area & rec room. The legal second home is 1,126 sq. ft. with 2 bedrooms & a large loft space. Close to sc
Represented SellerListing # 10287036
""YOU WON’T BE DISAPPOINTED” What a FANTASTIC OPPORTUNITY TO OWN THIS LOWER MISSION LARGE SUBDIVIDABLE PROPERTY WITH 2 HOMES ON IT .This flat corner property is just under a half acre measuring 150’ x 122’, which also has fruit trees, storage sheds, greenhouses, sitting areas, water features & a large outdoor kitchen area. The main house is a custom-built RANCHER WITH WALK-OUT BASEMENT & it’s just over 3000 square feet. Quality is evident the moment you enter this bright & spacious home which features 9’ ceilings on the main floor. Gourmet kitchen with solid wood cabinets, granite countertops, built-in wall oven & microwave, huge work island with sitting area & gas cooktop. Enchanting living room & dining room combination with gas fireplace in living room. Spacious master bedroom with walk-in closet & 5-piece ensuite. The walk-out basement has a large 2-bedroom suite, cold storage area & rec room. The legal second home is 1,126 sq. ft. with 2 bedrooms & a large loft space. Close to sc
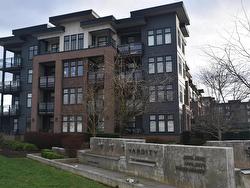
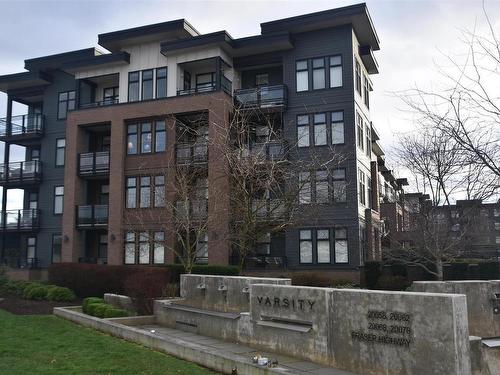
Listing # R2840643
Bedrooms: 2 | Bathrooms: 2
YOU WON'T BE DISAPPOINTED!CURRENT OWNERS HAVE TAKEN GREAT PRIDE IN MAINTAINING THIS HOME LIKE NEW. As you enter this bright & open 854 sq. ft. 2 bedroom 2 bathroom home quality is evident. Kitchen has wood shaker cabinets,granite counter tops,Kohler faucet w/stainless steel sink, tile backsplash,breakfast bar & newer stainless steel appliances. Microwave oven 1 month old,washer/dryer 1 year old,dishwasher 1.5 years old & fridge 2 years old.The bedrooms are on the opposite sides of home.Primary bedroom has spa inspired ensuite.Open Lvgrm & Dinrm concept makes for plenty of room for guests. Home has a mix of wide plank flooring,tile & carpet in Bdrm's.CLOSE TO ALL AMENITIES!NEW SKYTRAIN STATION COMING WILL ONLY BE A COUPLE BLOCKS AWAY.DON'T MISS THIS ONE!
Represented SellerListing # R2840643
YOU WON'T BE DISAPPOINTED!CURRENT OWNERS HAVE TAKEN GREAT PRIDE IN MAINTAINING THIS HOME LIKE NEW. As you enter this bright & open 854 sq. ft. 2 bedroom 2 bathroom home quality is evident. Kitchen has wood shaker cabinets,granite counter tops,Kohler faucet w/stainless steel sink, tile backsplash,breakfast bar & newer stainless steel appliances. Microwave oven 1 month old,washer/dryer 1 year old,dishwasher 1.5 years old & fridge 2 years old.The bedrooms are on the opposite sides of home.Primary bedroom has spa inspired ensuite.Open Lvgrm & Dinrm concept makes for plenty of room for guests. Home has a mix of wide plank flooring,tile & carpet in Bdrm's.CLOSE TO ALL AMENITIES!NEW SKYTRAIN STATION COMING WILL ONLY BE A COUPLE BLOCKS AWAY.DON'T MISS THIS ONE!
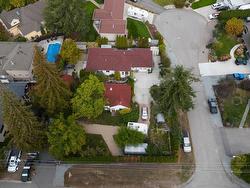
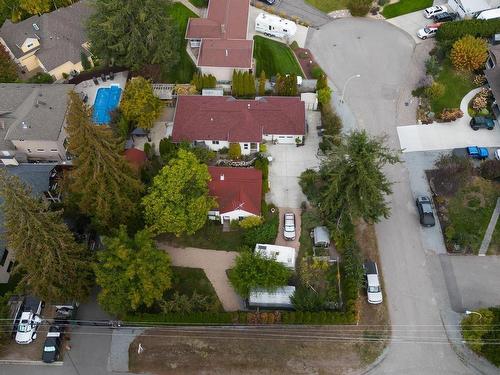
Listing # R2824443
Bedrooms: 4 | Bathrooms: 4
"YOU WON'T BE DISAPPOINTED" What a FANTASTIC OPPORTUNITY to own this Lower Mission large subdividable property with 2 homes on it. This flat corner property is just under 1/2 acre measuring 150'x122', which also has fruit trees, storage sheds, greenhouses, sitting areas, water features & a large outdoor kitchen area. The main house is a custom-built RANCHER W/WALK OUT BASEMENT & it's just over 3000 SQ.FT. Quality is evident the moment you enter this bright & spacious home with 9' ceilings on the main floor. Gourmet kitchen with solid wood cabinets, granite countertops, built-in wall oven & microwave, huge work island with sitting area & gas cooktop. Enchanting living room & dining room combination with gas f/p in LVGRM. Spacious MBDRM w/walk-in closet & 5 pce ensuite.
Represented SellerListing # R2824443
"YOU WON'T BE DISAPPOINTED" What a FANTASTIC OPPORTUNITY to own this Lower Mission large subdividable property with 2 homes on it. This flat corner property is just under 1/2 acre measuring 150'x122', which also has fruit trees, storage sheds, greenhouses, sitting areas, water features & a large outdoor kitchen area. The main house is a custom-built RANCHER W/WALK OUT BASEMENT & it's just over 3000 SQ.FT. Quality is evident the moment you enter this bright & spacious home with 9' ceilings on the main floor. Gourmet kitchen with solid wood cabinets, granite countertops, built-in wall oven & microwave, huge work island with sitting area & gas cooktop. Enchanting living room & dining room combination with gas f/p in LVGRM. Spacious MBDRM w/walk-in closet & 5 pce ensuite.
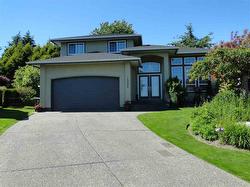
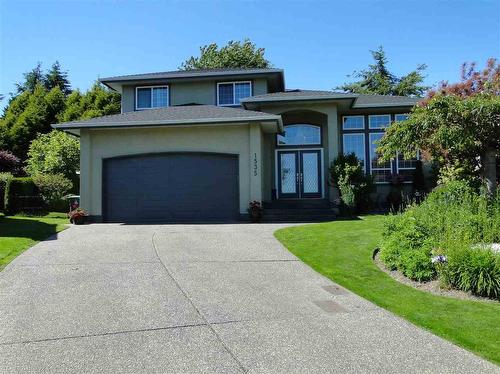
Listing # R2174234
Bedrooms: 5 | Bathrooms: 4
"YOU WON'T BE DISAPPOINTED" This custom built home by Providence Homes shows great throughout. As you enter this bright & spacious 3,324 home quality is evident. Enchanting lvgrm & dining rm combination. Lvgrm has vaulted ceiling, large picture window & a gas f/p. Formal dining rm has hutch recess & pocket dr to kitchen. Kitchen has white cabinets, S.S. appliances, new Quartz countertops, sink, faucet & a large black walnut work island w/breakfast bar. Large family rm off kitchen, which also has a gas f/p. Upstairs has 4 spacious bdrms. Mbdrm has a walk-in closet & a 5 pce ensuite. Basement are great for entertaining. Large rec rm with wet bar including dishwasher, wine rm, office & a bedroom. Roof was replaced 6 months ago. New custom built shed. OPEN HOUSE SUN. JULY 23/17. 2-4PM
Represented SellerListing # R2174234
"YOU WON'T BE DISAPPOINTED" This custom built home by Providence Homes shows great throughout. As you enter this bright & spacious 3,324 home quality is evident. Enchanting lvgrm & dining rm combination. Lvgrm has vaulted ceiling, large picture window & a gas f/p. Formal dining rm has hutch recess & pocket dr to kitchen. Kitchen has white cabinets, S.S. appliances, new Quartz countertops, sink, faucet & a large black walnut work island w/breakfast bar. Large family rm off kitchen, which also has a gas f/p. Upstairs has 4 spacious bdrms. Mbdrm has a walk-in closet & a 5 pce ensuite. Basement are great for entertaining. Large rec rm with wet bar including dishwasher, wine rm, office & a bedroom. Roof was replaced 6 months ago. New custom built shed. OPEN HOUSE SUN. JULY 23/17. 2-4PM
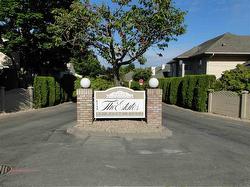
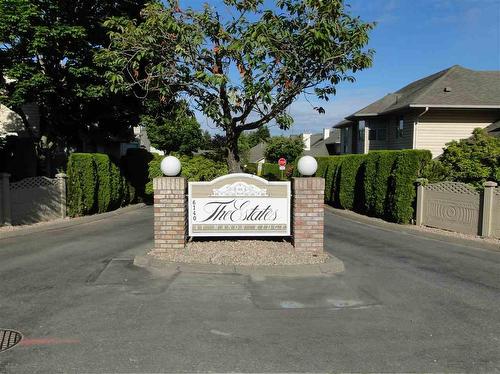
Listing # R2187064
Bedrooms: 2 | Bathrooms: 2
"ESTATES AT MANOR RIDGE" This almost 1,200 sq/ft END UNIT RANCHER with VAULTED CEILINGS sits on a PRIME SOUT/EAST FACING LOCATION. As you enter this bright & open floor plan you are greeted to a enchanting lvgrm & dining rm combination, which both have a vaulted ceiling. Lvgrm has a gas f/p with heritage mantle surround & a sliding door to a large patio area great for entertaining. Kitchen has newer countertops, appliances, tile black splash & a separate eating area. Spacious mbdrrm has vaulted ceiling, 2 closets & a 4 pce ensuite. Second bedroom is on opposite side of unit to give guests privacy. Complex is adult oriented 45+ Close to amenities. DONT MISS THIS ONE!
Represented SellerListing # R2187064
"ESTATES AT MANOR RIDGE" This almost 1,200 sq/ft END UNIT RANCHER with VAULTED CEILINGS sits on a PRIME SOUT/EAST FACING LOCATION. As you enter this bright & open floor plan you are greeted to a enchanting lvgrm & dining rm combination, which both have a vaulted ceiling. Lvgrm has a gas f/p with heritage mantle surround & a sliding door to a large patio area great for entertaining. Kitchen has newer countertops, appliances, tile black splash & a separate eating area. Spacious mbdrrm has vaulted ceiling, 2 closets & a 4 pce ensuite. Second bedroom is on opposite side of unit to give guests privacy. Complex is adult oriented 45+ Close to amenities. DONT MISS THIS ONE!
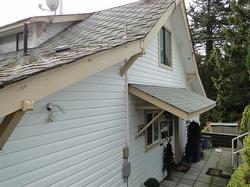
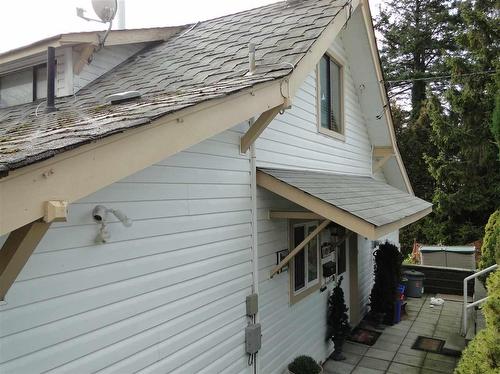
Listing # R2146429
Bedrooms: 3 | Bathrooms: 2
FANTASTIC OCEAN VIEWS! from top 2 levels of this prime 2,845 sq.ft. S/F corner lot. Current owners have taken great pride in maintaining & updating this 2,257 sq. ft. 3 level home. Updated kitchen has raised panel maple cabinets, glass tile backsplash, built-in microwave oven, S.S. appliances, wine fridge, quartz countertops & a B/F bar. Bright living rm & dining rm combination w/beam ceilings, sliding drs, windows & access to an over 300 sq. ft. deck. Family rm has vaulted ceiling w/skylight. Updated main floor bathroom has floor to ceiling tiled walls, new vanity, sink, countertop & a seamless shower. Upstairs Mbdrm has unbelievable ocean views & a huge walk-in closet. Can live in now & build later. DON'T MISS THIS ONE!
Represented SellerListing # R2146429
FANTASTIC OCEAN VIEWS! from top 2 levels of this prime 2,845 sq.ft. S/F corner lot. Current owners have taken great pride in maintaining & updating this 2,257 sq. ft. 3 level home. Updated kitchen has raised panel maple cabinets, glass tile backsplash, built-in microwave oven, S.S. appliances, wine fridge, quartz countertops & a B/F bar. Bright living rm & dining rm combination w/beam ceilings, sliding drs, windows & access to an over 300 sq. ft. deck. Family rm has vaulted ceiling w/skylight. Updated main floor bathroom has floor to ceiling tiled walls, new vanity, sink, countertop & a seamless shower. Upstairs Mbdrm has unbelievable ocean views & a huge walk-in closet. Can live in now & build later. DON'T MISS THIS ONE!
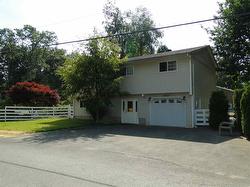
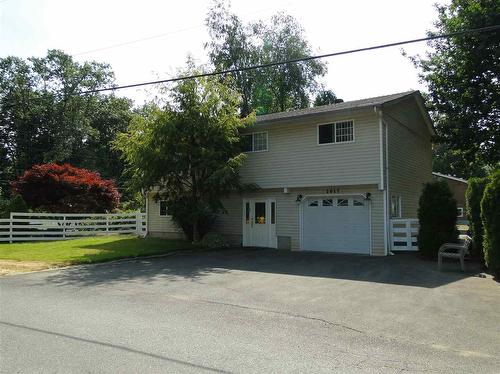
Listing # R2189501
Bedrooms: 4 | Bathrooms: 2
THIS QUIET COMMUNITY, WHERE CITY MEETS COUNTRY! Part of Langley's exclusive & unique communities. This 4 bedroom basement entry home sits on a fenced almost 1/4 acre lot. Kitchen has new cabinets, countertops, sink & faucet. Main floor bathroom was re-done a couple years ago. Master bedroom has newer heated tile flooring. Cozy living room has a gas f/p. Basement is finished except for ceiling. Rec room also has a gas f/p. Home has vinyl windows. Large deck/patio great for entertaining. Custom built storage shed. Bare land strata. Monthly maintenance fee of $40.00 covers: Tennis court, well maintenance, 1 acre green space, barn to share & common area grass cutting.
Represented SellerListing # R2189501
THIS QUIET COMMUNITY, WHERE CITY MEETS COUNTRY! Part of Langley's exclusive & unique communities. This 4 bedroom basement entry home sits on a fenced almost 1/4 acre lot. Kitchen has new cabinets, countertops, sink & faucet. Main floor bathroom was re-done a couple years ago. Master bedroom has newer heated tile flooring. Cozy living room has a gas f/p. Basement is finished except for ceiling. Rec room also has a gas f/p. Home has vinyl windows. Large deck/patio great for entertaining. Custom built storage shed. Bare land strata. Monthly maintenance fee of $40.00 covers: Tennis court, well maintenance, 1 acre green space, barn to share & common area grass cutting.
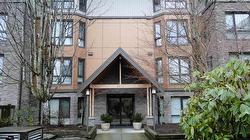
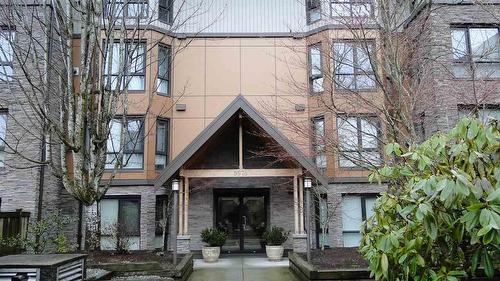
Listing # R2147667
Bedrooms: 2 | Bathrooms: 2
YOU WON'T BE DISAPPOINTED! "HIGHPOINT GARDENS" Buildings have had TOP QUALITY envelope reconstruction w/10 YR WARRANTY, redone w/extensive stonework exterior & metal roof. This FANTASTIC CORNER UNIT has also had a professional makeover - $50k to upgrade all the floors to hardwood throughout & tile in the kitchen & bathrms. Newer kitchen has raised panel maple cabinets w/soft close, glass tile backsplash & ceaser stone countertops. Both bathrms have the same cabinets & countertops as kitchen. Mbdrm has walk-in closet & a full ensuite. This home also has a 700 sq. ft. private, fenced & hedged patio great for entertaining. Complex has outdoor pool, hot tub & exercise room. Close to all amenities. DON'T MISS THIS ONE!
Represented SellerListing # R2147667
YOU WON'T BE DISAPPOINTED! "HIGHPOINT GARDENS" Buildings have had TOP QUALITY envelope reconstruction w/10 YR WARRANTY, redone w/extensive stonework exterior & metal roof. This FANTASTIC CORNER UNIT has also had a professional makeover - $50k to upgrade all the floors to hardwood throughout & tile in the kitchen & bathrms. Newer kitchen has raised panel maple cabinets w/soft close, glass tile backsplash & ceaser stone countertops. Both bathrms have the same cabinets & countertops as kitchen. Mbdrm has walk-in closet & a full ensuite. This home also has a 700 sq. ft. private, fenced & hedged patio great for entertaining. Complex has outdoor pool, hot tub & exercise room. Close to all amenities. DON'T MISS THIS ONE!
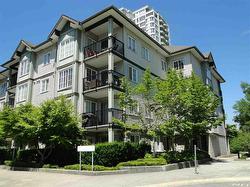
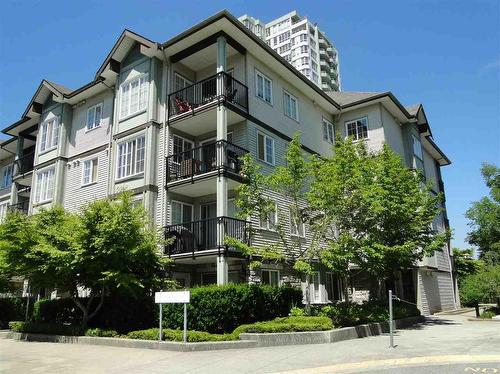
Listing # R2185387
Bedrooms: 1 | Bathrooms: 1
"CHATSWORTH GARDENS" Spacious & bright south facing 650 sq. ft 1 bedroom & den unit. Kitchen has stainless steel appliances, tile backsplash, built-in microwave oven & new quartz countertops, sink & faucet. Living room has electric f/p & access to balcony. Bathroom has new tile in tub/shower area, new quartz countertop, sink & faucet Laminate & tile flooring throughout. Facilities include: 2 tennis courts, outdoor pool, party room, good size gym & sauna. Close to: Guildford mall, T&T market, Guildford theatre, Superstore, Pharmasave, Green Timbers Forest with walking trails & host of restaurants. DON'T MISS THIS ONE!
Represented SellerListing # R2185387
"CHATSWORTH GARDENS" Spacious & bright south facing 650 sq. ft 1 bedroom & den unit. Kitchen has stainless steel appliances, tile backsplash, built-in microwave oven & new quartz countertops, sink & faucet. Living room has electric f/p & access to balcony. Bathroom has new tile in tub/shower area, new quartz countertop, sink & faucet Laminate & tile flooring throughout. Facilities include: 2 tennis courts, outdoor pool, party room, good size gym & sauna. Close to: Guildford mall, T&T market, Guildford theatre, Superstore, Pharmasave, Green Timbers Forest with walking trails & host of restaurants. DON'T MISS THIS ONE!
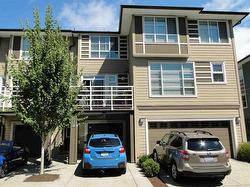
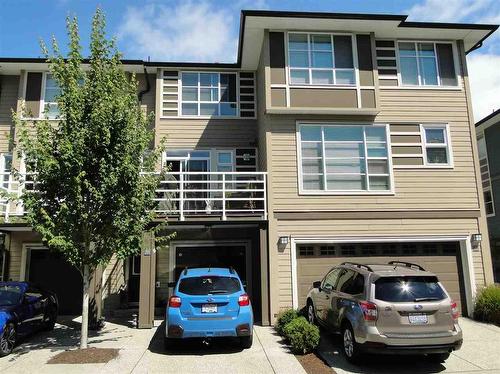
Listing # R2094484
Bedrooms: 3 | Bathrooms: 3
WELCOME TO NUVO 2! THIS HOME SHOWS FANTASTIC, ONCE INSIDE YOU WOULD THINK YOUR IN A SHOW HOME. Home features 2 bedrooms up, a flex/bedroom down, 2 full washrooms up, 2pce down & BACKS ONTO PERMANENT GREENSPACE. The kitchen has espresso colour cabinets, tile backsplash, granite countertops w/breakfast bar, stainless steel appliances, built-in microwave oven & upgraded lights. Enchanting lvgrm & dining room combination w/wood floors & hutch recess in dining room. Vendors had home pre-wired with 7.1 surround sound in living room & speakers throughout the home. They also pre-wired every room with CAT4. Complex has club house, exercise centre & playground. Close to all amenities. DON'T MISS THIS ONE! * PREC - Personal Real Estate Corporation
Represented SellerListing # R2094484
WELCOME TO NUVO 2! THIS HOME SHOWS FANTASTIC, ONCE INSIDE YOU WOULD THINK YOUR IN A SHOW HOME. Home features 2 bedrooms up, a flex/bedroom down, 2 full washrooms up, 2pce down & BACKS ONTO PERMANENT GREENSPACE. The kitchen has espresso colour cabinets, tile backsplash, granite countertops w/breakfast bar, stainless steel appliances, built-in microwave oven & upgraded lights. Enchanting lvgrm & dining room combination w/wood floors & hutch recess in dining room. Vendors had home pre-wired with 7.1 surround sound in living room & speakers throughout the home. They also pre-wired every room with CAT4. Complex has club house, exercise centre & playground. Close to all amenities. DON'T MISS THIS ONE! * PREC - Personal Real Estate Corporation















