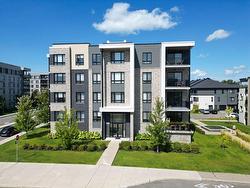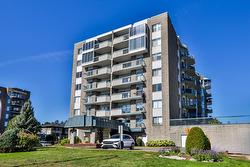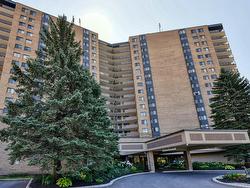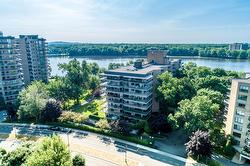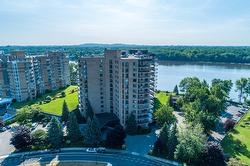Rachel Blain
Residential and Commercial Real Estate Broker
Immobilier Rachel Blain inc.
Mobile: 514.916.8485
Phone: 514.916.8485
Listings
All fields with an asterisk (*) are mandatory.
Invalid email address.
The security code entered does not match.
Listing # 17257240
|
Condo/Apt.
|
For Sale
2555
Av. du Havre-des-Îles
, 1103
, Laval (Chomedey), QC,
Canada
Laval (Chomedey) - Laval -
Listing # 9377344
|
Condo/Apt.
|
For Sale
7705
Boul. St-Martin O.
, 205
, Laval (Sainte-Dorothée), QC,
Canada
Laval (Sainte-Dorothée) - Laval -
Listing # 28252984
|
Condo/Apt.
|
For Sale
4191
Rue de la Seine
, 506
, Laval (Chomedey), QC,
Canada
Laval (Chomedey) - Laval -
Listing # 17109754
|
Condo/Apt.
|
For Sale
4300
Place des Cageux
, 108
, Laval (Chomedey), QC,
Canada
Laval (Chomedey) - Laval -
Listing # 9852355
|
Condo/Apt.
|
For Sale
4520
Prom. Paton
, 109
, Laval (Chomedey), QC,
Canada
Laval (Chomedey) - Laval -
Listing # 18036112
|
Condo/Apt.
|
For Sale
4500
Prom. Paton
, 106
, Laval (Chomedey), QC,
Canada
Laval (Chomedey) - Laval -
Listing # 9279916
|
Condo/Apt.
|
For Sale
4570
Ch. des Cageux
, 101
, Laval (Chomedey), QC,
Canada
Laval (Chomedey) - Laval -
Listing # 13125301
|
Single Family
|
For Sale
1056
Ch. Morgan
, Saint-Adolphe-d'Howard, QC,
Canada
Saint-Adolphe-d'Howard - Laurentides - Discover this stunning lakeside property on the shores of Lac Ste-Marie, located in the prestigious gated community of ...



