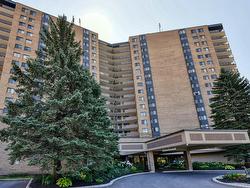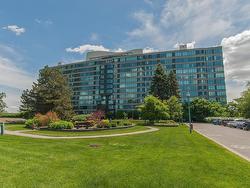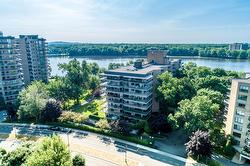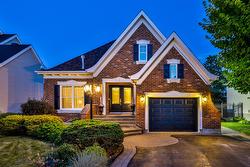Rachel Blain
Residential and Commercial Real Estate Broker
Immobilier Rachel Blain inc.
Mobile: 514.916.8485
Phone: 514.916.8485
Listings
All fields with an asterisk (*) are mandatory.
Invalid email address.
The security code entered does not match.
Listing # 15229005
|
Condo/Apt.
|
For Sale
2055
Rue St-Georges (Lafontaine)
, B
, Saint-Jérôme, QC,
Canada
Saint-Jérôme - Laurentides -
Listing # 17257240
|
Condo/Apt.
|
For Sale
2555
Av. du Havre-des-Îles
, 1103
, Laval (Chomedey), QC,
Canada
Laval (Chomedey) - Laval -
Listing # 9256587
|
Condo/Apt.
|
For Sale
4300
Place des Cageux
, 1106
, Laval (Chomedey), QC,
Canada
Laval (Chomedey) - Laval -
Listing # 17109754
|
Condo/Apt.
|
For Sale
4300
Place des Cageux
, 108
, Laval (Chomedey), QC,
Canada
Laval (Chomedey) - Laval -
Listing # 23259407
|
Condo/Apt.
|
For Sale
4450
Prom. Paton
, 1111
, Laval (Chomedey), QC,
Canada
Laval (Chomedey) - Laval -
Listing # 9852355
|
Condo/Apt.
|
For Sale
4520
Prom. Paton
, 109
, Laval (Chomedey), QC,
Canada
Laval (Chomedey) - Laval -
Listing # 21661091
|
Condo/Apt.
|
For Sale
8580
Rue Raymond-Pelletier
, 508
, Montréal (Ahuntsic-Cartierville), QC,
Canada
Montréal (Ahuntsic-Cartierville) - Montréal -
Listing # 25036236
|
Single Family
|
For Sale
3014
Rue du Versant
, Sainte-Marthe-sur-le-Lac, QC,
Canada
Sainte-Marthe-sur-le-Lac - Laurentides -
Listing # 11236659
|
Single Family
|
For Sale
11404
Rue Frigon
, Montréal (Ahuntsic-Cartierville), QC,
Canada
Montréal (Ahuntsic-Cartierville) - Montréal -
Listing # 14127546
|
Condo/Apt.
|
For Sale
4400
Prom. Paton
, 708
, Laval (Chomedey), QC,
Canada
Laval (Chomedey) - Laval -











