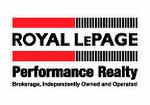All fields with an asterisk (*) are mandatory.
Invalid email address.
The security code entered does not match.
Listing # 1005373 | Sold Date: 2016-04-19
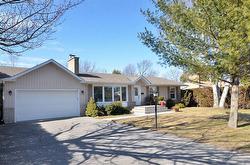
Bedrooms: 3+0 | Bathrooms: 2
Sold Over Asking in 4 Days!!
Well maintained bungalow on large 75' x 100' lot in lovely mature family neighbourhood. Just about everything has been done here including an oversized garage/mud room addition! Renovated kitchen opened up to dining room with 4 new stainless steel appliances. Stacked stone feature wall surrounding wood burning fireplace. Smoothed ceilings with pot lights. Gorgeous main bath renovation with quartz counters and glass shower doors 2015. Cozy large basement family room with natural gas stove. Renovated laundry room with ceramic tile. All windows updated including large front bay window. Roof 2014. A/C and owned HWT 2014. Furnace 2007. Front porch and interlock 2015. Amazingly private backyard with 15 foot cedar hedge and large deck. Showings commence Saturday April 16th 10:00 am. Offers presented Tues April 19th 8:30pm at house.
Listing # 150 Hawthorne Ave
Listed at: $559,000.00
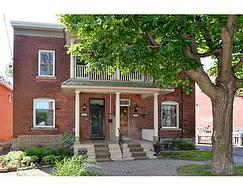
Bedrooms: 3 | Bathrooms: 3
Sold! Old Ottawa East!
Historic charm w modern updates.Original trimwork&hrwd floors in LR/DR.Renoed kitchen is breathtaking w Caesarstone counters,hi-end appliances,custom island w reclaimed barnboard + barnboard wood accents&desk area,all custom!Addition used as main flr fam rm/solarium.3 beds upstairs,renovated main bth + den w access to porch.LL w rec rm,laundry,storage.500m to canal,walk tor Rideau River.
Listing # 967288
Listed at: $529,900.00
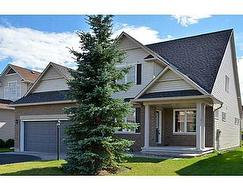
Bedrooms: 3 | Bathrooms: 3
Sold! Stittsville Deer Run!
Quality Built Holitzner Bungalow + Loft on 50' ft lot on Desirable Coyote Crescent in Deer Run. Main Floor Master Bedrm w/ Spectacular Tiled & Granite Ensuite & WIC. Great Room w/ Rich Stone Stained Maple Flooring & Soaring 2 Storey Ceilings to Loft w/ 2 Bedrooms & Full Bath. Open Concept Kitchen w/ Birch Java Cupboards & Kashmir White Granite. Spacious 2 Storey Foyer. Dbl Garage w/ Inside Access Immaculate Condition.
Listing # 969756
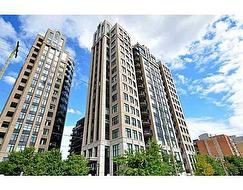
Bedrooms: 1 | Bathrooms: 1
Sold! Centretown Charlesfort Condo!
Light & bright 1 Bed 1 Bath condo by Ottawa's premiere builder Charlesfort. Corner unit Brandt model ideally located over courtyard w/ large balcony. High end finishes w/ white cabinets, dark granite countertops, stainless steel appliances & natural maple hardwood floors. Slate bathroom w/ glass shower. In suite laundry. 1 underground parking & locker. Access to both towers incredible amenities, gyms, party rooms & rooftop patios. [A]
Listing # 1037207
Listed at: $474,900.00
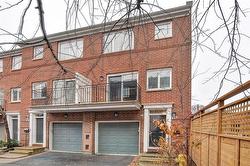
Bedrooms: 2+0 | Bathrooms: 3
Sold in Multiple Offers!
Quality Domicile built 3 storey Brownstone with single attached garage in superb urban location with recently revitalized Rideau Street. Main floor has family room/possible 3rd bed, powder rm & door to private patio. 2nd level has hardwood, large kitchen, double sided gas fireplace, open concept living/dining, 2 balconies south and north. 3rd level has 2 large bedroom each with own ensuite bath, and laundry. Basement has room for office nook and furnace/storage room. Great location, transit, shopping, minutes to market.
Listing # 984590
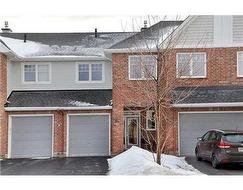
Bedrooms: 3 | Bathrooms: 3
Sold in 3 days!!
Beautiful Tamarack Eton model w/ 1833 sqft incl finished basement. Large inviting foyer w/ powder room leads to open concept main floor living space w/ oak hardwood floors and corner fireplace. 2nd level has 3 bedrooms and 2 full baths (1 ensuite). Lower level fully finished w/large recroom & plenty of storage. Perfectly located in Jackson Trails across from Pioneer Planes Park! Close to schools and transit.

