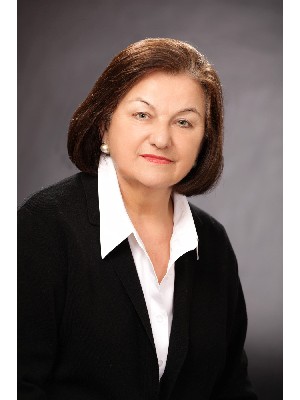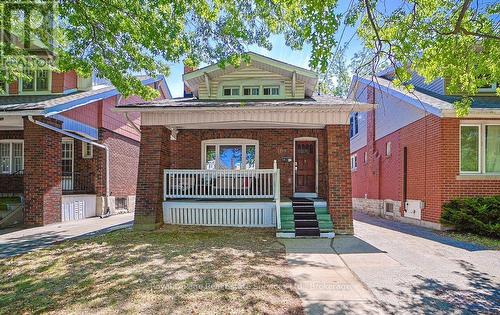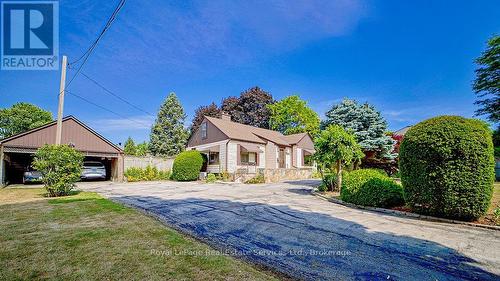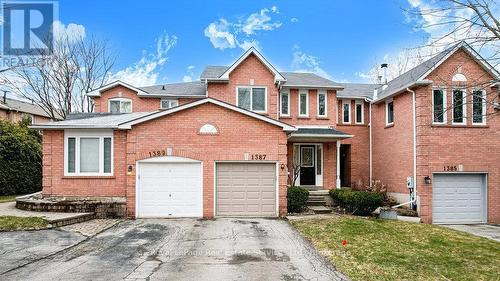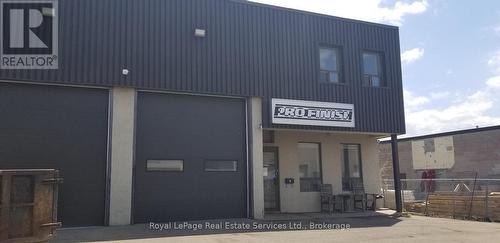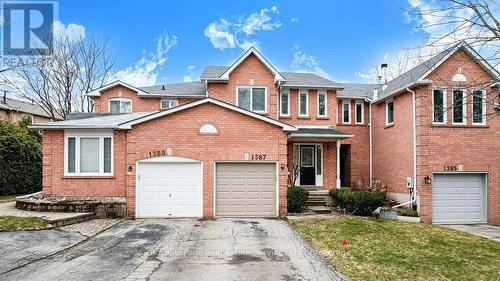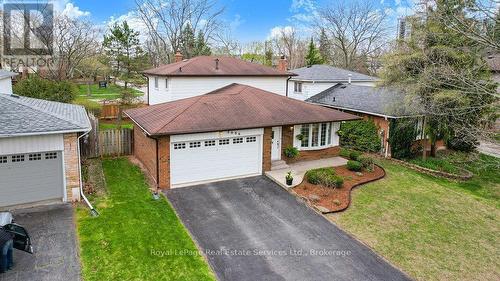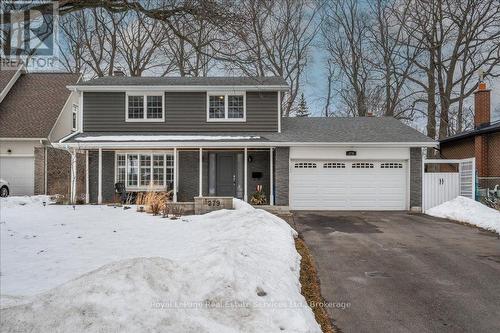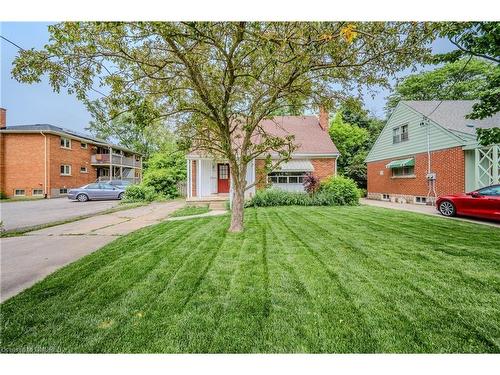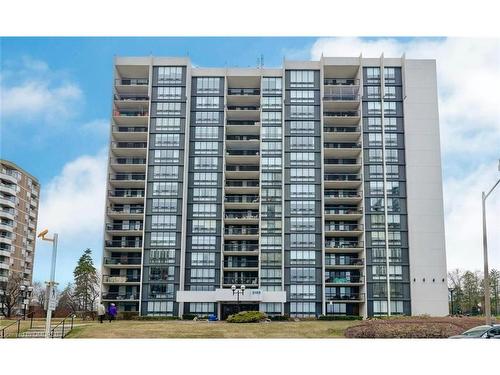Sold Listings
All fields with an asterisk (*) are mandatory.
Invalid email address.
The security code entered does not match.
Bedrooms: 2+3
Bathrooms: 2
Listing # X12318293
Sold Date: 2025-11-28
Highly Sought after Westdale - walk to McMaster University. This solid, 1,300 SF bungalow features two bedrooms, two bathrooms. Furnace (2023) and A/C (2021) are updated. On-demand tankless hot water added in 2021. All appliances included. Hardwood floors on main level, bamboo floor in loft. Fully fenced yard with laneway access. Great for young family. (id:7525)
Bedrooms: 4+1
Bathrooms: 4
Listing # W12470964
Sold Date: 2025-11-18
Attention Renovators! Exceptional value! Lakeside lifestyle awaits in Bronte, Samuel Curtis Estates. Grand two storey home on a family friendly street close to great schools and a short walk to Burloak Waterfront Trail along Lake Ontario offers endless scenic hiking and biking. Nearby Bronte Harbour and Bronte Village provide unique shopping and dining options. Easy access to highways and GO Transit for commuters. This home features four bedrooms, 3.5 baths, new roof (2025), furnace (2024) and A/C (2024). Spacious entry with curved oak staircase, formal living and dining rooms with walk out to patio from family room. Main level laundry. Home needs TLC. (id:7525)
Bedrooms: 2
Bathrooms: 2
Listing # W12320954
Sold Date: 2025-10-03
Rare Opportunity in the Heart of Bronte Village! Build your dream home in one of Oakville's most sought-after neighbourhoods. This never-before-offered property sits on a stunning 0.396-acre treed lot just steps from Bronte Marina, Lake Ontario, Bronte Beach, shops, cafés, and renowned local restaurants. The lot boasts a generous frontage of 107.05 ft and a depth of 172.25 ft, offering endless potential for redevelopment (zoned RL3-0). The existing bungalow features 2 bedrooms, a spacious eat-in kitchen, a cozy living room with fireplace, and a partially finished basement. A large detached garage, carport, and a beautifully maintained backyard garden complete the package. Enjoy lakeside living in a historic and vibrant community, an exceptional opportunity not to be missed! (id:7525)
Bedrooms: 3
Bathrooms: 3
Listing # W12093687
Sold Date: 2025-07-21
Fantastic locationin the highly desirable Glen Abbey neighbourhood, this charming three-bedroom freehold townhome offers the perfect blend of comfort, convenience, and nature. Steps away from the scenic beauty of Oakville's 14 Mile Creek Lands, lush parks, and picturesque walking trails, this home is ideal for families and nature lovers alike. The main floor features an open-concept living and dining room, ideal for entertaining, alongside a bright eat-in kitchen with ample cupboard space and a double door that leads to the private back garden. Upstairs, you'll find three spacious bedrooms, including a primary suite with a convenient two-piece ensuite and a shared four-piece main bathroom. The fully finished basement adds extra living space with a cozy rec room and a dedicated laundry room. Additional highlights include a single-car garage and a double driveway offering parking for two vehicles. Located close to top-ranked schools, shopping, restaurants, Glen Abbey Community Centre, t
Bathrooms: 3
$4,300
Listing # W12131697
Leased Date: 2025-07-21
Prime Light Industrial End Unit Space in SW Oakville backing onto industrial. Sparkling clean with fresh interior paint and new epoxy flooring (June 2023). Permitted uses include Manufacturing, Warehousing, Retail or other services. Ground floor is 2500 sf industrial with two half washrooms and reception office. Second floor is about 500 sf office area with a full washroom. Unit also includes a mezzanine for additional storage and approximately 20 foot clear ceiling height. One roll-up door, at grade level (front). 100A/600V service. Gross lease $4500/m includes everything but utilities. Bring your small business to Oakville. Available. (id:7525)
Bedrooms: 3
Bathrooms: 3
Listing # W12093687
Sold Date: 2025-07-21
Fantastic locationin the highly desirable Glen Abbey neighbourhood, this charming three-bedroom freehold townhome offers the perfect blend of comfort, convenience, and nature. Steps away from the scenic beauty of Oakville's 14 Mile Creek Lands, lush parks, and picturesque walking trails, this home is ideal for families and nature lovers alike. The main floor features an open-concept living and dining room, ideal for entertaining, alongside a bright eat-in kitchen with ample cupboard space and a double door that leads to the private back garden. Upstairs, you'll find three spacious bedrooms, including a primary suite with a convenient two-piece ensuite and a shared four-piece main bathroom. The fully finished basement adds extra living space with a cozy rec room and a dedicated laundry room. Additional highlights include a single-car garage and a double driveway offering parking for two vehicles. Located close to top-ranked schools, shopping, restaurants, Glen Abbey Community Centre, t
Bedrooms: 4
Bathrooms: 3
$1,499,900.00
Listing # W12129721
Sold Date: 2025-07-18
2086 THORNLEA DRIVE Oakville (BR Bronte), Ontario L6L1K6
Very well-maintained multi-level backsplit family home in desirable Bronte, located on a quiet tree-lined street just steps from Bronte Harbour, lakefront trails, and Oakville Christian School. This spacious home offers 3+1 bedrooms, 2.5 bathrooms, and a versatile layout ideal for a growing family. Enjoy hardwood flooring on two levels, a bright white eat-in kitchen with walk-out to a private back patio, and a cozy family room with fireplace, perfect for relaxing or play. Numerous updates include roof shingles (2006), furnace and AC (2016), and a newly replaced rear fence. With a two-car garage, ample storage, and a large backyard, this home combines comfort and functionality. Walk to shopping, transit, and top community amenities including QEP Cultural Centre, Bronte Tennis Club, Coronation Park, and the GO Station. (id:7525)
Bedrooms: 4
Bathrooms: 4
Listing # W12012613
Sold Date: 2025-04-15
Situated on a traditional family friendly court in Bronte, this elegant four bedroom home has been tastefully updated from top to bottom. Spacious main floor with large, bright sunroom addition facing the fully fenced and treed private yard with inground pool and hot tub. Dining room and kitchen is open to sunroom, making the house nice and bright. Hardwood floors on 2 levels. White kitchen with stainless steel appliances, granite countertops and breakfast bar. The main floor family room with fireplace and a walkout to backyard makes for a peaceful area to relax after a long day. Four large bedrooms include a primary bedroom with updated ensuite. The fully finished basement provides additional space, with new flooring (2024), a 2 piece bathroom with laundry, storage and workspace. The inground pool surrounded by a tall cedar hedge provides privacy and relaxation. Walk to Bronte Harbour. Minutes drive to Bronte GO station and convenient to Oakville Transit and QEW. Walking distance t
Bedrooms: 3
Bathrooms: 1+1
Listing # 40600174
Sold Date: 2024-06-10
723 Hager Avenue Burlington, ON L7S 1R2
Sold over asking!
Charming 1 1/2 storey home near downtown Burlington. Good lot, 50 x 130. Walk to lakeshore, cafes, parks, trails, and schools. Three bedroom home with a 4 piece bath on 2nd floor and 2 piece bath on main floor. Hardwood floors, eat - in kitchen, wood burning fireplace in living room. Steps to downtown Burlington and Mapleview shopping centre. Easy access to public transit and major highways.
Bedrooms: 2
Bathrooms: 2+0
Listing # 40394346
Sold Date: 2023-06-16
ENNISCLARE ON THE LAKE! Stunning 2 bedroom, 2 bath in the heart of Bronte Village! Fourth floor convenience! This unit with just over 1,320 Sq.Ft contains a large eat-in kitchen overlooking the open dining/sunken living room that offers natural light thanks to the wall to wall windows & walk out to the over 150 Sq.Ft balcony overlooking the beautiful common garden grounds! Primary bedroom has more than enough closet/storage space with a convenient ensuite bathroom. In-suite laundry, 1 parking space, 1 storage locker. Maintenance fees include heat, hydro, AC, water, and limited cable. Brand new furnace units (2022). Incredible amenities include: indoor pool, sauna, indoor driving range, work shop, tennis, squash/racquetball, library, party room, and more! Walking distance to Bronte Marina, restaurants, boutiques and shopping!

