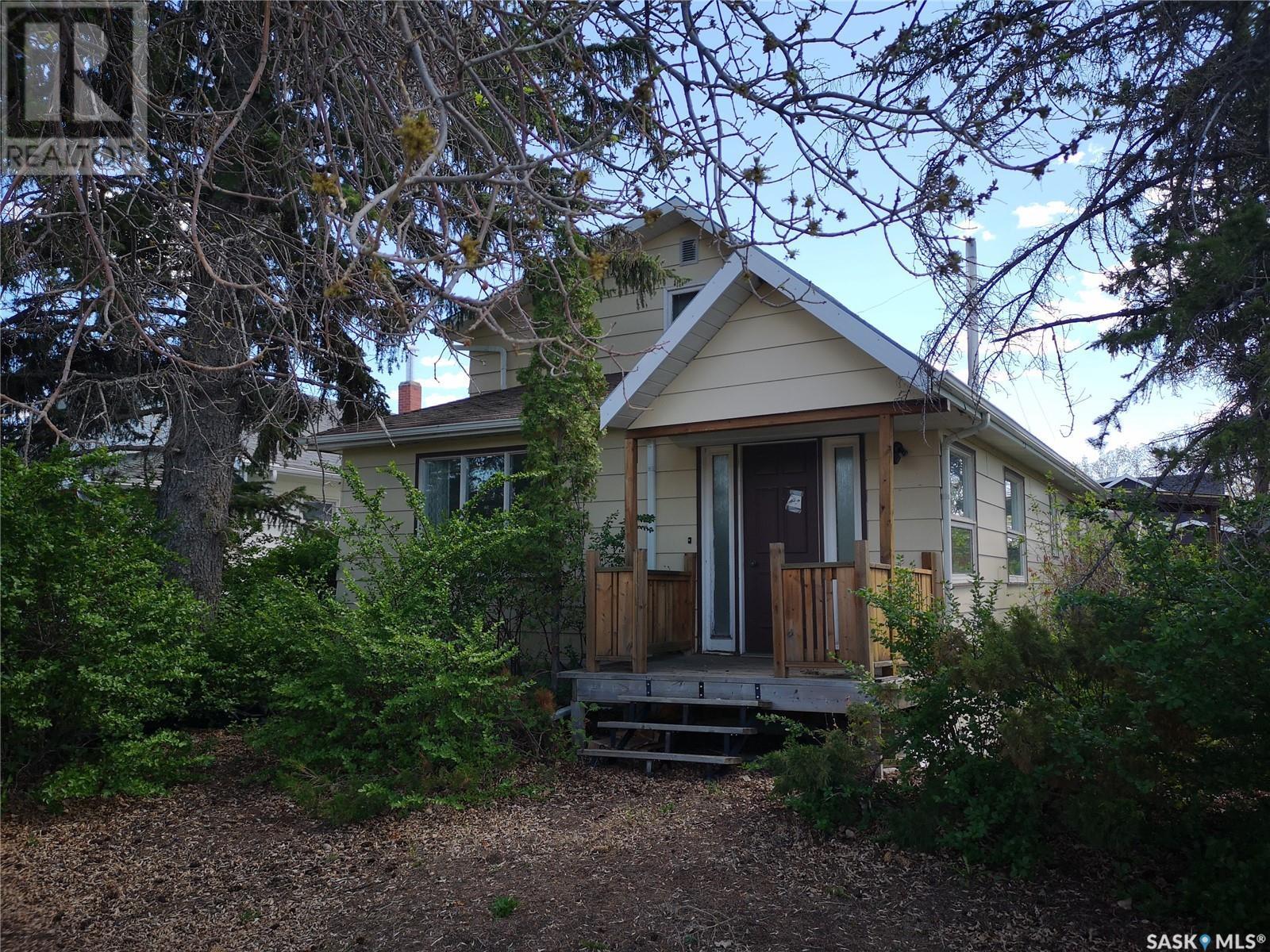For Sale
$85,900
138 4th AVENUE SW
,
Eston,
Saskatchewan
S0L1A0
4 Beds
2 Baths
#SK952028
