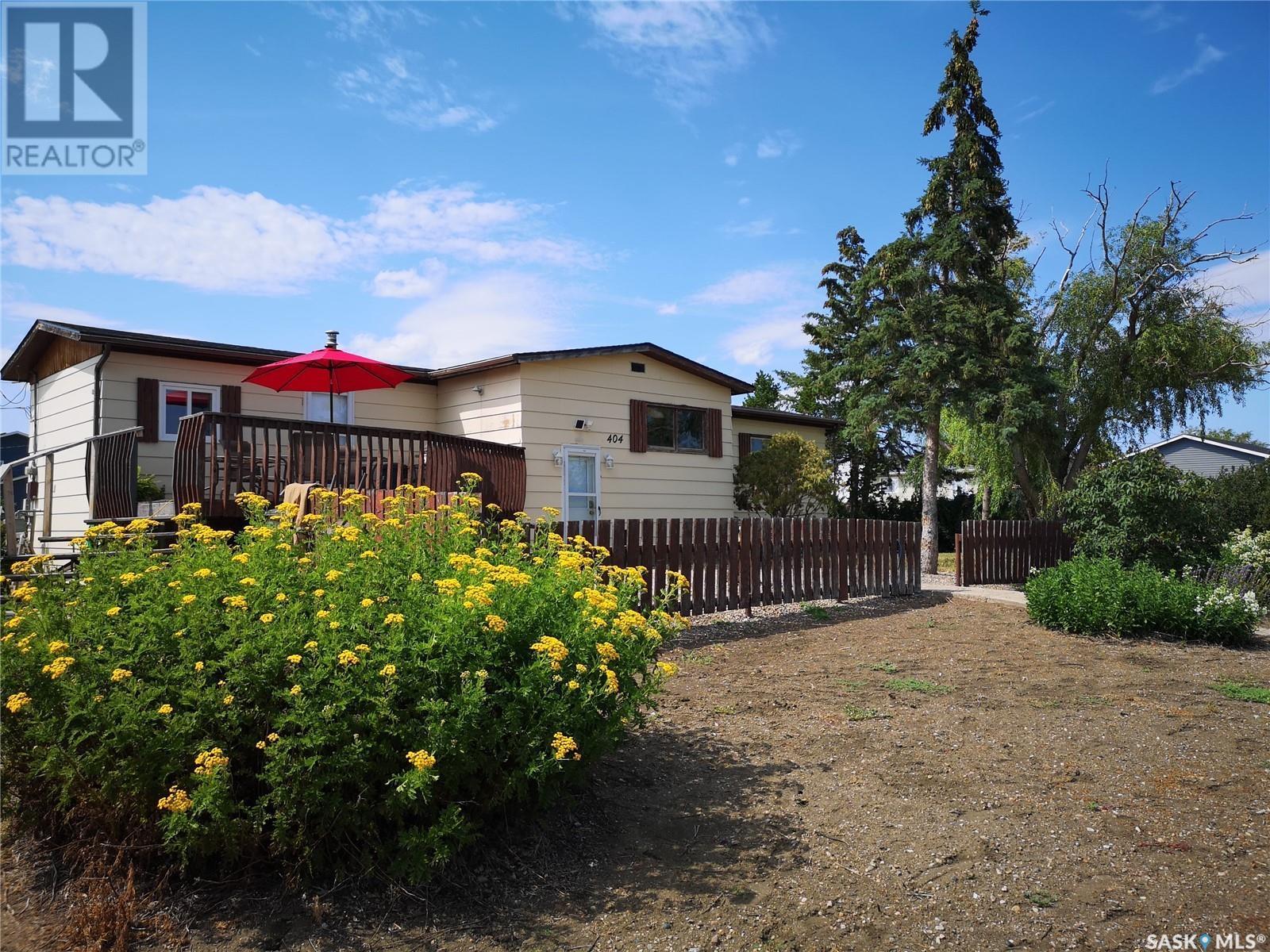For Sale
$79,900
404 8th AVENUE SW
,
Eston,
Saskatchewan
S0L1A0
3 Beds
2 Baths
#SK959050
