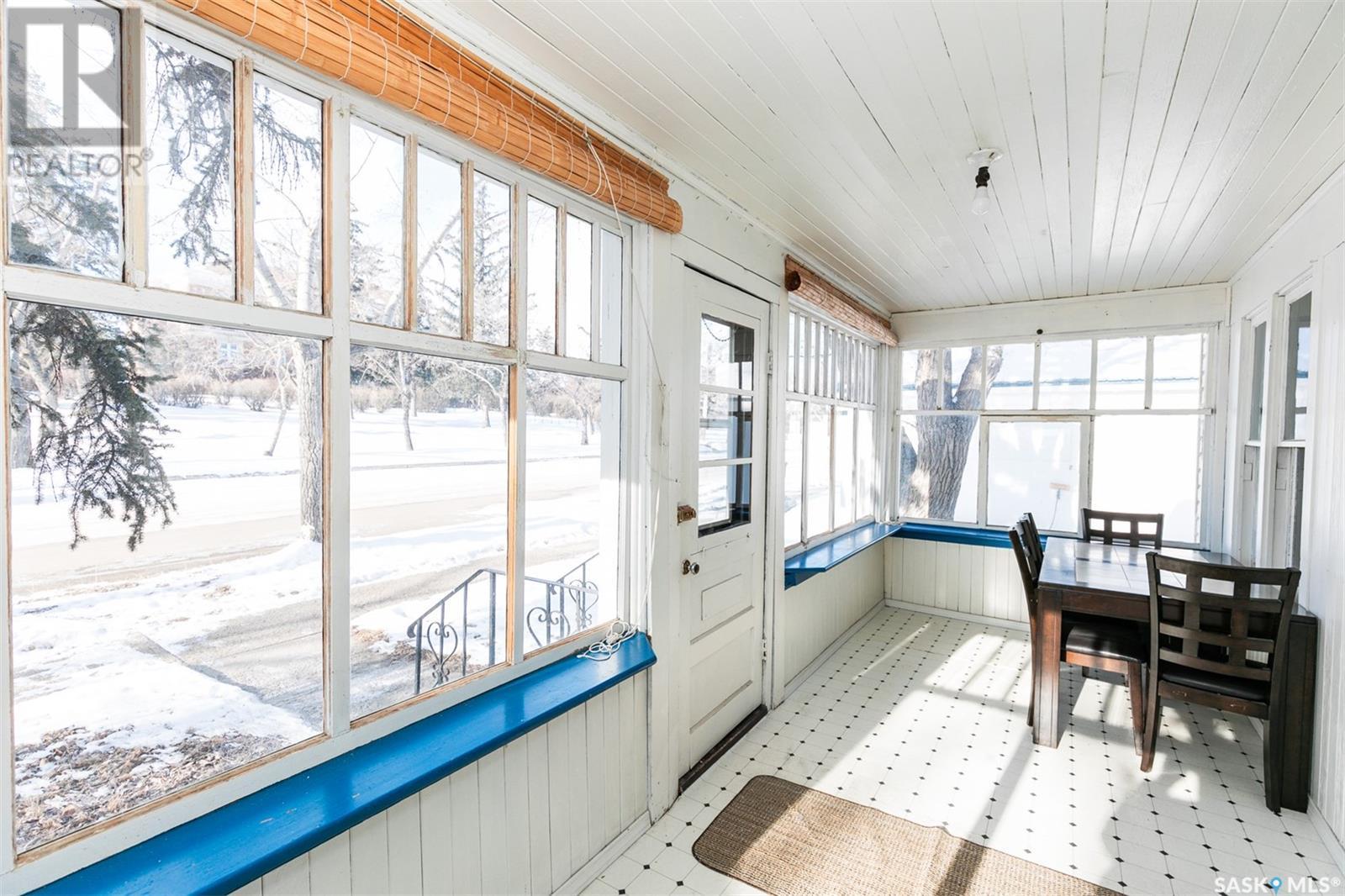For Sale
$76,000
424 Manitoba AVENUE
,
Kerrobert,
Saskatchewan
S0L1R0
2 Beds
1 Baths
#SK959319
