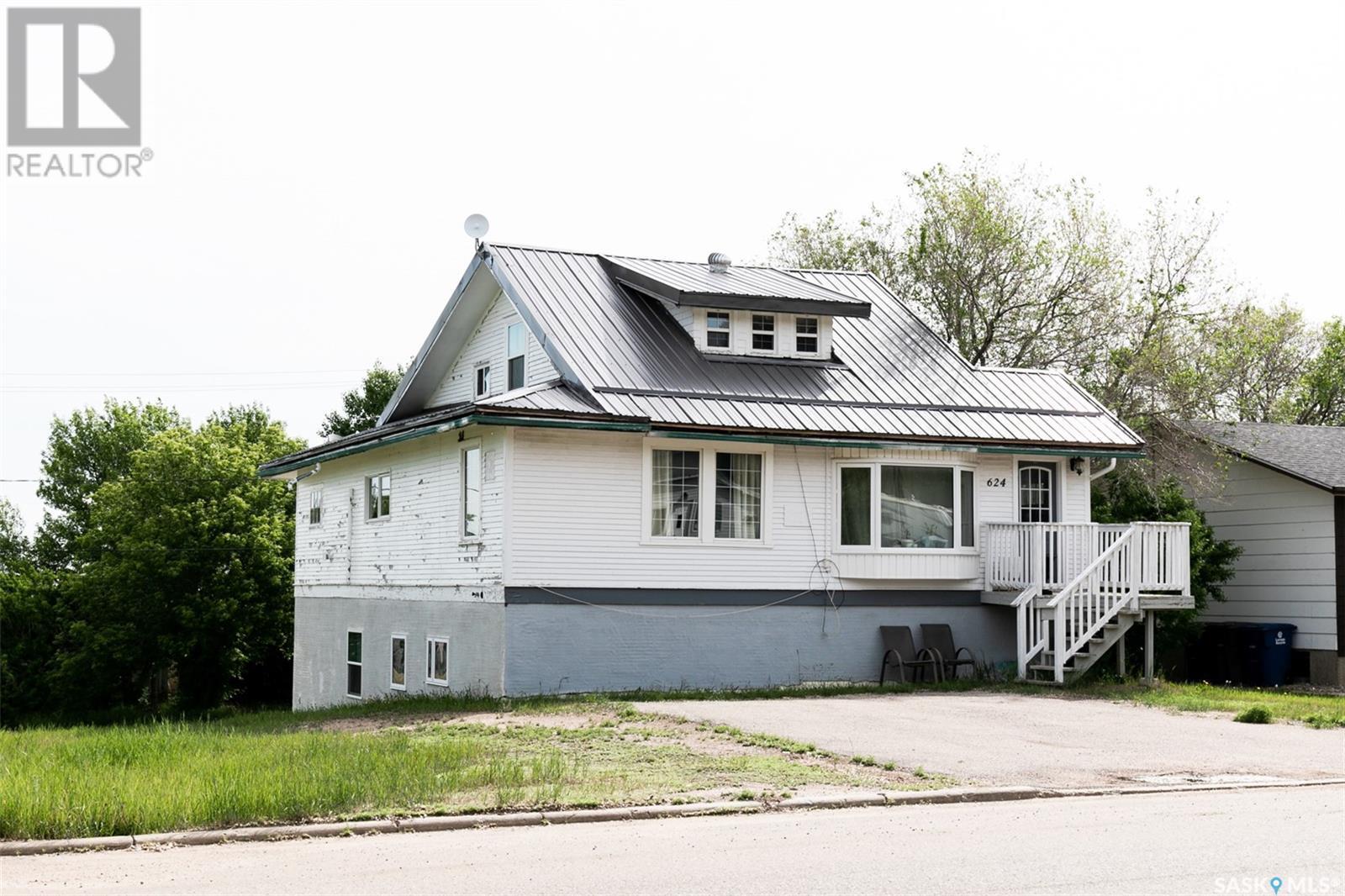For Sale
$224,000
624 Pacific AVENUE
,
Kerrobert,
Saskatchewan
S0L1R0
5 Beds
2 Baths
#SK958879
