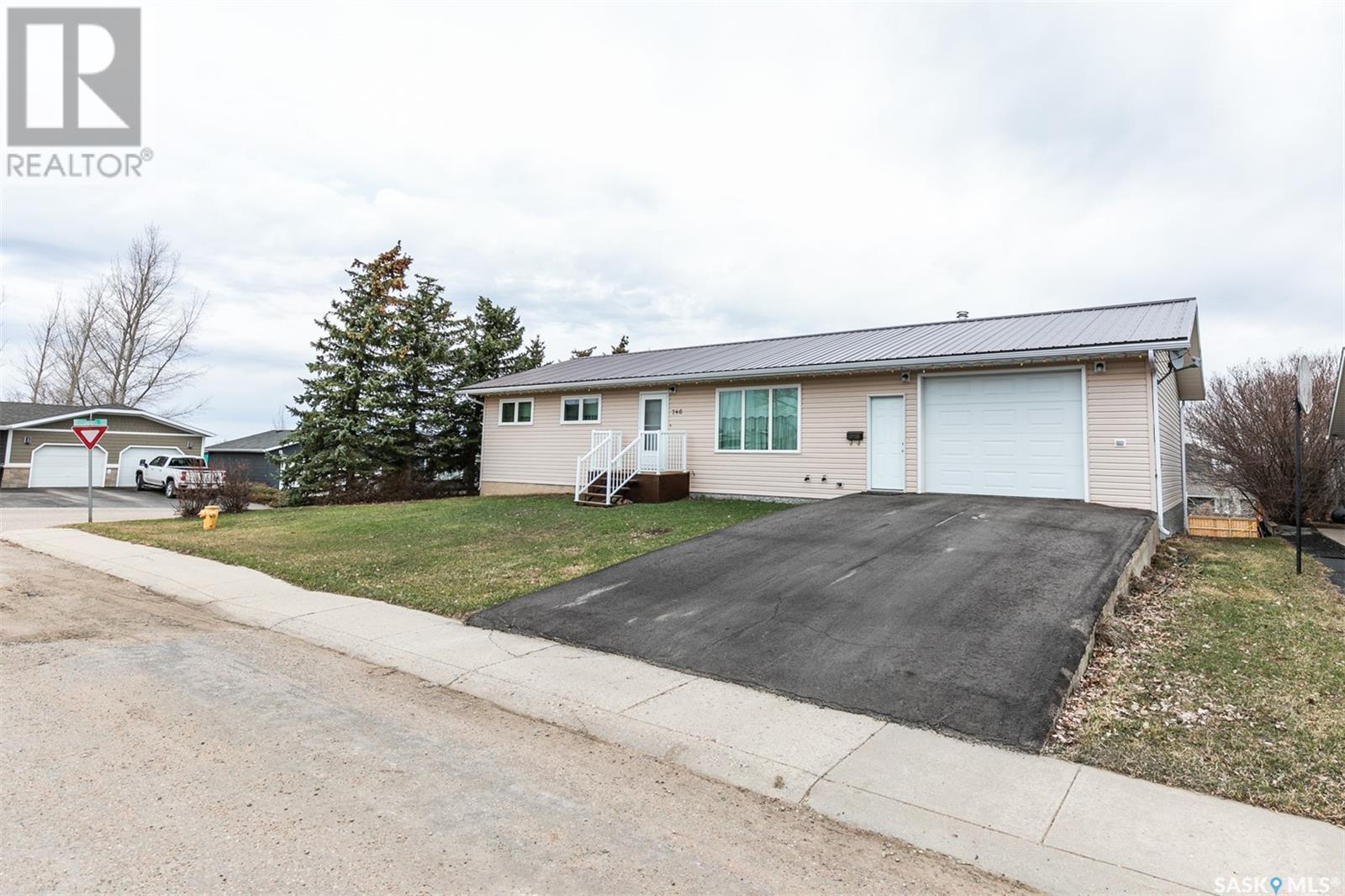For Sale
$215,000
746 Alberta AVENUE
,
Kerrobert,
Saskatchewan
S0L1R0
5 Beds
3 Baths
#SK966294
