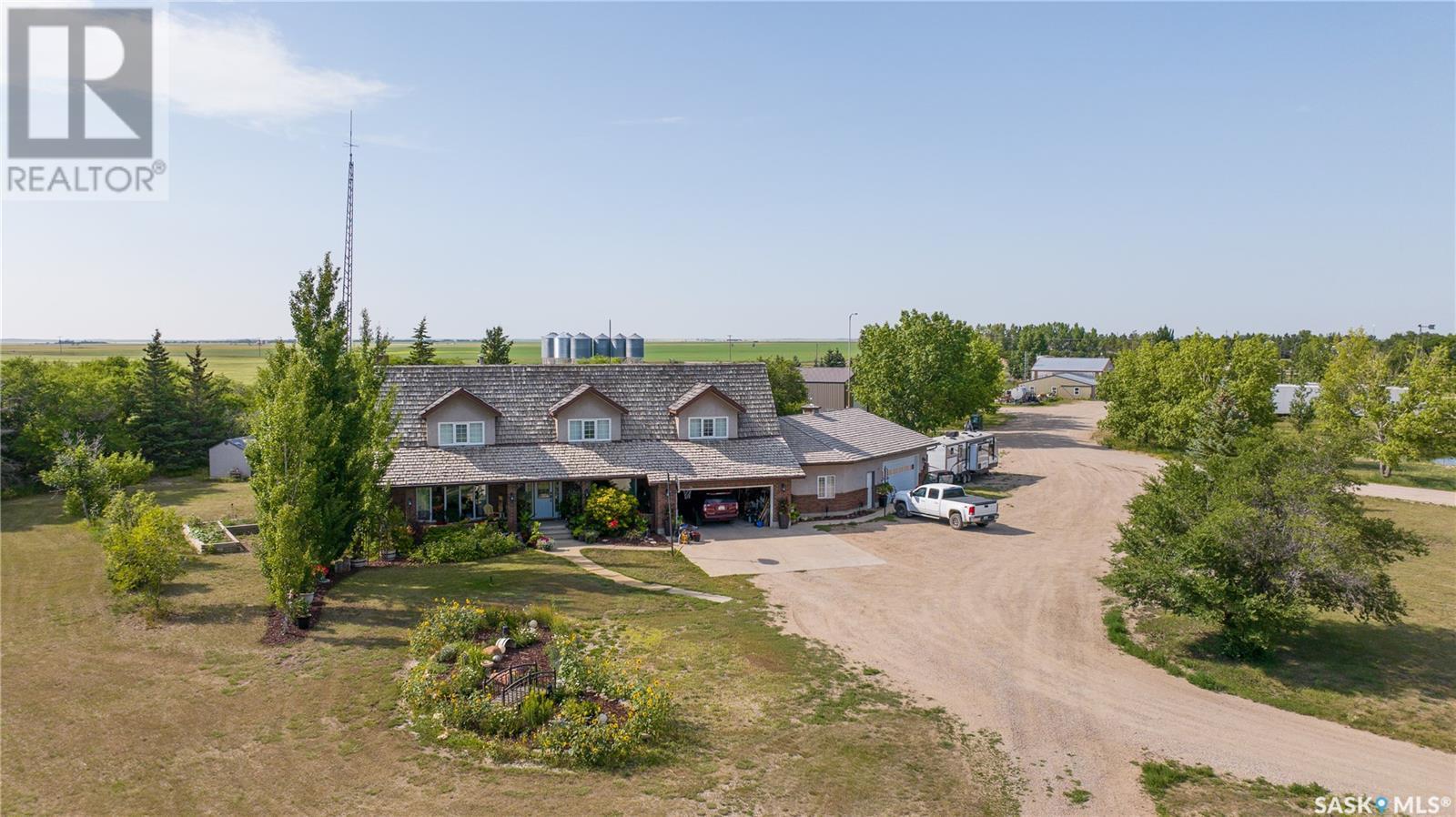For Sale
$1,200,000
NE-33-29-23W3
,
Kindersley Rm No. 290,
Saskatchewan
S0L1S0
4 Beds
3 Baths
#SK952728
