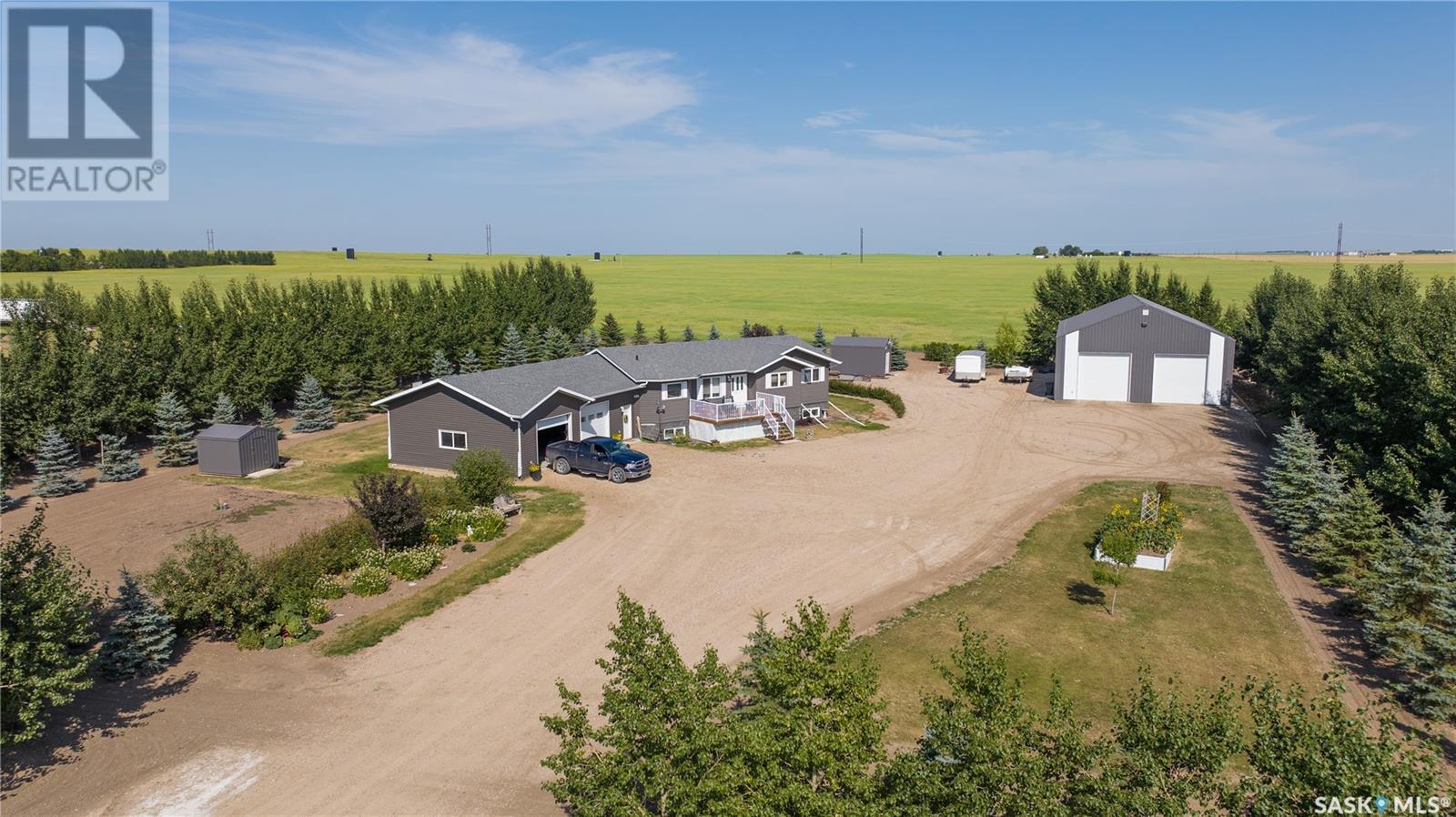For Sale
$679,000
SW 23-29-23 W3rd Parcel B Plan 102073250
,
Kindersley Rm No. 290,
Saskatchewan
S0L1S0
5 Beds
4 Baths
#SK965619
