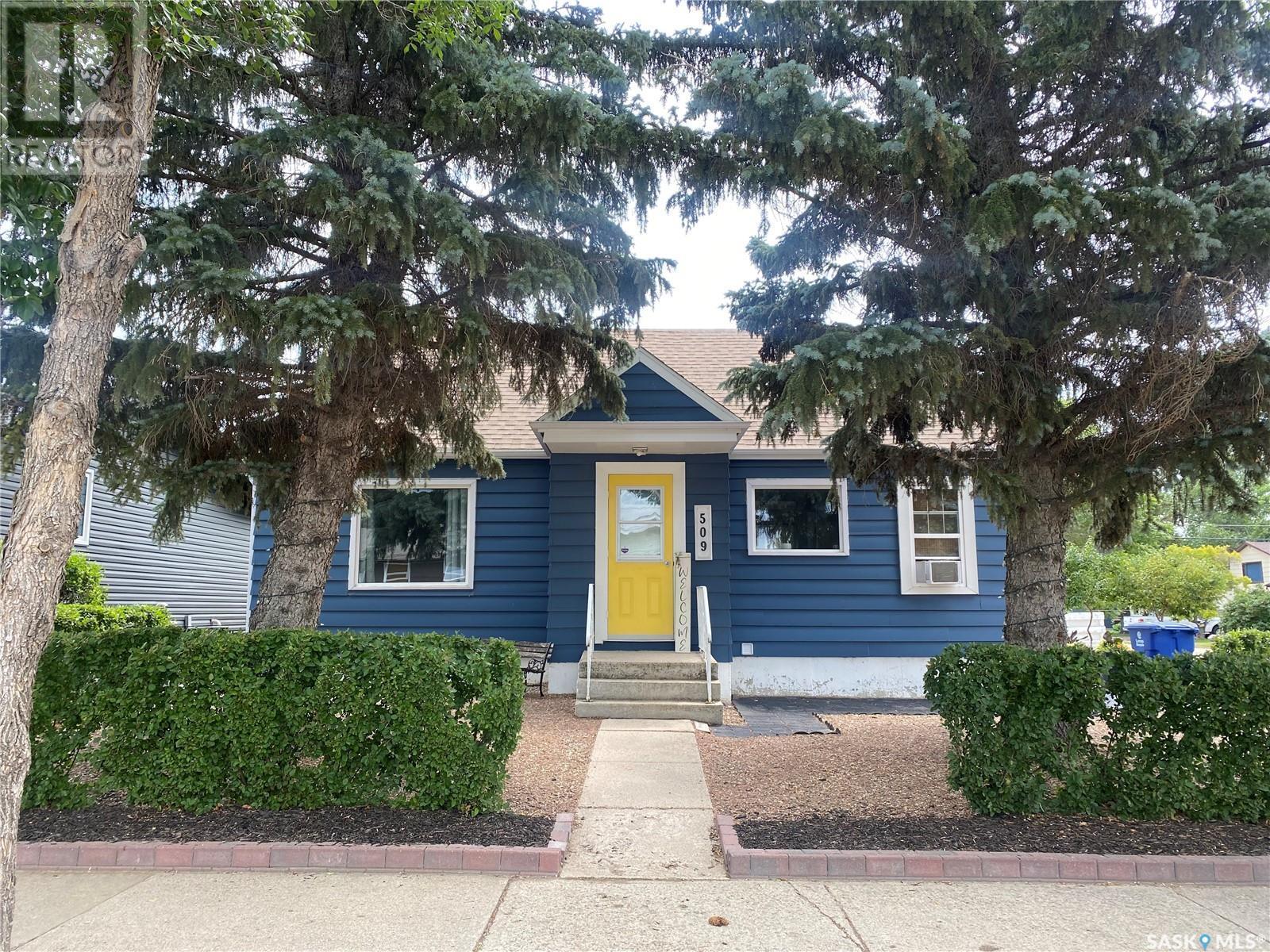For Sale
$240,000
509 4th AVENUE W
,
Kindersley,
Saskatchewan
S0L1S0
2 Beds
2 Baths
#SK963558
