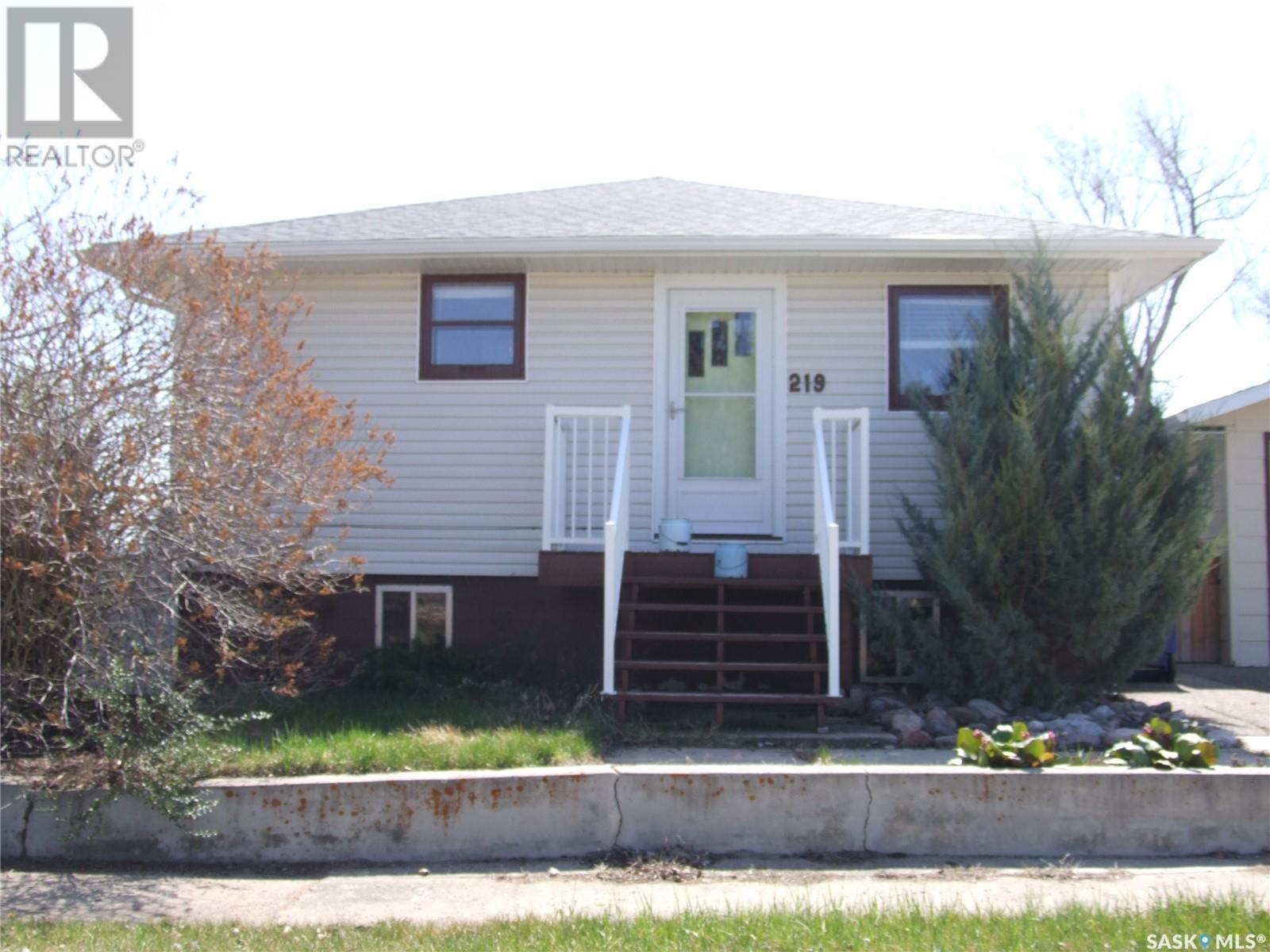For Sale
$149,000
219 4th AVENUE E
,
Leader,
Saskatchewan
S0N1H0
4 Beds
2 Baths
#SK004583
