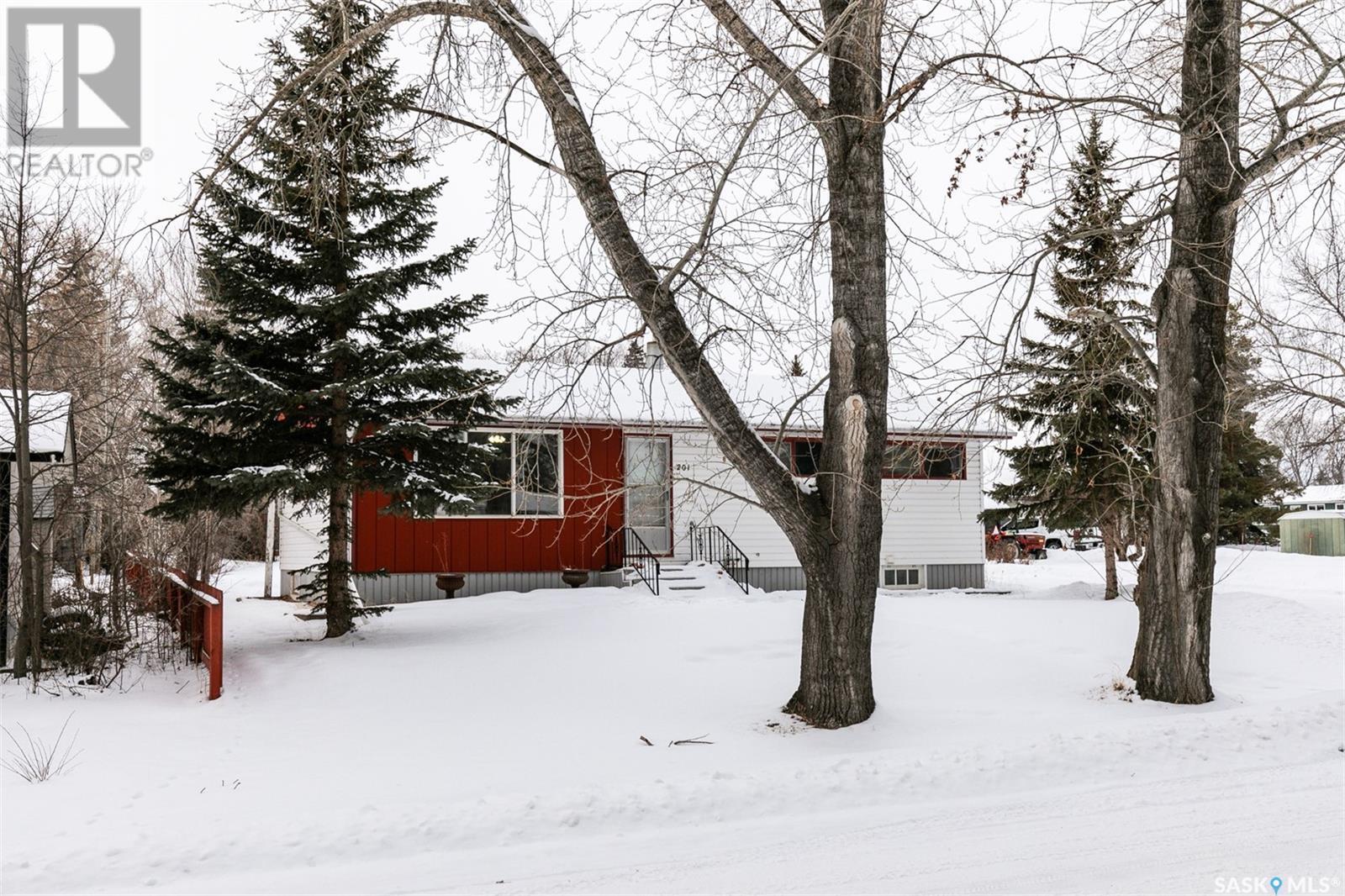For Sale
$105,000
201 Hohman STREET
,
Luseland,
Saskatchewan
S0L2A0
3 Beds
2 Baths
#SK959083
