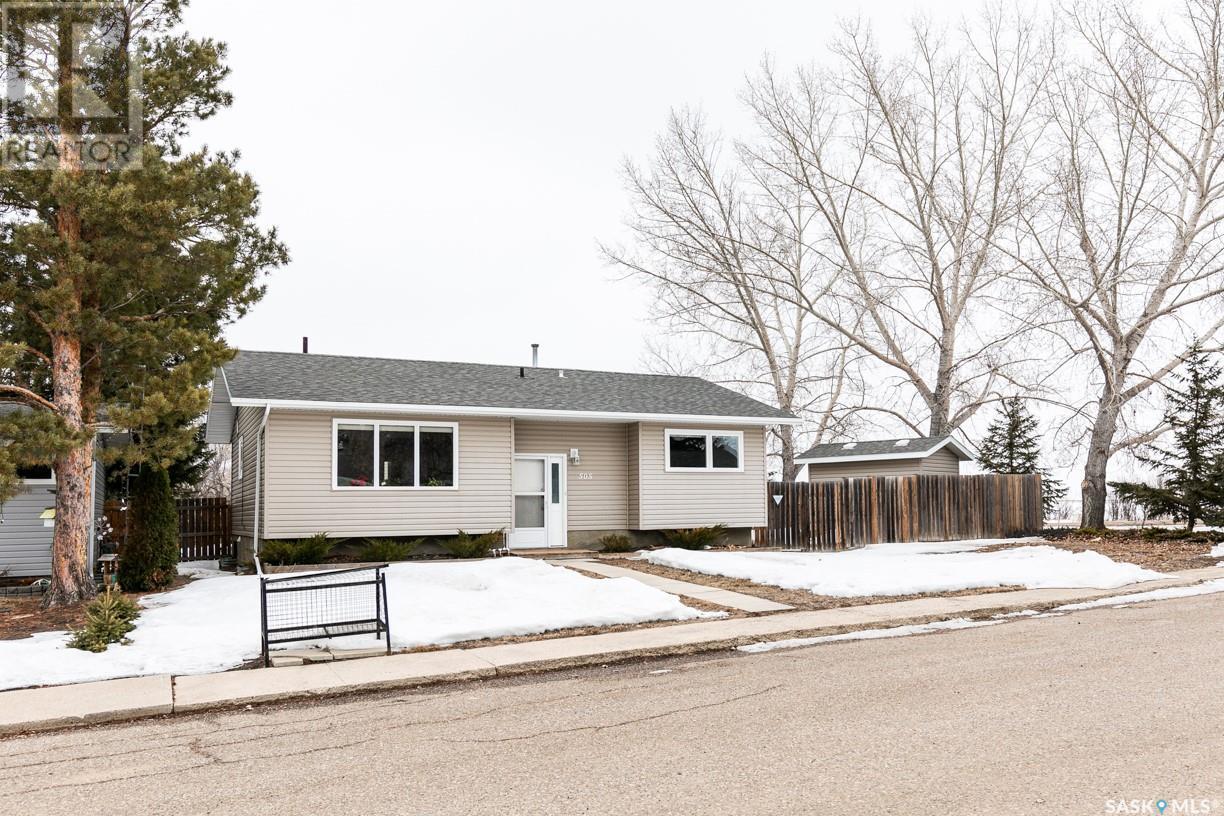For Sale
$199,000
505 Chipman STREET
,
Luseland,
Saskatchewan
S0L2A0
3 Beds
2 Baths
#SK963468
