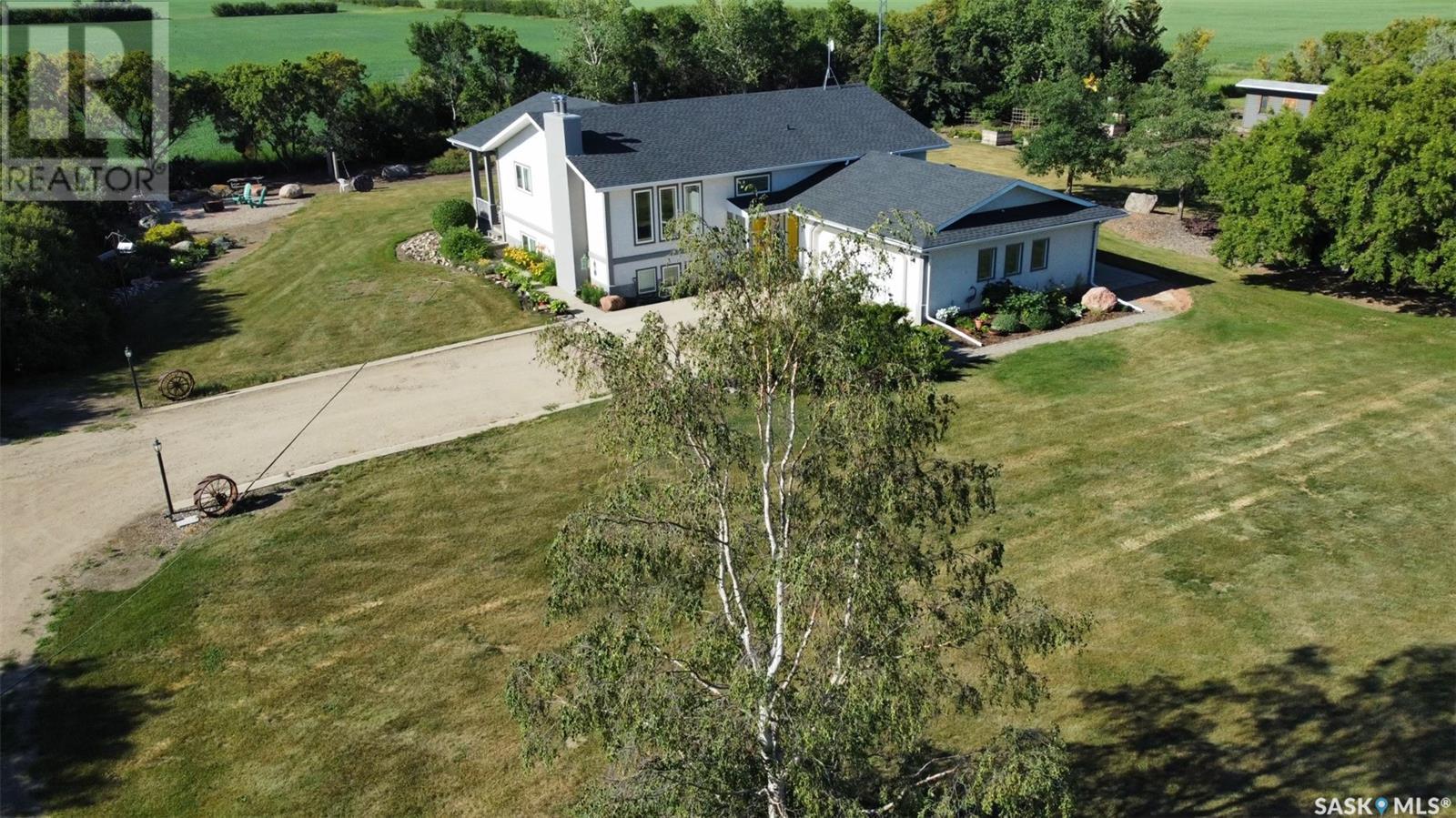For Sale
$489,000
Scholer Acreage
,
Luseland,
Saskatchewan
S0L2A0
4 Beds
3 Baths
#SK963467
