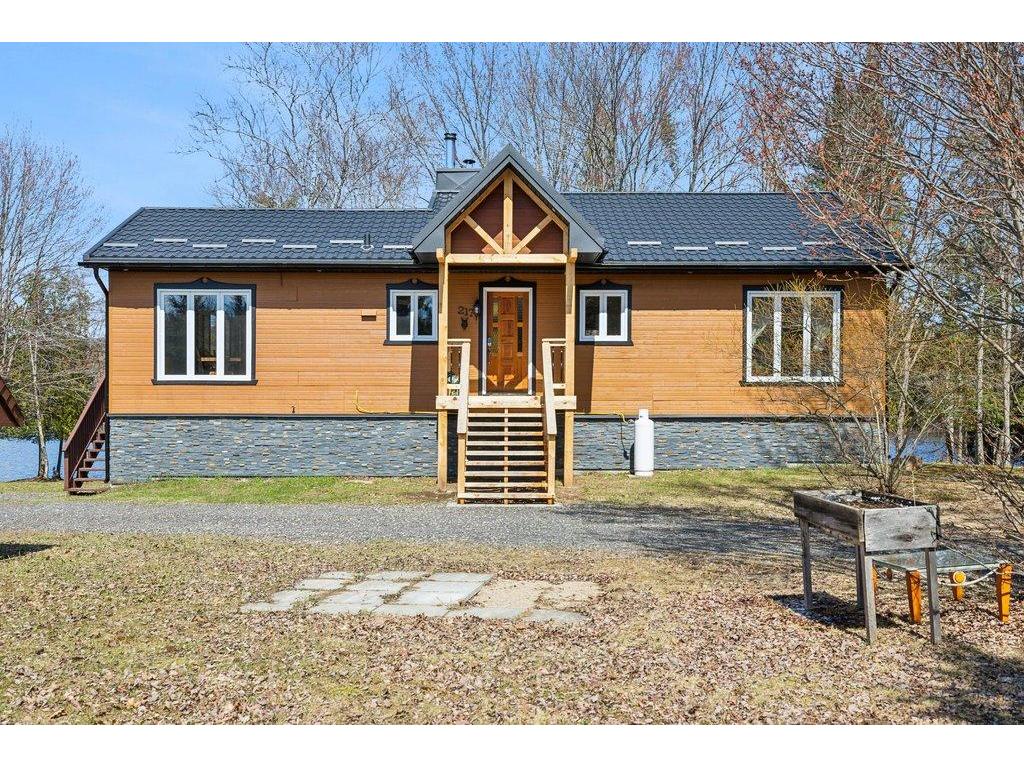For Sale
$899,000
217
Ch. Potvin
,
Duhamel,
QC
J0V1G0
Detached
2+1 Beds
2 Baths
#15554219
