All fields with an asterisk (*) are mandatory.
Invalid email address.
The security code entered does not match.
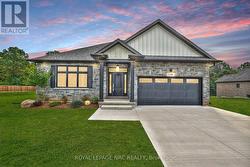
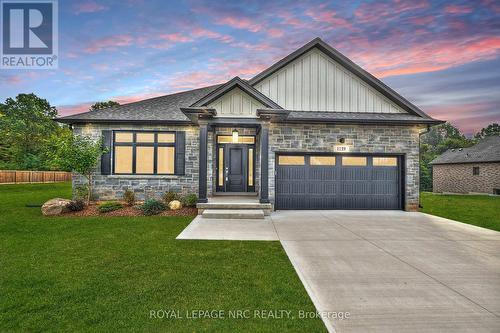
Bedrooms: 3 | Bathrooms: 2
Be the first to call this 2022 bungalow - your home! With an attached double garage and a sleek concrete driveway, this residence makes a striking first impression. The stone facade paired with trendy Hardie board siding sets the tone for timeless curb appeal, all tucked into the charming hamlet of Fenwick. Inside, you'll find 1,785 sq. ft. above grade, designed with style and comfort in mind. The home features three generously sized bedrooms, including a luxurious 5-piece ensuite with a freestanding soaker tub, double sinks, and a walk-in tiled glass shower. The open-concept kitchen and great room are ideal for entertaining, with a crisp white kitchen, qranite white flex island seating four, on-trend pendant lighting above, and a soft gray subway tile backsplash. No expense spared with engineered hardwood floors throughout, central vacuum, hot water on demand, HRV and large encased windows with transom above for lots of natural daylight. The great room is anchored by a white ga
Represented SellerListing # X12426864 | Sold Date: 2026-01-09
Be the first to call this 2022 bungalow - your home! With an attached double garage and a sleek concrete driveway, this residence makes a striking first impression. The stone facade paired with trendy Hardie board siding sets the tone for timeless curb appeal, all tucked into the charming hamlet of Fenwick. Inside, you'll find 1,785 sq. ft. above grade, designed with style and comfort in mind. The home features three generously sized bedrooms, including a luxurious 5-piece ensuite with a freestanding soaker tub, double sinks, and a walk-in tiled glass shower. The open-concept kitchen and great room are ideal for entertaining, with a crisp white kitchen, qranite white flex island seating four, on-trend pendant lighting above, and a soft gray subway tile backsplash. No expense spared with engineered hardwood floors throughout, central vacuum, hot water on demand, HRV and large encased windows with transom above for lots of natural daylight. The great room is anchored by a white ga
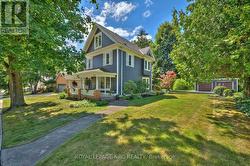

Bedrooms: 3 | Bathrooms: 2
FULL CITY SERVICES! Sits on a scenic and very pretty (97' x 150' Lot). This immaculate 2.5-storey has terrific charm that is timeless and personality with no rear neighbours - just scenic, serene treed views to relax under your custom pavilion by Limestone Trail (Echo Line) featuring cedar construction with a copper-capped roofline completed in 2024 ($23,057). This completely transformed character home is located in the town of Fenwick with detached natural gas heated garage (24' x 44') 1069' sq. feet outfitted with a commercial-grade exhaust system and venting with rear shop, 2nd floor storage, designed for versatile space, ideal for a small business, workshop, carpentry, painting, or any trade that requires room to work and thrive. This historic gem has preserved its rich heritage while embracing today's current style and vibe. Welcoming front covered porch, perfect for morning coffee or evening wine to relax and take it all in. Step inside the main floor as it flows effortlessly,
Represented SellerListing # X12575876 | Sold Date: 2025-12-12
FULL CITY SERVICES! Sits on a scenic and very pretty (97' x 150' Lot). This immaculate 2.5-storey has terrific charm that is timeless and personality with no rear neighbours - just scenic, serene treed views to relax under your custom pavilion by Limestone Trail (Echo Line) featuring cedar construction with a copper-capped roofline completed in 2024 ($23,057). This completely transformed character home is located in the town of Fenwick with detached natural gas heated garage (24' x 44') 1069' sq. feet outfitted with a commercial-grade exhaust system and venting with rear shop, 2nd floor storage, designed for versatile space, ideal for a small business, workshop, carpentry, painting, or any trade that requires room to work and thrive. This historic gem has preserved its rich heritage while embracing today's current style and vibe. Welcoming front covered porch, perfect for morning coffee or evening wine to relax and take it all in. Step inside the main floor as it flows effortlessly,
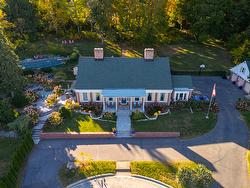
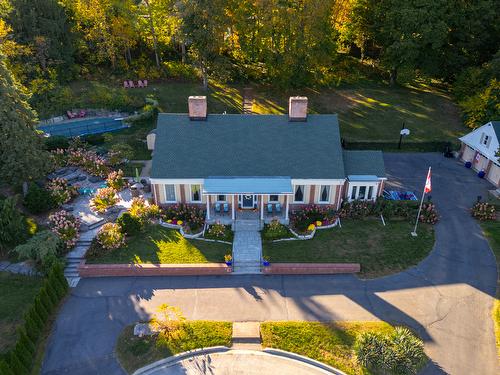
Bedrooms: 4 | Bathrooms: 3
Represented Buyer and SellerSold Date: 2025-10-29
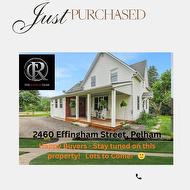
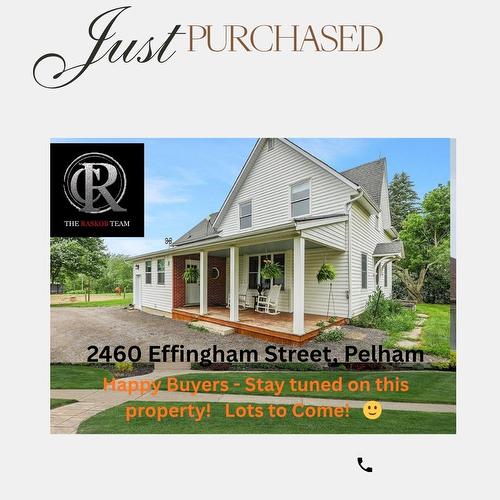
Bedrooms: 5 | Bathrooms: 2
Represented BuyerSold Date: 2025-10-27
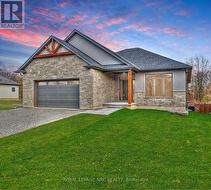
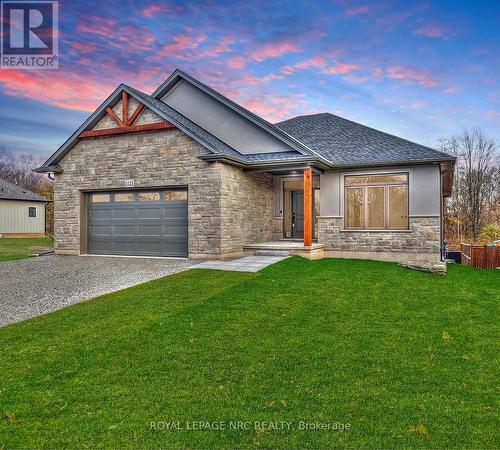
Bedrooms: 3+1 | Bathrooms: 3
Stunning 3+1 Bdrm Bungalow - crafted by renowned Mabo Westside Construction Ltd., blending elegance with impeccable design offering 3 Bedrooms, 3 Baths and loaded in features including a sophisticated exterior with architectural stone and stucco accents, durable brick siding, insulated double garage with in-floor heating too. Walk-out from your lower level, enjoy 9-ft ceilings up and down on both floors gives such a sense of grandeur. Approach through the fiberglass front entry door with sidelights and transom, set under GAF Timberline shingles, and step onto the inviting covered front concrete porch. The backyard offers a spectacular 27'8" x 13'8" covered deck with Tufdek flooring, a partly vaulted aluminum ceiling with pot lights, and a BBQ hookup perfect for outdoor living with private, lush views and no rear neighbours. Inside, the Great Room is the heart of this home, featuring a vaulted ceiling and a trendy Napoleon gas fireplace dressed in custom stonework, with a wood mantle a
Represented SellerListing # X12191185 | Sold Date: 2025-08-01
Stunning 3+1 Bdrm Bungalow - crafted by renowned Mabo Westside Construction Ltd., blending elegance with impeccable design offering 3 Bedrooms, 3 Baths and loaded in features including a sophisticated exterior with architectural stone and stucco accents, durable brick siding, insulated double garage with in-floor heating too. Walk-out from your lower level, enjoy 9-ft ceilings up and down on both floors gives such a sense of grandeur. Approach through the fiberglass front entry door with sidelights and transom, set under GAF Timberline shingles, and step onto the inviting covered front concrete porch. The backyard offers a spectacular 27'8" x 13'8" covered deck with Tufdek flooring, a partly vaulted aluminum ceiling with pot lights, and a BBQ hookup perfect for outdoor living with private, lush views and no rear neighbours. Inside, the Great Room is the heart of this home, featuring a vaulted ceiling and a trendy Napoleon gas fireplace dressed in custom stonework, with a wood mantle a
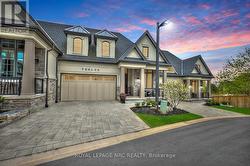
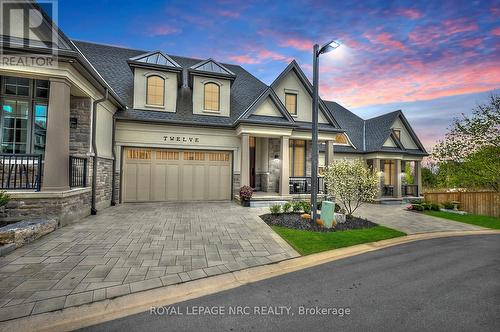
Bedrooms: 2+1 | Bathrooms: 4
Ohhhh La La! Fonthills most exclusive enclave of luxury townhomes - Canboro Hills where elegance and tranquility meet. Built by the acclaimed DeHaan Homes, this Tintern model townhome is a true masterpiece, offering 3600(+/-)sq. ft. of total living space, a finished lower level with full walk-out offering breathtaking luxury finishes throughout. Nestled at the peaceful rear of the neighborhood, this residence boasts unparalleled privacy and serene ravine views, seamlessly blending luxury with nature. Step inside the 8-ft front door with a main level designed for comfortable sophistication. Soaring 10-ft vaulted ceilings, gleaming porcelain tiles, engineered whiteoak hardwood floors creating an atmosphere of grandeur, complemented by soaring cathedral ceilings, pot lights and premium fixtures. The dining room stuns with its dramatic 15-ft vaulted ceiling, while the custom Winger's eat-in kitchen is a chefs dream, featuring Fisher & Paykel stainless steel appliances, an induction range
Represented SellerListing # X11961289 | Sold Date: 2025-07-09
Ohhhh La La! Fonthills most exclusive enclave of luxury townhomes - Canboro Hills where elegance and tranquility meet. Built by the acclaimed DeHaan Homes, this Tintern model townhome is a true masterpiece, offering 3600(+/-)sq. ft. of total living space, a finished lower level with full walk-out offering breathtaking luxury finishes throughout. Nestled at the peaceful rear of the neighborhood, this residence boasts unparalleled privacy and serene ravine views, seamlessly blending luxury with nature. Step inside the 8-ft front door with a main level designed for comfortable sophistication. Soaring 10-ft vaulted ceilings, gleaming porcelain tiles, engineered whiteoak hardwood floors creating an atmosphere of grandeur, complemented by soaring cathedral ceilings, pot lights and premium fixtures. The dining room stuns with its dramatic 15-ft vaulted ceiling, while the custom Winger's eat-in kitchen is a chefs dream, featuring Fisher & Paykel stainless steel appliances, an induction range
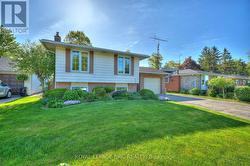
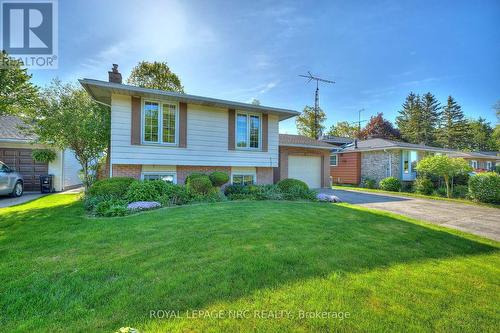
Bedrooms: 3+1 | Bathrooms: 2
Tucked away on a quiet street in one of Wellands most sought-after neighbourhoods, this beautifully maintained raised bungalow with single car garage offering the perfect blend of space, privacy, and location. Enjoy a generous 150-foot deep rear yard - ideal for family fun, gardening, or even a future pool. The bright main level features an L-shaped living and dining room area with large windows that flood the space with natural light. The kitchen boasts classic white cabinetry with plenty of prep and storage space. With three main-floor bedrooms and a 4-piece bath, there is room for the whole family. Basement is finished with a cozy Recreation Room with nice big windows and a gas fireplace for those cold winter nights, a (16' x 11' ) bedroom, office, or utility room, a 3-piece bathroom, and a generous laundry/storage area all complete the lower level. Step out and enjoy this sizeable backyard complete with a manicured lawn and private patio perfect for relaxing or entertaining. Gr
Represented SellerListing # X12163199 | Sold Date: 2025-07-02
Tucked away on a quiet street in one of Wellands most sought-after neighbourhoods, this beautifully maintained raised bungalow with single car garage offering the perfect blend of space, privacy, and location. Enjoy a generous 150-foot deep rear yard - ideal for family fun, gardening, or even a future pool. The bright main level features an L-shaped living and dining room area with large windows that flood the space with natural light. The kitchen boasts classic white cabinetry with plenty of prep and storage space. With three main-floor bedrooms and a 4-piece bath, there is room for the whole family. Basement is finished with a cozy Recreation Room with nice big windows and a gas fireplace for those cold winter nights, a (16' x 11' ) bedroom, office, or utility room, a 3-piece bathroom, and a generous laundry/storage area all complete the lower level. Step out and enjoy this sizeable backyard complete with a manicured lawn and private patio perfect for relaxing or entertaining. Gr
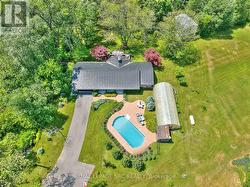
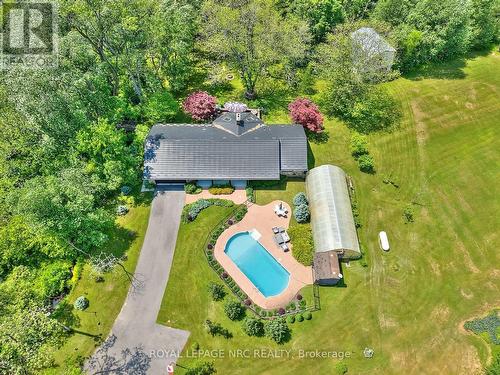
Bedrooms: 3 | Bathrooms: 2
Escape to 'The Hollow'! This rare gem is ready to become someone's peaceful paradise. Nestled on 4.15 acres of absolute tranquility, privacy, and natural beauty, this timeless bungalow is a retreat like no other complete with its own serene pond, private walking trails, and a charming bridge over the creek, where soothing sounds of splashing water fill the air. After nearly a decade, the current owners says.. its time. Lovingly maintained and thoughtfully enhanced over the years, this home boasts an impressive array of custom upgrades. A durable metal roof and new skylights (2017) bring in beautiful natural light throughout the kitchen and family room. A brand-new driveway (2023) boosts both curb appeal and functionality, offering ample parking for family and guests. Step inside and discover new hardwood floors that flow seamlessly throughout the home, setting a warm, elegant tone. The appealing new kitchen features crisp white cabinetry, luxurious Geolux engineered stone counter
Competing Offers! Sold in 10 Days!
Represented SellerListing # X12217614 | Sold Date: 2025-06-25
Escape to 'The Hollow'! This rare gem is ready to become someone's peaceful paradise. Nestled on 4.15 acres of absolute tranquility, privacy, and natural beauty, this timeless bungalow is a retreat like no other complete with its own serene pond, private walking trails, and a charming bridge over the creek, where soothing sounds of splashing water fill the air. After nearly a decade, the current owners says.. its time. Lovingly maintained and thoughtfully enhanced over the years, this home boasts an impressive array of custom upgrades. A durable metal roof and new skylights (2017) bring in beautiful natural light throughout the kitchen and family room. A brand-new driveway (2023) boosts both curb appeal and functionality, offering ample parking for family and guests. Step inside and discover new hardwood floors that flow seamlessly throughout the home, setting a warm, elegant tone. The appealing new kitchen features crisp white cabinetry, luxurious Geolux engineered stone counter
Competing Offers! Sold in 10 Days!
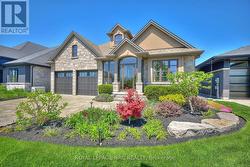
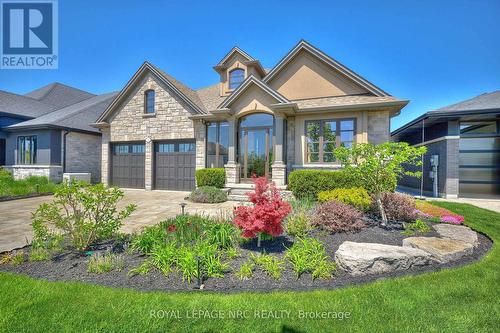
Bedrooms: 2+2 | Bathrooms: 3
Welcome to 'The Melbourne' - Rinaldi Homes Premier Model in Fonthills Prestigious Rosewood Estates. Discover effortless luxury in this well-appointed all-brick bungalow with elegant stucco accents giving striking curb appeal and boasting exceptional upgrades throughout. Set on a professionally landscaped lot, the low-maintenance AstroTurf rear yard comes with a lifetime guarantee - giving you more time to relax and enjoy. The exterior is equally impressive, featuring an irrigation system, paver stone driveway, and rear stone patio with walkway, all enclosed with cedar fence. A picturesque garden shed complements the backyard oasis, along with a covered 10-ft Trex Transcend composite deck and a 3 person Master Spa hot tub giving year-round enjoyment. A front covered sunroom-style porch invites you to unwind and take in the surroundings. Welcoming 19-ft foyer with 9-ft main floor ceilings opens to the Great Room featuring a Montego linear gas fireplace and dramatic coffered ceiling with
Represented SellerListing # X12163036 | Sold Date: 2025-06-03
Welcome to 'The Melbourne' - Rinaldi Homes Premier Model in Fonthills Prestigious Rosewood Estates. Discover effortless luxury in this well-appointed all-brick bungalow with elegant stucco accents giving striking curb appeal and boasting exceptional upgrades throughout. Set on a professionally landscaped lot, the low-maintenance AstroTurf rear yard comes with a lifetime guarantee - giving you more time to relax and enjoy. The exterior is equally impressive, featuring an irrigation system, paver stone driveway, and rear stone patio with walkway, all enclosed with cedar fence. A picturesque garden shed complements the backyard oasis, along with a covered 10-ft Trex Transcend composite deck and a 3 person Master Spa hot tub giving year-round enjoyment. A front covered sunroom-style porch invites you to unwind and take in the surroundings. Welcoming 19-ft foyer with 9-ft main floor ceilings opens to the Great Room featuring a Montego linear gas fireplace and dramatic coffered ceiling with
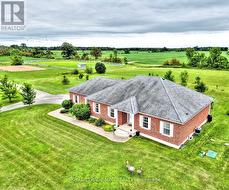
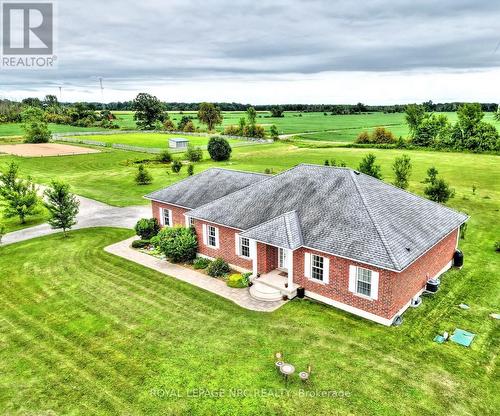
Bedrooms: 3+1 | Bathrooms: 2
EQUESTRIAN/HOBBYIST DREAM ESTATE - A RARE 15.3 (+/-) ACRE COUNTRY PARADISE! This exclusive, one-of-a-kind equestrian estate was custom built just 14 years ago by Heritage Homes, offering an unparalleled blend of luxury, tranquility, and functionality. This private 15.3 acre retreat is a dream come true for horse enthusiasts, hobbyists and nature lovers alike. This solid all-brick bungalow exudes quality craftsmanship, featuring an oversized double garage (24' x 24'), soaring 9 ft. ceilings, and transom windows throughout that bathe the space in natural light. The primary bedroom suite is complete with a walk-through closet fitted with custom 'his & her' organizers and a 3-piece ensuite with a sliding-door shower. The solid light oak kitchen with an elevated centre island and full seating dinette with floor to ceiling window flows seamlessly into the inviting family room, where an electric fireplace and sliding doors lead to a charming 3-season sunroom perfect for soaking in the breath
Represented SellerListing # X11983578 | Sold Date: 2025-05-31
EQUESTRIAN/HOBBYIST DREAM ESTATE - A RARE 15.3 (+/-) ACRE COUNTRY PARADISE! This exclusive, one-of-a-kind equestrian estate was custom built just 14 years ago by Heritage Homes, offering an unparalleled blend of luxury, tranquility, and functionality. This private 15.3 acre retreat is a dream come true for horse enthusiasts, hobbyists and nature lovers alike. This solid all-brick bungalow exudes quality craftsmanship, featuring an oversized double garage (24' x 24'), soaring 9 ft. ceilings, and transom windows throughout that bathe the space in natural light. The primary bedroom suite is complete with a walk-through closet fitted with custom 'his & her' organizers and a 3-piece ensuite with a sliding-door shower. The solid light oak kitchen with an elevated centre island and full seating dinette with floor to ceiling window flows seamlessly into the inviting family room, where an electric fireplace and sliding doors lead to a charming 3-season sunroom perfect for soaking in the breath
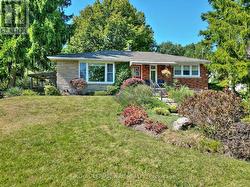
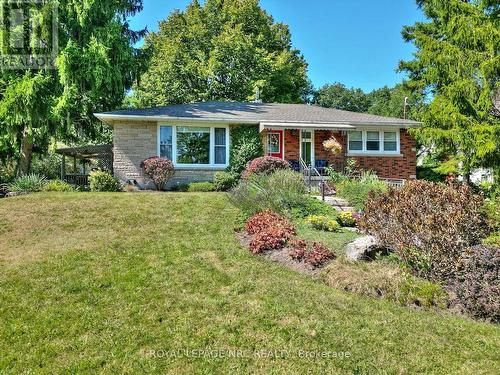
Bedrooms: 3 | Bathrooms: 2
Panoramic Views & Muskoka-Like Serenity in the Heart of Fonthill. Perched atop a gentle rise, this elevated bungalow captures breathtaking panoramic views and is set on a stunning 0.42-acre park-like lot with 80' frontage and 227' depth. Surrounded by manicured gardens and towering trees, this property offers a serene, Muskoka-like retreat just minutes from the town. Inside, immaculate jatoba hardwood floors flow throughout, and all windows have been replaced to enhance natural light and energy efficiency. The bright living room features a large picture window framing spectacular views, while a cozy corner electric fireplace adds warmth. Step outside on clear nights to witness the distant twinkle of Niagara Falls. The main floor offers three bedrooms, a four-piece bath, a galley kitchen, and a dining area with another large window overlooking the lush backyard. A side deck off the kitchen provides a tranquil spot to enjoy morning coffee or unwind in nature. The finished lower leve
Represented SellerListing # X12013759 | Sold Date: 2025-03-15
Panoramic Views & Muskoka-Like Serenity in the Heart of Fonthill. Perched atop a gentle rise, this elevated bungalow captures breathtaking panoramic views and is set on a stunning 0.42-acre park-like lot with 80' frontage and 227' depth. Surrounded by manicured gardens and towering trees, this property offers a serene, Muskoka-like retreat just minutes from the town. Inside, immaculate jatoba hardwood floors flow throughout, and all windows have been replaced to enhance natural light and energy efficiency. The bright living room features a large picture window framing spectacular views, while a cozy corner electric fireplace adds warmth. Step outside on clear nights to witness the distant twinkle of Niagara Falls. The main floor offers three bedrooms, a four-piece bath, a galley kitchen, and a dining area with another large window overlooking the lush backyard. A side deck off the kitchen provides a tranquil spot to enjoy morning coffee or unwind in nature. The finished lower leve
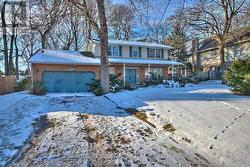
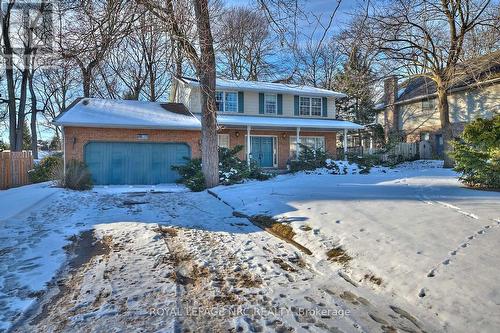
Bedrooms: 4 | Bathrooms: 3
Location, Location! A rare opportunity tucked away on a private, peaceful treed lined cul-de-sac. This spacious 4-bedroom, 2.5-bath family home is brimming with potential and located in the sought out A.K Wigg school district! Offering a traditional layout with generously sized rooms and an abundant of natural light. This is the perfect canvas to bring your own vision to life. The private backyard, framed by mature trees, provides a tranquil retreat ideal for outdoor entertaining or quiet relaxation. While the home is ready for updates, its solid bones and unbeatable location make it a fantastic opportunity to add value and make it your own. Dont miss this chance to transform this well-loved home into a modern masterpiece in a sought-after Fonthill neighborhood! (id:27)
Represented SellerListing # X11945540 | Sold Date: 2025-02-03
Location, Location! A rare opportunity tucked away on a private, peaceful treed lined cul-de-sac. This spacious 4-bedroom, 2.5-bath family home is brimming with potential and located in the sought out A.K Wigg school district! Offering a traditional layout with generously sized rooms and an abundant of natural light. This is the perfect canvas to bring your own vision to life. The private backyard, framed by mature trees, provides a tranquil retreat ideal for outdoor entertaining or quiet relaxation. While the home is ready for updates, its solid bones and unbeatable location make it a fantastic opportunity to add value and make it your own. Dont miss this chance to transform this well-loved home into a modern masterpiece in a sought-after Fonthill neighborhood! (id:27)
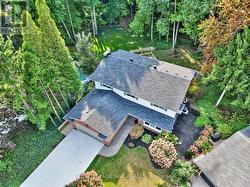
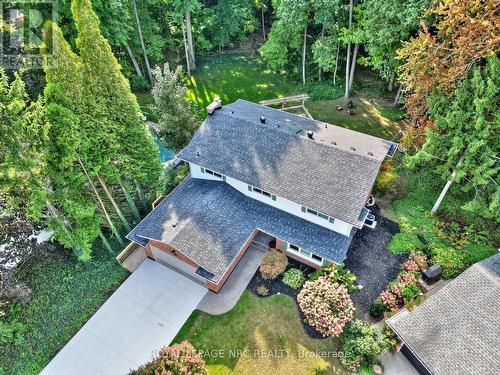
Bedrooms: 4 | Bathrooms: 4
Happy New Year Here! Situated on a sprawling .86-acre pie-shaped lot (53.35 ft x 329.27 ft), this home offers unparalleled privacy backing onto the serene Carolinian forest and nestled in the prestigious Fonthill community just minutes from renowned golf courses, award-winning wineries, gourmet dining, and the highly sought-out A.K. Wigg school district. A sleek new concrete driveway leads to the beautifully designed interior, where a brand-new (2023) white kitchen by Design Studio Niagara shines. Gleaming quartz countertops, stylish gold hardware, and an oversized island pair seamlessly with professional appliances, including a 6-burner gas stove and double ovens. The main floor boasts a spacious mudroom with laundry facilities, garage entry, and its own side entrance. Maple hardwood floors flow throughout, adding warmth and personality to every room. The front living room features a white gas fireplace with marble inlay, while the rear family room, adjacent to the kitchen, offers
Represented SellerListing # X11910266 | Sold Date: 2025-01-20
Happy New Year Here! Situated on a sprawling .86-acre pie-shaped lot (53.35 ft x 329.27 ft), this home offers unparalleled privacy backing onto the serene Carolinian forest and nestled in the prestigious Fonthill community just minutes from renowned golf courses, award-winning wineries, gourmet dining, and the highly sought-out A.K. Wigg school district. A sleek new concrete driveway leads to the beautifully designed interior, where a brand-new (2023) white kitchen by Design Studio Niagara shines. Gleaming quartz countertops, stylish gold hardware, and an oversized island pair seamlessly with professional appliances, including a 6-burner gas stove and double ovens. The main floor boasts a spacious mudroom with laundry facilities, garage entry, and its own side entrance. Maple hardwood floors flow throughout, adding warmth and personality to every room. The front living room features a white gas fireplace with marble inlay, while the rear family room, adjacent to the kitchen, offers
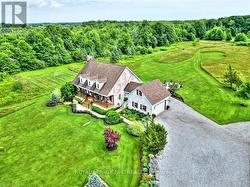
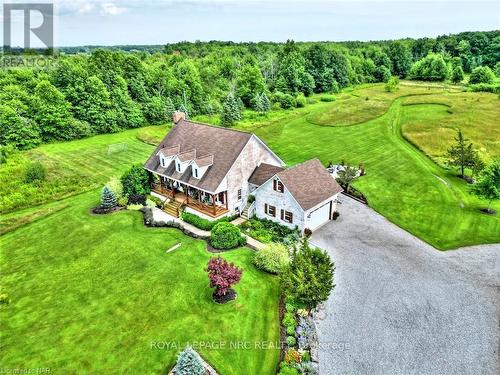
Bedrooms: 4 | Bathrooms: 3
Discover the serene beauty of this picturesque 25-acre farmstead! Nestled amidst a biodiverse landscape, this charming 2,900 (+/-) sq ft all brick home exudes timeless elegance with its Arborio white lime-washed exterior. Step onto the expansive front covered deck, adorned with mahogany-stained timbers, and soak in the tranquil surroundings. This 2-storey, 4-bedroom homestead offers a private retreat, tucked away from the winding driveway with stunning views of lush greenery and a backdrop of your own wooded forest. Inside, hardwood floors create a warm and inviting atmosphere throughout. The front Family room features a stone fireplace with timber mantle that is dual-sided for gas on one side and wood-burning on the other for intimate dining and gatherings. A barn door entry & shiplap wainscoting enhance the charm, wall to wall windows with a walk-out leading to the spectacular rear yard oasis. Inviting centre staircase with shiplap detail, front Living Room with electric fireplace a
Represented SellerListing # X9051141 | Sold Date: 2025-01-17
Discover the serene beauty of this picturesque 25-acre farmstead! Nestled amidst a biodiverse landscape, this charming 2,900 (+/-) sq ft all brick home exudes timeless elegance with its Arborio white lime-washed exterior. Step onto the expansive front covered deck, adorned with mahogany-stained timbers, and soak in the tranquil surroundings. This 2-storey, 4-bedroom homestead offers a private retreat, tucked away from the winding driveway with stunning views of lush greenery and a backdrop of your own wooded forest. Inside, hardwood floors create a warm and inviting atmosphere throughout. The front Family room features a stone fireplace with timber mantle that is dual-sided for gas on one side and wood-burning on the other for intimate dining and gatherings. A barn door entry & shiplap wainscoting enhance the charm, wall to wall windows with a walk-out leading to the spectacular rear yard oasis. Inviting centre staircase with shiplap detail, front Living Room with electric fireplace a
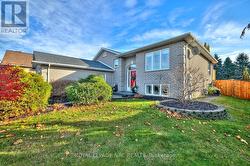
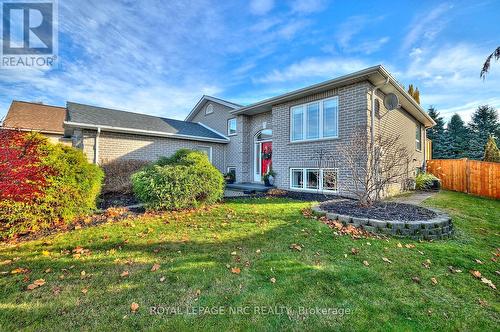
Bedrooms: 3+3 | Bathrooms: 3
Your Summer Escape Awaits! Nestled in one of Pelham's sought-after neighborhoods, Cherryridge Estates , this all-brick raised bungalow offers the perfect blend of comfort, style, and outdoor living. Step into your private 163 ft. deep backyard that features a sparkling (18' x 36') L-shaped pool with a diving board and a brand-new liner installed (August 2024). Two newly built decks: a 22' x 16' deck off the kitchen and a second on-ground deck for entertaining family and friends under the stars. Brand-new fencing all around installed in August 2024 for your ultimate privacy. Main floor has maple hardwood floors throughout, 3 bedrooms, and 2 full baths. The bright living and dining area is perfect for family gatherings. The fully finished lower level offers 3 more bedrooms, a 4-piece bath with a walk-in shower, and a spacious family/recreation/games room with a cozy gas fireplace for all the ambience needed. Key updates include a new furnace and A/C in (2023). This property is a
Represented SellerListing # X11359023 | Sold Date: 2025-01-13
Your Summer Escape Awaits! Nestled in one of Pelham's sought-after neighborhoods, Cherryridge Estates , this all-brick raised bungalow offers the perfect blend of comfort, style, and outdoor living. Step into your private 163 ft. deep backyard that features a sparkling (18' x 36') L-shaped pool with a diving board and a brand-new liner installed (August 2024). Two newly built decks: a 22' x 16' deck off the kitchen and a second on-ground deck for entertaining family and friends under the stars. Brand-new fencing all around installed in August 2024 for your ultimate privacy. Main floor has maple hardwood floors throughout, 3 bedrooms, and 2 full baths. The bright living and dining area is perfect for family gatherings. The fully finished lower level offers 3 more bedrooms, a 4-piece bath with a walk-in shower, and a spacious family/recreation/games room with a cozy gas fireplace for all the ambience needed. Key updates include a new furnace and A/C in (2023). This property is a
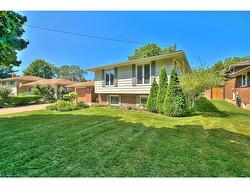
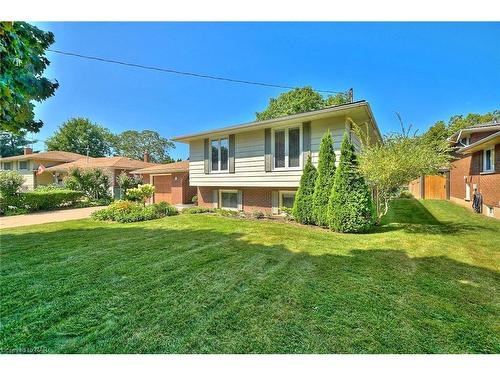
Bedrooms: 4 | Bathrooms: 2+0
Welcome to 47 Monarch Park Drive, where prime location meets comfort in St. Catharines’ sought-after north end. This charming home embodies the ideal mix of tranquility, privacy, and convenience within a family-friendly neighborhood. An extra-long double concrete driveway provides ample parking. Inside, spacious principal rooms await, featuring an open-concept living and dining area that’s perfect for both entertaining and family gatherings. The kitchen stands out with sleek white cabinetry and granite countertops, combining style and functionality. The upper level offers two comfortable bedrooms and a 4-piece bath with a relaxing soaker tub/shower combination. Recently updated in 2021, the lower level provides added versatility with two more bedrooms, an office/den, and a modern 3-piece bathroom. The cozy white brick wood-burning fireplace and new luxury vinyl wood-look flooring create a warm, inviting atmosphere. Outdoors, a fully fenced, spacious backyard awaits for both relaxation
Represented SellerListing # 40671649 | Sold Date: 2024-11-08
Welcome to 47 Monarch Park Drive, where prime location meets comfort in St. Catharines’ sought-after north end. This charming home embodies the ideal mix of tranquility, privacy, and convenience within a family-friendly neighborhood. An extra-long double concrete driveway provides ample parking. Inside, spacious principal rooms await, featuring an open-concept living and dining area that’s perfect for both entertaining and family gatherings. The kitchen stands out with sleek white cabinetry and granite countertops, combining style and functionality. The upper level offers two comfortable bedrooms and a 4-piece bath with a relaxing soaker tub/shower combination. Recently updated in 2021, the lower level provides added versatility with two more bedrooms, an office/den, and a modern 3-piece bathroom. The cozy white brick wood-burning fireplace and new luxury vinyl wood-look flooring create a warm, inviting atmosphere. Outdoors, a fully fenced, spacious backyard awaits for both relaxation
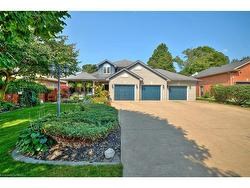
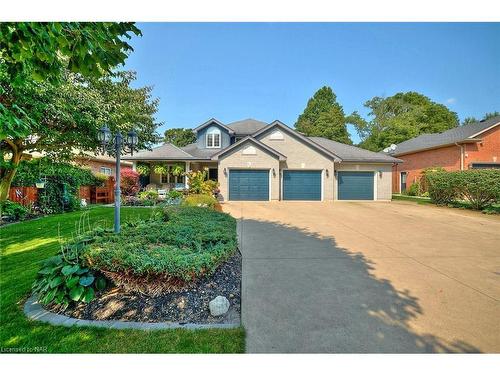
Bedrooms: 5 | Bathrooms: 3+1
YOU HAD ME AT THE CURB! TRIPLE GARAGE paired with a huge concrete drive sets this home apart from the rest! Easily accommodates your 42 ft. fifth wheel trailer with plenty of room for more! Home to Cherryridge estates, nestled in the town of Fenwick, a community known for its grand homes and tranquil settings. This custom top quality built 2-storey home, offered by its original owners are ready for their next chapter. Step onto the front covered porch and into a home filled with large principal rooms & solid hardwood floors throughout. Savor the gourmet kitchen, a true chef’s dream, showcasing distressed-finish cabinetry, a glass-tiled backsplash, a granite island with seating for 4, and a spacious dinette that flows into the family room, complete with a gas fireplace and a charming white mantel. Enjoy your morning coffee in the sunroom with solid cherry board floors, offering a cozy, rustic feel overlooking the beautifully landscaped rear yard. Host unforgetable dinners in the forma
Represented SellerListing # 40645471 | Sold Date: 2024-09-24
YOU HAD ME AT THE CURB! TRIPLE GARAGE paired with a huge concrete drive sets this home apart from the rest! Easily accommodates your 42 ft. fifth wheel trailer with plenty of room for more! Home to Cherryridge estates, nestled in the town of Fenwick, a community known for its grand homes and tranquil settings. This custom top quality built 2-storey home, offered by its original owners are ready for their next chapter. Step onto the front covered porch and into a home filled with large principal rooms & solid hardwood floors throughout. Savor the gourmet kitchen, a true chef’s dream, showcasing distressed-finish cabinetry, a glass-tiled backsplash, a granite island with seating for 4, and a spacious dinette that flows into the family room, complete with a gas fireplace and a charming white mantel. Enjoy your morning coffee in the sunroom with solid cherry board floors, offering a cozy, rustic feel overlooking the beautifully landscaped rear yard. Host unforgetable dinners in the forma
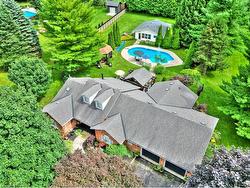
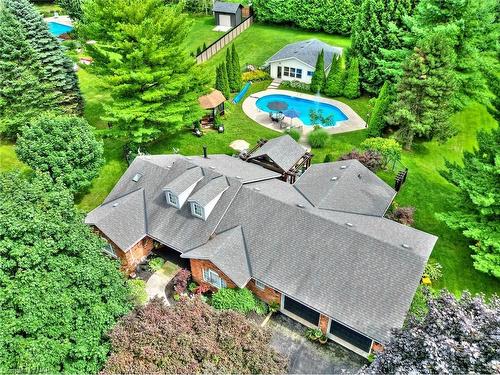
Bedrooms: 4 | Bathrooms: 3+0
Welcome to 1 Alder Estates! Original owners says, "It's Time!" Nestled at the end of a cul-de-sac in the picturesque town of Fenwick, within Pelham's vibrant Niagara Region, this custom 'California style' inspired bungalow awaits its new owners. This all-brick (3+1) bdrm home is perfect for hosting large gatherings, playing with children and enjoying the outdoors. Step into your own private oasis on nearly one acre featuring a heated in-ground swimming pool with a diving board, ample space for outdoor sports, and a charming 12 ft. peaked cedar pergola offering stunning views of this rear yard haven. Entertain effortlessly in the separate wooden Cabana/Gazebo room complete with even a rear separate Tiki-bar and rear workshop area, all within the fenced property with municipal water services. Whether you're relaxing poolside or hosting a BBQ, this home offers endless possibilities for outdoor enjoyment. Inside, discover main floor living centered around a spacious Family room boasting a
Represented SellerListing # 40645462 | Sold Date: 2024-09-23
Welcome to 1 Alder Estates! Original owners says, "It's Time!" Nestled at the end of a cul-de-sac in the picturesque town of Fenwick, within Pelham's vibrant Niagara Region, this custom 'California style' inspired bungalow awaits its new owners. This all-brick (3+1) bdrm home is perfect for hosting large gatherings, playing with children and enjoying the outdoors. Step into your own private oasis on nearly one acre featuring a heated in-ground swimming pool with a diving board, ample space for outdoor sports, and a charming 12 ft. peaked cedar pergola offering stunning views of this rear yard haven. Entertain effortlessly in the separate wooden Cabana/Gazebo room complete with even a rear separate Tiki-bar and rear workshop area, all within the fenced property with municipal water services. Whether you're relaxing poolside or hosting a BBQ, this home offers endless possibilities for outdoor enjoyment. Inside, discover main floor living centered around a spacious Family room boasting a
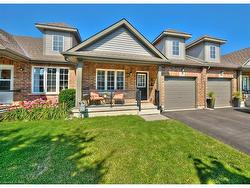
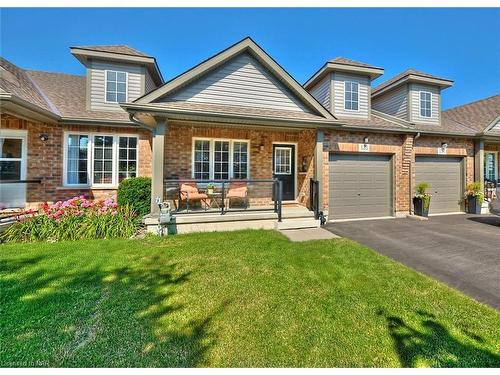
Bedrooms: 2 | Bathrooms: 1+0
NO CONDO FEES - LIKE NEW! Immediate possession available! This immaculate Freehold Bungalow Townhome offers the perfect opportunity for downsizers or first-time homebuyers. Enjoy the ease of main floor living with an open-concept design featuring a white kitchen with a breakfast bar, combined living and dining area with vaulted ceilings and pot lighting. Appliances included: fridge, stove, dishwasher, microwave, and even a chest freezer in the basement if desired. Convenient main level laundry with washer and dryer included. The home boasts plantation/California shutters throughout, two generously-sized bedrooms, and a primary bedroom with double closets and ensuite privilege to a 4-piece bathroom with a separate soaker tub and walk-in shower. Step outside from the living room to a spacious deck (24’ x 19.4’) with a full privacy fence—ideal for entertaining or enjoying the afternoon sun. The full basement is ready for your finishing touches, with a rough-in for a 3-piece bathroom and
Represented SellerListing # 40642178 | Sold Date: 2024-09-19
NO CONDO FEES - LIKE NEW! Immediate possession available! This immaculate Freehold Bungalow Townhome offers the perfect opportunity for downsizers or first-time homebuyers. Enjoy the ease of main floor living with an open-concept design featuring a white kitchen with a breakfast bar, combined living and dining area with vaulted ceilings and pot lighting. Appliances included: fridge, stove, dishwasher, microwave, and even a chest freezer in the basement if desired. Convenient main level laundry with washer and dryer included. The home boasts plantation/California shutters throughout, two generously-sized bedrooms, and a primary bedroom with double closets and ensuite privilege to a 4-piece bathroom with a separate soaker tub and walk-in shower. Step outside from the living room to a spacious deck (24’ x 19.4’) with a full privacy fence—ideal for entertaining or enjoying the afternoon sun. The full basement is ready for your finishing touches, with a rough-in for a 3-piece bathroom and
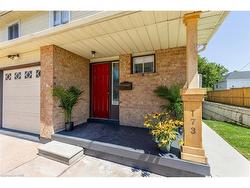
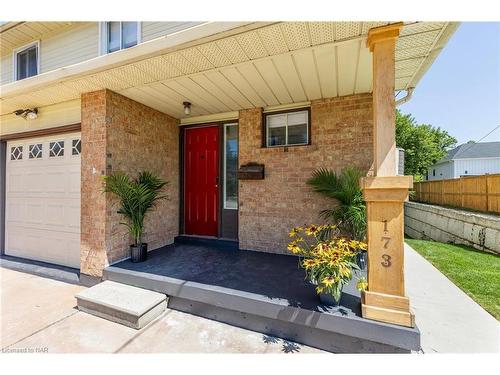
Bedrooms: 4 | Bathrooms: 1+1
Discover the perfect blend of small-town charm and city convenience in this move-in ready semi-detached two-storey home. Located just five minutes from the quaint downtown area of Mill and Main Street, you can easily enjoy leisurely strolls, dining, and shopping in a relaxed atmosphere. Commuting is a breeze with the Georgetown Go-Bus station just a one-minute drive or an eight-minute walk away, offering easy access throughout the GTA and Hamilton areas. The property features a double driveway that comfortably accommodates two vehicles, along with newly sodded side and rear lawns. A new concrete walkway and lower patio enhance the inviting outdoor spaces. Enjoy cozy evenings with friends and family on the knee-wall enclosed stone patio, tucked into the far right corner of the rear yard, perfect for a fire and some local wine. An upper deck area provides additional space for relaxing under the stars. Inside, the first floor offers a functional layout with a powder room off the foyer,
Represented SellerListing # 40628397 | Sold Date: 2024-09-18
Discover the perfect blend of small-town charm and city convenience in this move-in ready semi-detached two-storey home. Located just five minutes from the quaint downtown area of Mill and Main Street, you can easily enjoy leisurely strolls, dining, and shopping in a relaxed atmosphere. Commuting is a breeze with the Georgetown Go-Bus station just a one-minute drive or an eight-minute walk away, offering easy access throughout the GTA and Hamilton areas. The property features a double driveway that comfortably accommodates two vehicles, along with newly sodded side and rear lawns. A new concrete walkway and lower patio enhance the inviting outdoor spaces. Enjoy cozy evenings with friends and family on the knee-wall enclosed stone patio, tucked into the far right corner of the rear yard, perfect for a fire and some local wine. An upper deck area provides additional space for relaxing under the stars. Inside, the first floor offers a functional layout with a powder room off the foyer,
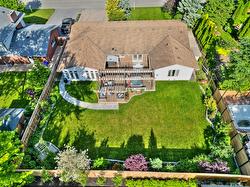
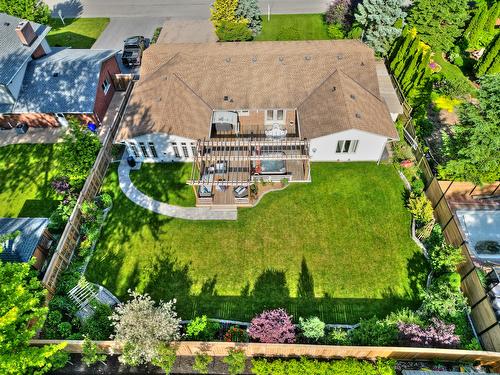
Represented Buyer and Seller
Listing # 40600518 | Sold Date: 2024-09-09
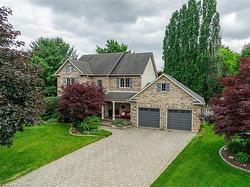
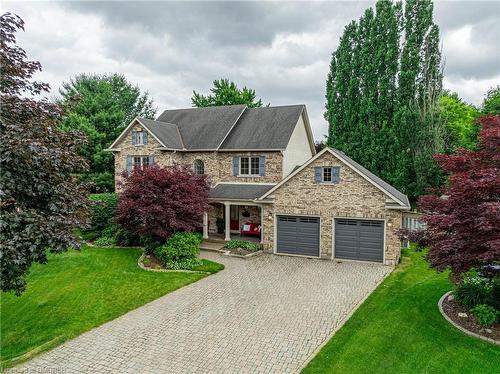
Represented Buyer
Listing # 40606050 | Sold Date: 2024-08-29
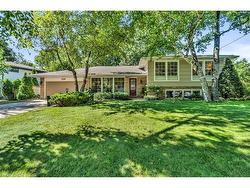
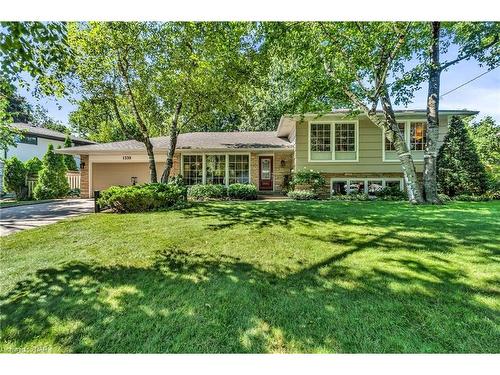
Bedrooms: 3 | Bathrooms: 2+0
Where LOCATION is defined...Welcome Home to this highly sought out Lorne Park area, where residents enjoy a blend of luxury and convenience. This trendy sidesplit home is perfectly situated on a very generous 80 ft. frontage x 131 ft. depth lot and fully surrounded by mature trees providing a lush backdrop of privacy & tranquility. Step into the inviting foyer that leads to the Living Room featuring a picturesque large bright front window, a W/B F/P that adds to the overall ambience. All natural hardwood floors thru-out the main floor adding to the overall charm with an abundance of newer windows that floods the space with natural daylight. Enjoy meals in the Dining Room overlooking the stunning professionally landscaped rear yard, with access to the three-season Sunroom giving that relaxed vibe to lose yourself in your favourite novel. Spacious kitchen features a large window with a beautiful view of the backyard, raised counter seating, with convenient door access to the rear yard.
Represented SellerListing # 40628345 | Sold Date: 2024-08-22
Where LOCATION is defined...Welcome Home to this highly sought out Lorne Park area, where residents enjoy a blend of luxury and convenience. This trendy sidesplit home is perfectly situated on a very generous 80 ft. frontage x 131 ft. depth lot and fully surrounded by mature trees providing a lush backdrop of privacy & tranquility. Step into the inviting foyer that leads to the Living Room featuring a picturesque large bright front window, a W/B F/P that adds to the overall ambience. All natural hardwood floors thru-out the main floor adding to the overall charm with an abundance of newer windows that floods the space with natural daylight. Enjoy meals in the Dining Room overlooking the stunning professionally landscaped rear yard, with access to the three-season Sunroom giving that relaxed vibe to lose yourself in your favourite novel. Spacious kitchen features a large window with a beautiful view of the backyard, raised counter seating, with convenient door access to the rear yard.
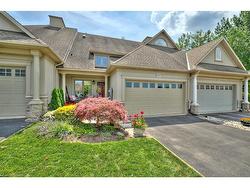
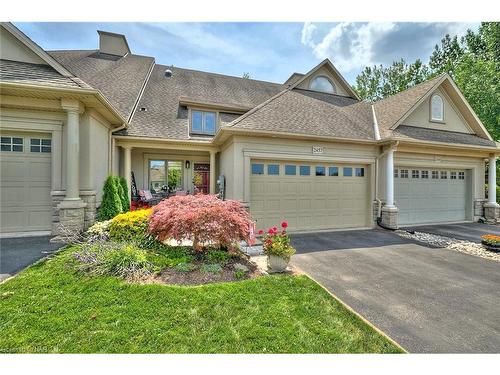
Bedrooms: 2 | Bathrooms: 2+1
Welcome to 2457 Walker Court! Tucked away on a quiet cul-de-sac is this impressive Freehold Bungalow Townhome offering a double garage and occupying a generous (32 ft. x 238 ft) ravine lot with no rear neighbours and the ultimate in lush privacy. Enjoy a beautiful scenic and tranquil backdrop all year round with minimal maintenance required. Located in the desirable North end area of Niagara Falls neighbouring the quaint and charming town of Niagara-On-The-Lake and St. David's just minutes away. Residents here appreciate easy access to an abundance of amenities all close by including entertainment, fine dining, wineries, shopping and so much more. This enclave of townhomes exhibit very pleasing curb appeal with covered front sitting porch to relax and take it all in with your morning coffee. The interior space offers a lovely white kitchen with striking new quartz counters with seating for four open to the main floor Dining area and Living room all displayed in a soft white & cr
Represented SellerListing # 40614923 | Sold Date: 2024-07-29
Welcome to 2457 Walker Court! Tucked away on a quiet cul-de-sac is this impressive Freehold Bungalow Townhome offering a double garage and occupying a generous (32 ft. x 238 ft) ravine lot with no rear neighbours and the ultimate in lush privacy. Enjoy a beautiful scenic and tranquil backdrop all year round with minimal maintenance required. Located in the desirable North end area of Niagara Falls neighbouring the quaint and charming town of Niagara-On-The-Lake and St. David's just minutes away. Residents here appreciate easy access to an abundance of amenities all close by including entertainment, fine dining, wineries, shopping and so much more. This enclave of townhomes exhibit very pleasing curb appeal with covered front sitting porch to relax and take it all in with your morning coffee. The interior space offers a lovely white kitchen with striking new quartz counters with seating for four open to the main floor Dining area and Living room all displayed in a soft white & cr
Create your Client Portal account or sign in to favourite listings, save searches and sign up for automatic email notifications.

Copyright© 2026 Jumptools® Inc. Real Estate Websites for Agents and Brokers