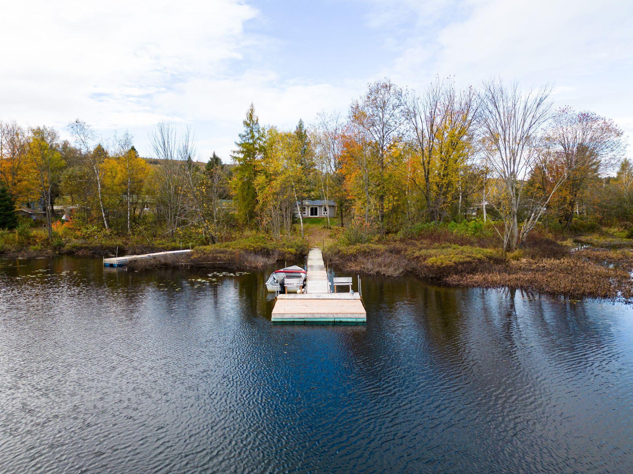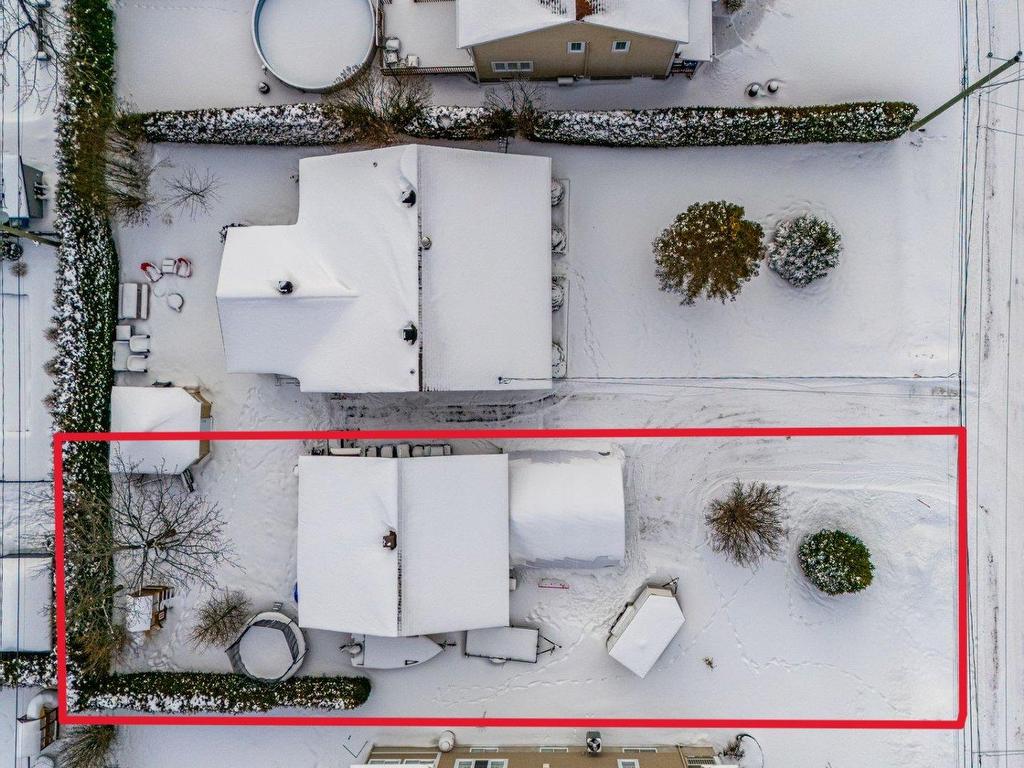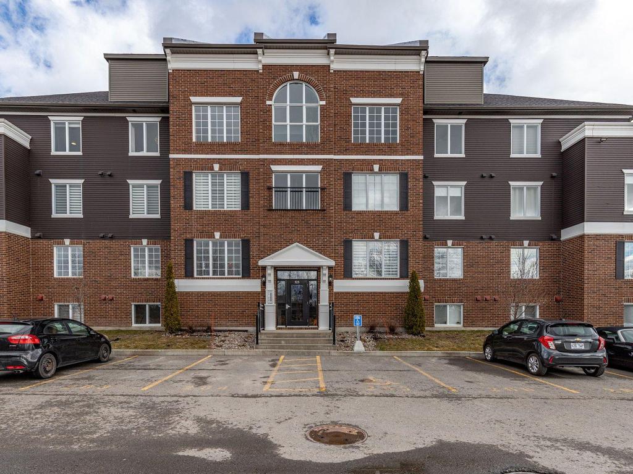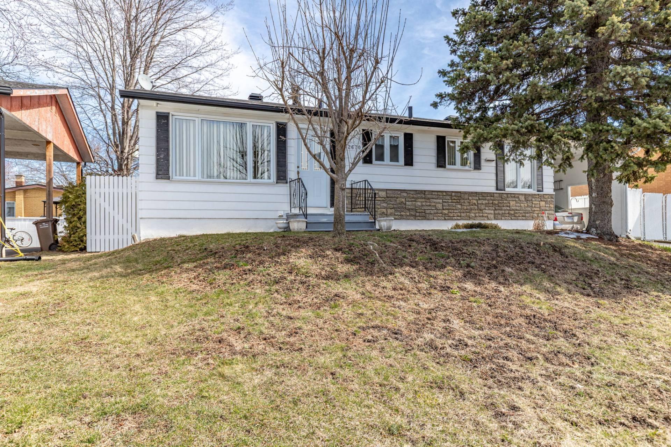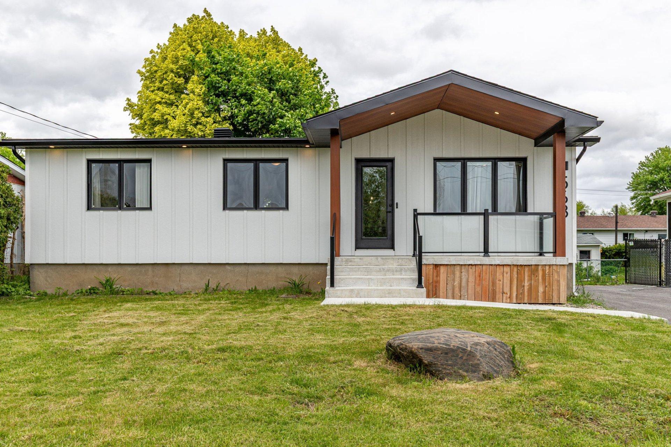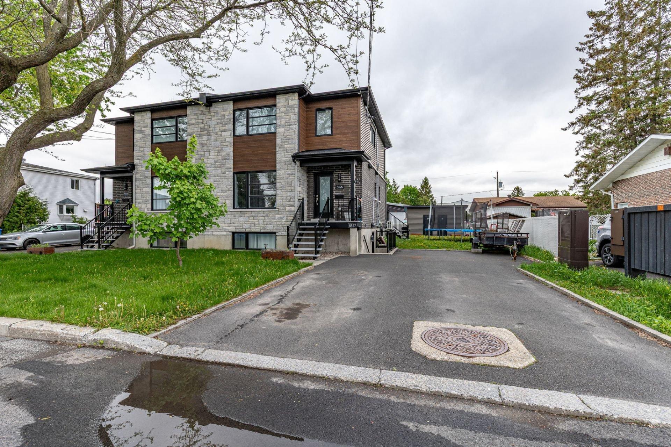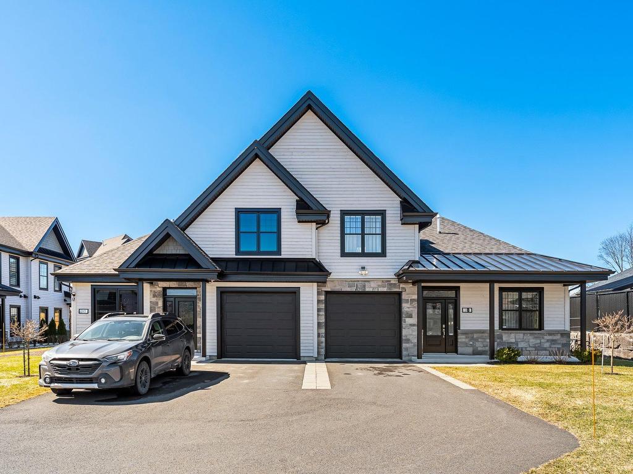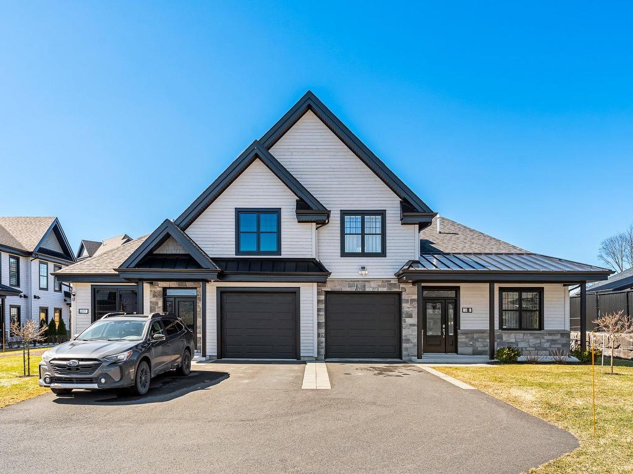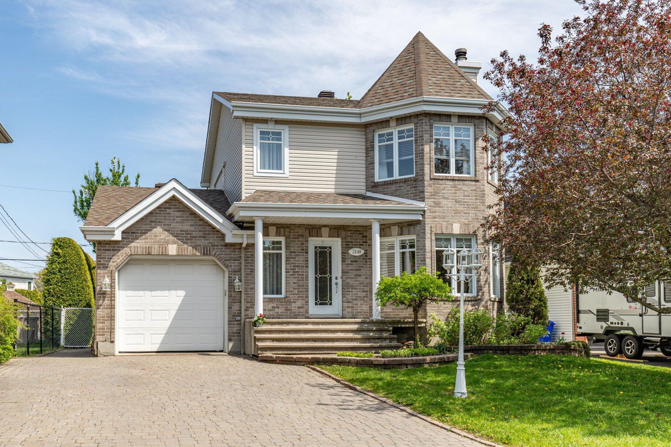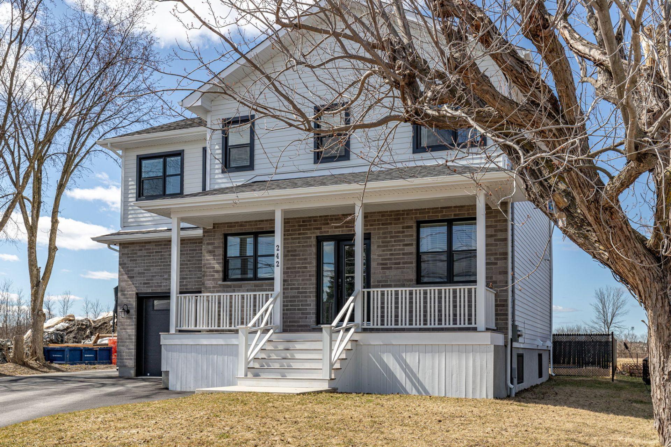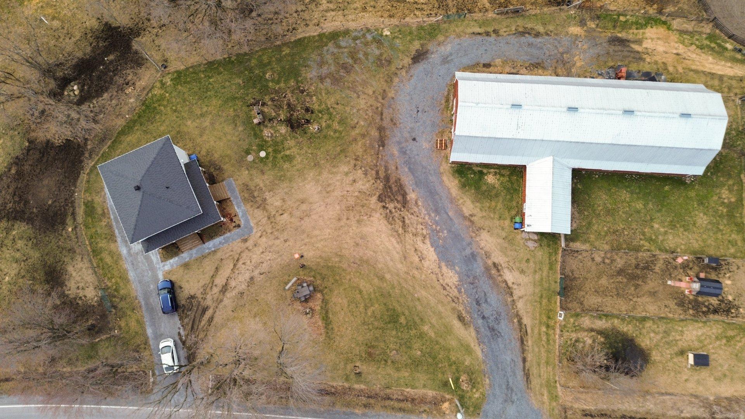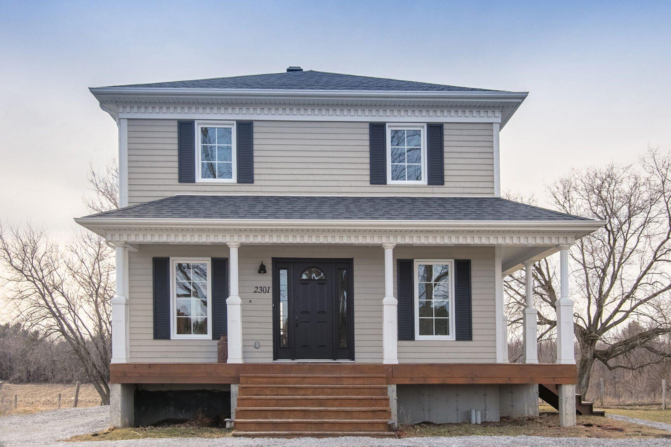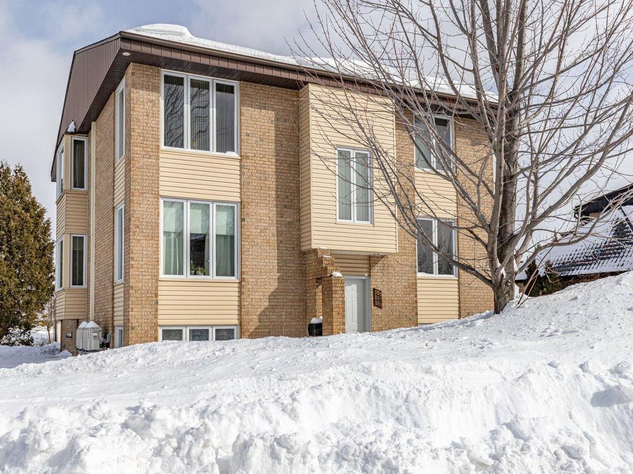
Listings
All fields with an asterisk (*) are mandatory.
Invalid email address.
The security code entered does not match.
$289,000
Listing # 23846599
Single Family | For Sale
19 Rue Paul , Saint-Jean-de-Matha, QC, Canada
Bedrooms: 1
Bathrooms: 1
Saint-Jean-de-Matha - Lanaudière - Renovated Chalet in Saint-Jean-de-Matha -- Private Access to Lac Lunette. This renovated chalet, located just 5 minutes ...
View Details$375,000
Listing # 19033462
Land/Lot | For Sale
Rue Lareau , Carignan, QC, Canada
Carignan - Montérégie - Here is a magnificent 6700 square foot plot of land located in the Carignan-Salières area. This family neighborhood is ...
View Details$399,000
Listing # 17224501
Single Family | For Sale
193 Rue Bouchard , Saint-Jean-de-Matha, QC, Canada
Bedrooms: 2
Bathrooms: 1
Saint-Jean-de-Matha - Lanaudière - Access to the Black River. Treat yourself to a piece of paradise with this magnificent chalet completely renovated, both...
View DetailsListing # 15694542
Condo/Apt. | For Sale
323 Rue Ste-Catherine , 401 , Saint-Constant, QC, Canada
Bedrooms: 2
Bathrooms: 1
Saint-Constant - Montérégie -
View DetailsListing # 19680284
Single Family | For Sale
2670 Crois. Anjou , Brossard, QC, Canada
Bedrooms: 2+1
Bathrooms: 1
Brossard - Montérégie - Located on a cresent, sought-after area of Brossard, single-family detached single-family home on one level is a great ...
View Details$599,000
Listing # 17503905
Single Family | For Sale
568 Av. Jeanne-d'Arc , Saint-Jean-sur-Richelieu, QC, Canada
Bedrooms: 2+2
Bathrooms: 2
Saint-Jean-sur-Richelieu - Montérégie - Stunning fully renovated property offering 4 bedrooms and 2 full bathrooms. Modern open-concept layout with propane ...
View Details$749,000
Listing # 10112157
Revenue Prop. | For Sale
5325 - 5327 Rue Baillargeon , Longueuil (Saint-Hubert), QC, Canada
Bedrooms: 2
Bathrooms: 1
Longueuil (Saint-Hubert) - Montérégie - ***Main two-storey unit available to the buyer as of July 1st, 2025. Don't miss this opportunity!***Beautiful duplex ...
View Details$775,000
Listing # 26704443
Condo/Apt. | For Sale
243 Rue de l'Aigle , Bromont, QC, Canada
Bedrooms: 2
Bathrooms: 2
Bromont - Estrie - Semi-detached cottage-style property, ideally located in the exclusive and homogenous neighbourhood of La Cité du Golf ...
View Details$775,000
Listing # 20198274
Single Family | For Sale
243Z Rue de l'Aigle , Bromont, QC, Canada
Bedrooms: 2
Bathrooms: 2
Bromont - Estrie - Semi-detached cottage-style property, ideally located in the exclusive and homogenous neighbourhood of La Cité du Golf ...
View DetailsListing # 13830370
Single Family | For Sale
2148 Place de l'Église , Sainte-Julie, QC, Canada
Bedrooms: 3
Bathrooms: 2
Bathrooms (Partial): 1
Sainte-Julie - Montérégie - Beautiful single-family home located in a sought-after, family-friendly area of Sainte-Julie! Featuring 3 bedrooms, 2 ...
View Details$825,000
Listing # 25359481
Single Family | For Sale
242 Rue Jean-Talon , Saint-Jean-sur-Richelieu, QC, Canada
Bedrooms: 4
Bathrooms: 2
Bathrooms (Partial): 1
Saint-Jean-sur-Richelieu - Montérégie - Brand new single-family home in St-Jean-sur-Richelieu!! You will be charmed by this bright house, built with high ...
View Details$879,000
Listing # 20025847
Farm/Hobby Farm | For Sale
2301
Ch. Wolfe Ridge
,Clarenceville,
QC, Canada
Bedrooms: 3
Bathrooms: 2
Clarenceville - Montérégie - Stunning 2018-built hobby farm offering 3 bedrooms and a warm, inviting living space. Set on a 53,820 sq. ft. lot with a...
View Details$879,000
Listing # 19283003
Single Family | For Sale
2301Z Ch. Wolfe Ridge , Clarenceville, QC, Canada
Bedrooms: 3
Bathrooms: 2
Clarenceville - Montérégie - Stunning 2018-built hobby farm offering 3 bedrooms and a warm, inviting living space. Set on a 53,820 sq. ft. lot with a...
View Details$939,000
Listing # 26594510
Revenue Prop. | For Sale
285 - 305 Rue Bellefleur , La Prairie, QC, Canada
Bedrooms: 3
Bathrooms: 1
La Prairie - Montérégie - Superb triplex ideally located, close to all amenities. Very well preserved and maintained by the same owner for over 20...
View Details$1,525,000
Listing # 10820271
Single Family | For Sale
3587 Rue Lareau , Carignan, QC, Canada
Bedrooms: 4+1
Bathrooms: 3
Bathrooms (Partial): 1
Carignan - Montérégie -
View Details


