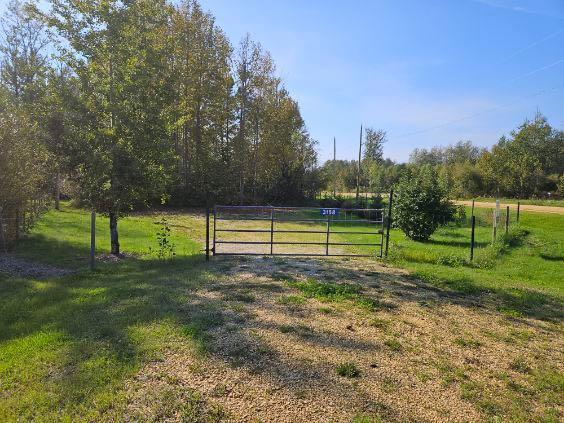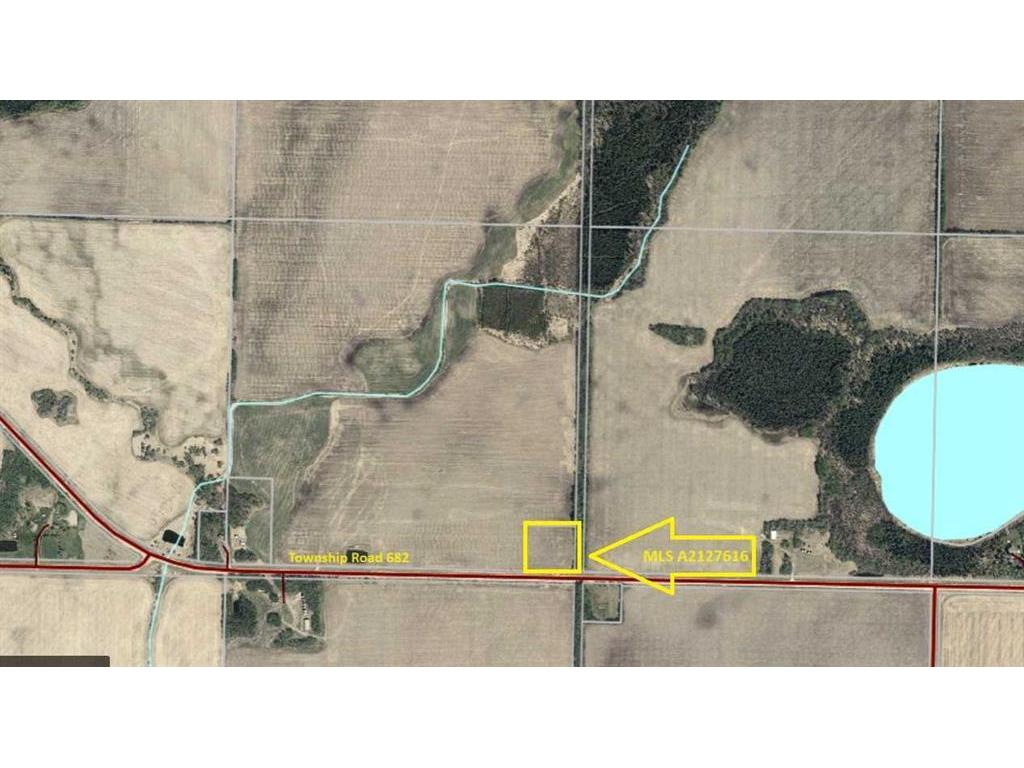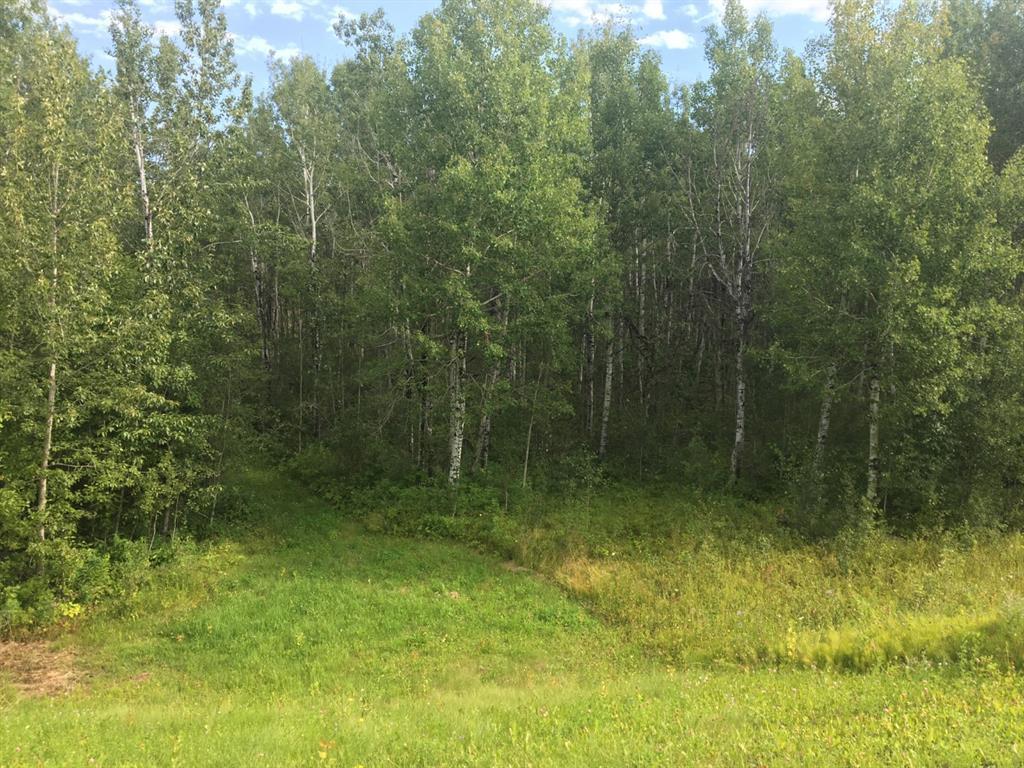Listings
All fields with an asterisk (*) are mandatory.
Invalid email address.
The security code entered does not match.
$18.00 / Square Feet
Commercial
Listing # E4428287
4801 49 Street
Athabasca Town, AB
Listing courtesy of Tamara Yurchak of Royal LePage County Realty
Athabasca - FOR LEASE - 1427 sq ft of desirable office space located on the 2nd floor in the downtown region of ... View Details
Data was last updated 2025-05-05 at 2:26 PM
$3,500.00 Monthly / Square Feet
Commercial
Listing # A2203991
4810 49 Street
Athabasca, AB
Brokerage: Royal LePage County Realty
3000 sq ft of prime lease space. This space has a multitude of possibilities. Large open floor plan... View Details
$14,900
Vacant Land
Listing # E4439988
413 5 Street
Thorhild, AB
Listing courtesy of Tamara Yurchak of Royal LePage County Realty
Thorhild - An excellent opportunity awaits in the peaceful hamlet of Thorhild, Alberta. This vacant residential... View Details
Data was last updated 2025-06-02 at 9:26 PM
$27,000
Vacant Land
Listing # A2223567
4 Township Road 670
Rural Athabasca County, AB
Brokerage: Royal LePage County Realty
Allendale Estates has 6 country residential acreage lots (being sold separately)from 4.8 to 6.3 ... View Details
$34,900
Vacant Land
Listing # A2222847
4912 59 Street
Athabasca, AB
Brokerage: Royal LePage County Realty
Vacant 5500 sq ft lot in Muskeg Creek. This is a great place to build in a quiet neighborhood close ... View Details
$35,000
Condo
Listing # A2203116
665059 Range Road 230
Rural Athabasca County, AB
Brokerage: Royal LePage County Realty
The perfect place to park the RV or mobile home with serviced lots starting at $35,000.00! All lots ... View Details
$38,900
Vacant Land
Listing # A2218913
4205 Hees Court
Athabasca, AB
Brokerage: Royal LePage County Realty
Vacant lot in Hees Estates. A quiet subdivision & great spot to build on an oversized lot in an ... View Details
$49,000
Vacant Land
Listing # A2027752
3158 Corner Drive
Calling Lake, AB
Brokerage: Royal LePage County Realty
One of the most convenient features of the property is the power transformer pole that is already ... View Details
$49,900
Vacant Land
Listing # A2127616
191010 Township Road 682
Rural Athabasca County, AB
Brokerage: Royal LePage County Realty
2.99 acre parcel just west of Lac La Biche. Close to the fun of the lakes without the busy neighbors... View Details
$49,900
Vacant Land
Listing # E4403787
Lot 5 Forest Road (RR 214)
Rural Athabasca County, AB
Listing courtesy of Tamara Yurchak of Royal LePage County Realty
Athabasca - Get away to the country, and still be less than a 10 minute drive to Athabasca. Build your new home ... View Details
Data was last updated 2025-05-05 at 2:25 PM
$54,000
Vacant Land
Listing # A2224046
17 Wood Heights Road
Rural Athabasca County, AB
Brokerage: Royal LePage County Realty
Vacant acreage bordering town limits. This 3 acre parcel is just at the edge of the Athabasca ... View Details
$58,000
Vacant Land
Listing # A2233892
5404 Poplar Lane
Athabasca, AB
Brokerage: Royal LePage County Realty
Build your new home on this spacious 13,374 square foot lot located in the Wood Heights ... View Details
$58,800
Vacant Land
Listing # A2104804
224002 Township Road 654
Rural Athabasca County, AB
Brokerage: Royal LePage County Realty
DREAM BIG. Opportunity Knocks on West View Lane at Century Estates. Located a quick 6 minutes ... View Details
$69,900
Condo
Listing # A2199913
660022 - Range Road 225.5 (Unit 51)
Athabasca, AB
Brokerage: Royal LePage County Realty
End corner unit at Westwind, available and ready for you to make it your own. This 0.464 acre lot ... View Details
$69,900
Vacant Land
Listing # A2230146
660023 Range Road 224
Rural Athabasca County, AB
Brokerage: Royal LePage County Realty
Only 3 lots remain. This Lot 5 is 1.59 acres, fully treed, and is tucked in towards the back of the ... View Details
$69,900
Vacant Land
Listing # A2230164
660023 Range Road 224
Rural Athabasca County, AB
Brokerage: Royal LePage County Realty
One of the last three lots remaining. This Lot 6 is 1.49 acres, fully treed, and is tucked in ... View Details
$69,900
Vacant Land
Listing # A2210122
8 Antler Close
Rural Athabasca County, AB
Brokerage: Royal LePage County Realty
Can't find what you are looking for in a pre-owned home? Considering building? Or maybe you want to ... View Details
$69,900
Vacant Land
Listing # A2235635
Westview Drive
Athabasca, AB
Brokerage: Royal LePage County Realty
Custom build your home on this 2.79-acre lot in Century Estates, a desirable and established ... View Details
$73,900
Vacant Land
Listing # E4444883
100-231054 TWP RD 623.8
Rural Athabasca County, AB
Listing courtesy of Tamara Yurchak of Royal LePage County Realty
Athabasca - If you are tired of fighting for a recreation spot this summer, set up your roots in Mystic Meadows!... View Details
Data was last updated 2025-06-30 at 5:56 PM
$79,800
Vacant Land
Listing # A2219089
660023 Range Road 224
Rural Athabasca County, AB
Brokerage: Royal LePage County Realty
Build your dream home on this stunning 2.15-acre vacant lot in desirable Copper Ridge Estates! ... View Details
$79,900
Vacant Land
Listing # A2152337
660023 Range Road 224
Rural Athabasca County, AB
Brokerage: Royal LePage County Realty
Lots are selling. This Lot 18 is 1.97 acres, partially treed, and is just off the pavement. Buy a ... View Details
$84,900
Condo
Listing # A2200029
660022 - Range Road 225.5 (Unit 57)
Athabasca, AB
Brokerage: Royal LePage County Realty
Fresh 24x26 concrete pad. RV ready or build a garage. Vacant lot at Westwind with a countryside ... View Details
$84,900
Condo
Listing # A2200036
660022 - Range Road 225.5 (Unit 58)
Athabasca, AB
Brokerage: Royal LePage County Realty
24x26 Concrete PAD just poured. Ready for your RV or garage. Vacant lot at Westwind Park with a ... View Details
$98,000
Commercial
Listing # A2181774
5008 50 Avenue
Colinton, AB
Brokerage: Royal LePage County Realty
Own a piece of history. The Colinton General Store was built in 1939 and was a staple in the hamlet ... View Details





























