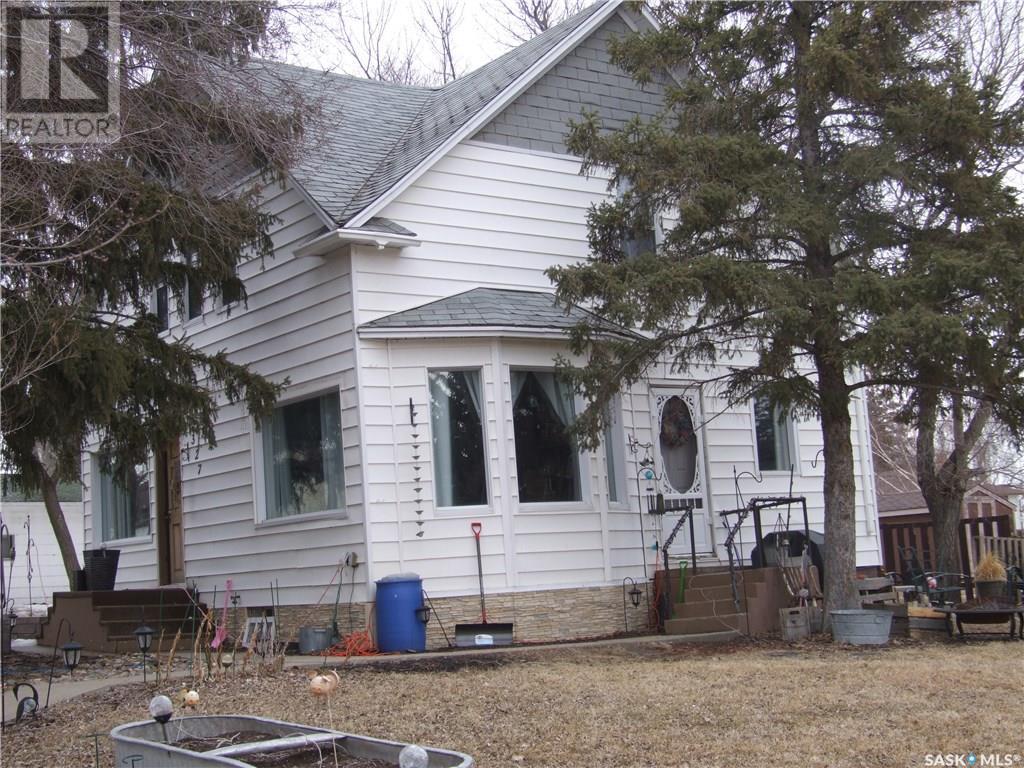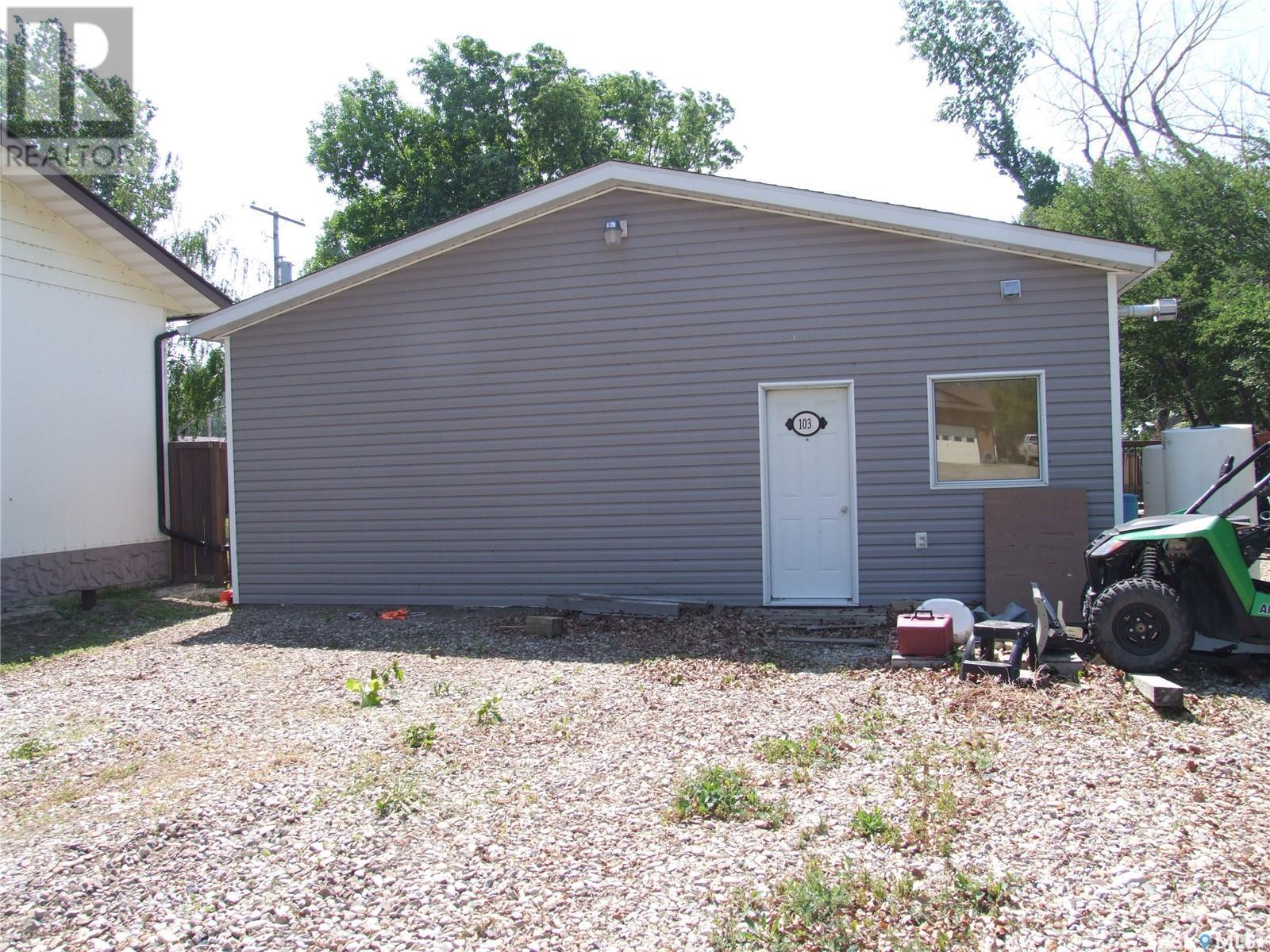Listings
All fields with an asterisk (*) are mandatory.
Invalid email address.
The security code entered does not match.
$12,000
Listing # SK009048
Vacant Land | For Sale
332 Eastview AVENUE , Burstall, Saskatchewan, Canada
Brokerage: Royal LePage Wheat Country
This lot is located in Burstall, Sk. on a quiet street on the edge of town. It comes complete with a cement pad, chain ...
View Details$16,000
Listing # SK006294
Vacant Land | For Sale
204 Chipman STREET , Luseland, Saskatchewan, Canada
Brokerage: Royal LePage Wheat Country
Residential zoned vacant lot for sale. 50 ft. x 120 ft. Great location..close to the swimming pool/ park and within ...
View Details$18,000
Listing # SK005366
Vacant Land | For Sale
548 Pacific AVENUE , Kerrobert, Saskatchewan, Canada
Brokerage: Royal LePage Wheat Country
75 x 120 corner lot. The zoning is MU (mixed use) and is currently being taxed as commercial. Great visibility for a ...
View Details$20,000
Listing # SK006972
Vacant Land | For Sale
116 Main STREET , Newcombe Rm No. 260, Saskatchewan, Canada
Brokerage: Royal LePage Wheat Country
116 Main Street Glidden, SK. Four lots in the quiet hamlet of Glidden, 25 km South of Kindersley. Approximately 15,600 ...
View Details$25,110
Listing # SK010423
Vacant Land | For Sale
204 3rd AVENUE W , Kindersley, Saskatchewan, Canada
Brokerage: Royal LePage Wheat Country
204 3rd Ave W - great lot to build on close to downtown. Full size 50 x 125, - no access to interior of home for ...
View Details$26,000
Listing # SK985092
House | For Sale
204 Main STREET , Prelate, Saskatchewan, Canada
Bedrooms: 1
Bathrooms: 1
Brokerage: Royal LePage Wheat Country
This house is located in Prelate, Sk., a quiet friendly community just 7 miles from Leader. This bungalow has had some ...
View Details$27,900
Listing # SK007223
House | For Sale
402 Railway AVENUE , Brock, Saskatchewan, Canada
Bedrooms: 2
Bathrooms: 1
Brokerage: Royal LePage Wheat Country
Affordable & ready for its new owners! This 528 sq ft home is located on the outskirts of the quiet village Brock. Upon ...
View Details$41,000
Listing # SK994297
House | For Sale
14 Prairie Winds ESTATES , Kindersley, Saskatchewan, Canada
Bedrooms: 2
Bathrooms: 1
Brokerage: Royal LePage Wheat Country
This mobile is located in Prairie Winds Estates on a rented lot with many updates! Prairie Winds offers the lowest lot ...
View Details$49,000
Listing # SK986345
House | For Sale
81 Grand AVENUE , Plenty, Saskatchewan, Canada
Bedrooms: 3
Bathrooms: 2
Brokerage: Royal LePage Wheat Country
81 Grand Ave, Plenty, SK. This one and a half storey home is situated on two corner lots. Built in 1912 and offers ...
View Details$49,000
Listing # SK002700
House | For Sale
541 Alberta AVENUE , Kerrobert, Saskatchewan, Canada
Bedrooms: 2
Bathrooms: 1
Brokerage: Royal LePage Wheat Country
House is not habitable as is. Extensive damage to the interior of the house. Heat and power have been off since approx. ...
View Details$49,000
Listing # SK010956
House | For Sale
318 5th AVENUE W , Coleville, Saskatchewan, Canada
Bedrooms: 3
Bathrooms: 2
Brokerage: Royal LePage Wheat Country
318 5th Ave West, Coleville, SK. 1985 mobile home situated on an owned lot. The home opens up through a 7x11 enclosed ...
View Details$50,000
Listing # SK001914
House | For Sale
209 Langley STREET , Burstall, Saskatchewan, Canada
Bedrooms: 1
Bathrooms: 2
Brokerage: Royal LePage Wheat Country
Located in Burstall, SK. this property has lots of potential. If you are looking for a 1 bed 2 bath open concept kitchen...
View Details$50,000
Listing # SK999879
Vacant Land | For Sale
44 Highway , Eatonia, Saskatchewan, Canada
Brokerage: Royal LePage Wheat Country
Commercial lot in the Town of EATONIA. This lot is located on the south side of the highway 44 and east side of Eatonia....
View Details$52,000
Listing # SK988853
House | For Sale
216 6th AVENUE SW , Eston, Saskatchewan, Canada
Bedrooms: 4
Bathrooms: 2
Brokerage: Royal LePage Wheat Country
216 6th Ave SW, Eston. This neat little bungalow offers plenty of opportunity whether you're looking for an investment ...
View Details$55,000
Listing # SK005412
Vacant Land | For Sale
211 3rd AVENUE W , Kindersley, Saskatchewan, Canada
Brokerage: Royal LePage Wheat Country
211 3rd Avenue West, Kindersley. This is a 50' x 125' vacant lot located two blocks from Main Street Kindersley. Lot is ...
View Details$59,000
Listing # SK980059
Vacant Land | For Sale
5.86 ACRE Fisher AG Lot , Progress Rm No. 351, Saskatchewan, Canada
Brokerage: Royal LePage Wheat Country
Have a look at this fantastic location, 5.86 Acres, in the RM of Progress with pavement to yard site, newer approach, ...
View Details$62,000
Listing # SK976183
House | For Sale
150 2nd STREET E , Fox Valley, Saskatchewan, Canada
Bedrooms: 2
Bathrooms: 1
Brokerage: Royal LePage Wheat Country
150 2nd St. Fox Valley is located along highway 21 approximately 1/2 way between Leader and Maple Creek. This little ...
View Details$65,000
Listing # SK983331
House | For Sale
118 2nd STREET W , Leader, Saskatchewan, Canada
Bedrooms: 1
Bathrooms: 1
Brokerage: Royal LePage Wheat Country
This cozy bungalow is located just minutes from downtown Leader, SK. There have been plenty of updates throughout this ...
View Details$68,000
Listing # SK010432
House | For Sale
241 Manitoba STREET , Kerrobert, Saskatchewan, Canada
Bedrooms: 2
Bathrooms: 1
Brokerage: Royal LePage Wheat Country
Are you having difficulty locating a rental property? Perhaps you're considering buying a property to rent out. Or you ...
View Details$71,000
Listing # SK999600
House | For Sale
679 Maharg AVENUE , Burstall, Saskatchewan, Canada
Bedrooms: 2
Bathrooms: 1
Brokerage: Royal LePage Wheat Country
When you walk in the front door of this home you automatically want to sit, relax and take in the welcoming atmosphere, ...
View Details$72,000
Listing # SK003265
House | For Sale
819 3rd AVENUE N , Alsask, Saskatchewan, Canada
Bedrooms: 2
Bathrooms: 2
Brokerage: Royal LePage Wheat Country
819, 3rd Ave North, Alsask. A story and a half home situated on two lots on a quiet street offers 1116 square feet of ...
View Details$72,000
Listing # SK998660
Vacant Land | For Sale
33 & 43 Atlantic AVENUE , Kerrobert, Saskatchewan, Canada
Brokerage: Royal LePage Wheat Country
Location! Location! Fantastic spot situated on Hwy 51, very close to the intersection of hwy 21, and 31. Lot size: ...
View Details$75,000
Listing # SK997193
House | For Sale
327 1st STREET E , Leader, Saskatchewan, Canada
Bedrooms: 3
Bathrooms: 2
Brokerage: Royal LePage Wheat Country
This character home is located in Leader, SK. Bulit in 1914 with logs of charm this home has plenty more life left in it...
View Details$75,000
Listing # SK008978
Vacant Land | For Sale
103 Main STREET , Richmound, Saskatchewan, Canada
Brokerage: Royal LePage Wheat Country
This huge shop is located on its own lot in Richmound, SK. Built in 2006 this shop has 2x6 walls and 10' ceilings, R20 ...
View Details























