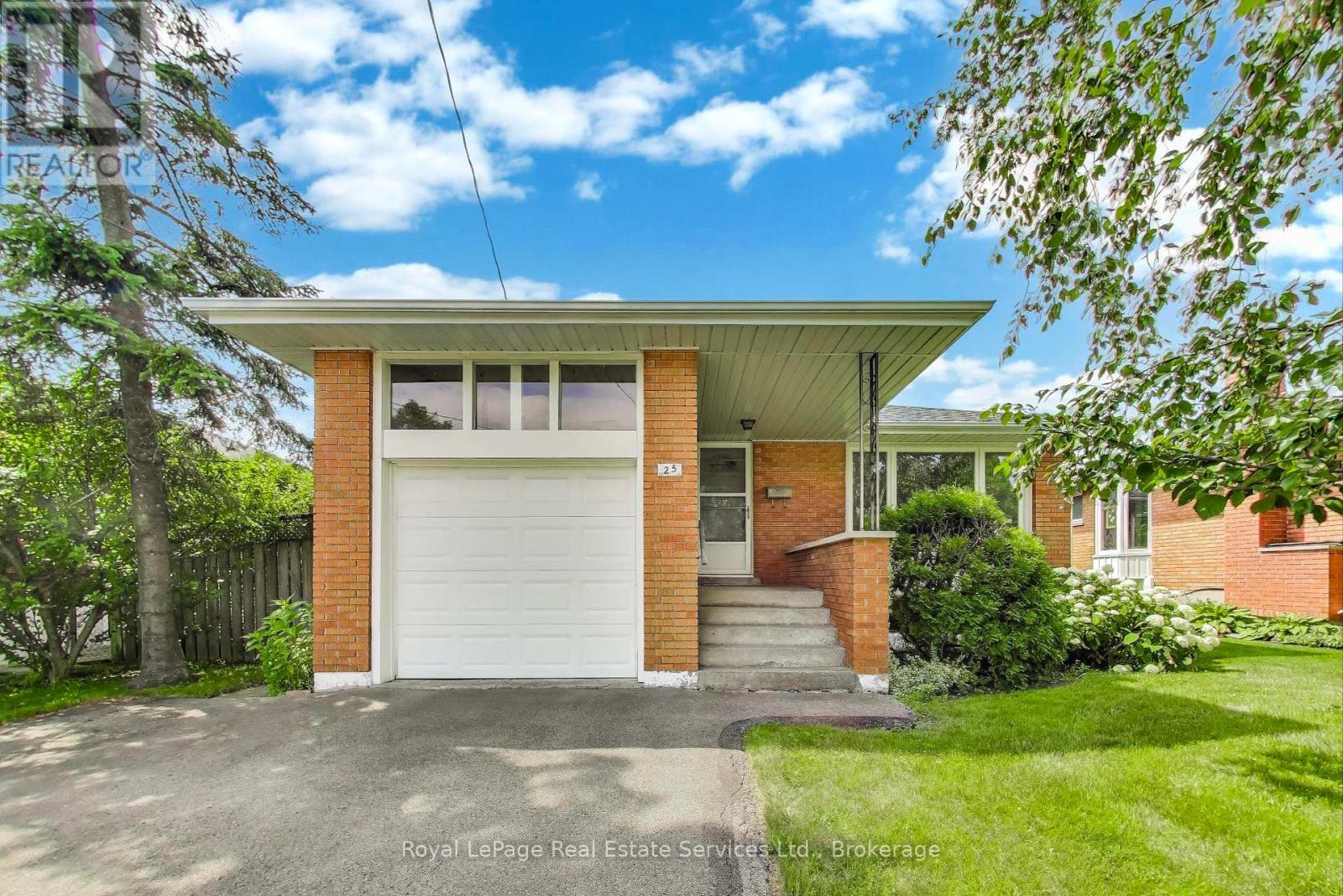Listings
All fields with an asterisk (*) are mandatory.
Invalid email address.
The security code entered does not match.

25 SANDRINGHAM AVENUE
Hamilton (Westcliffe), Ontario
Listing # X12436380
$678,000
3 Beds
/ 1 Baths
$678,000
25 SANDRINGHAM AVENUE Hamilton (Westcliffe), Ontario
Listing # X12436380
3 Beds
/ 1 Baths
700 - 1100 FEETSQ
West Mountain bungalow in the quiet Buckingham-Sandringham pocket near Mohawk Road W and Upper Paradise. Friendly, tree lined street close to shopping, schools, parks and transit! Spacious mid century raised bungalow with hardwood floors throughout the main level. Large Living Room featuring a huge picture window, custom room divider and wood accent wall. Bright eat-in Kitchen with great potential for modernization. 3 Bedrooms and a full Bathroom complete the main level. Separate side entrance. Huge basement with above grade windows and excellent ceiling height. Oversized attached garage with high ceilings, inside entrance to home plus a long double driveway! Newer furnace, central air, shingles and most main floor windows. Custom blinds in Living Room and Kitchen. Covered Front Porch. All brick exterior. Well maintained by the same owners for over 60 years. Large, south facing backyard. Easy walk to Schools, Farm Boy, Food Basics and Shoppers Drug Mart. Quick drive to Ancaster Meadowlands, Hiking Trails, Conservation Areas, LINC and 403. Fast, easy Bus connection to the Hamilton GO Centre for commuters. (id:7525)


