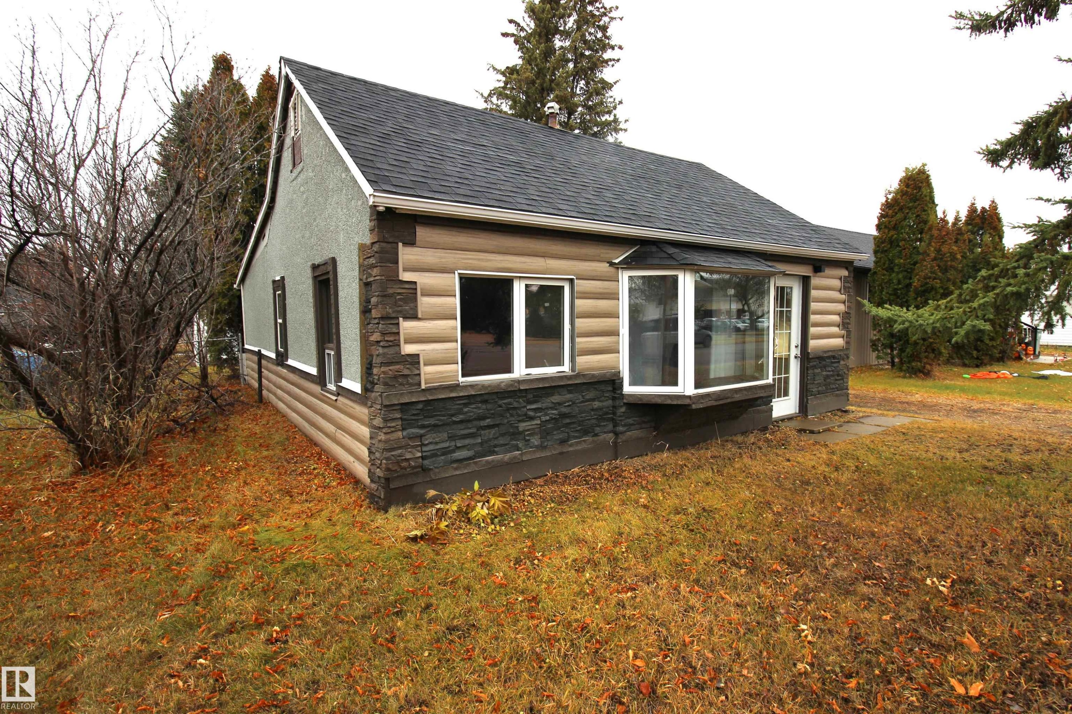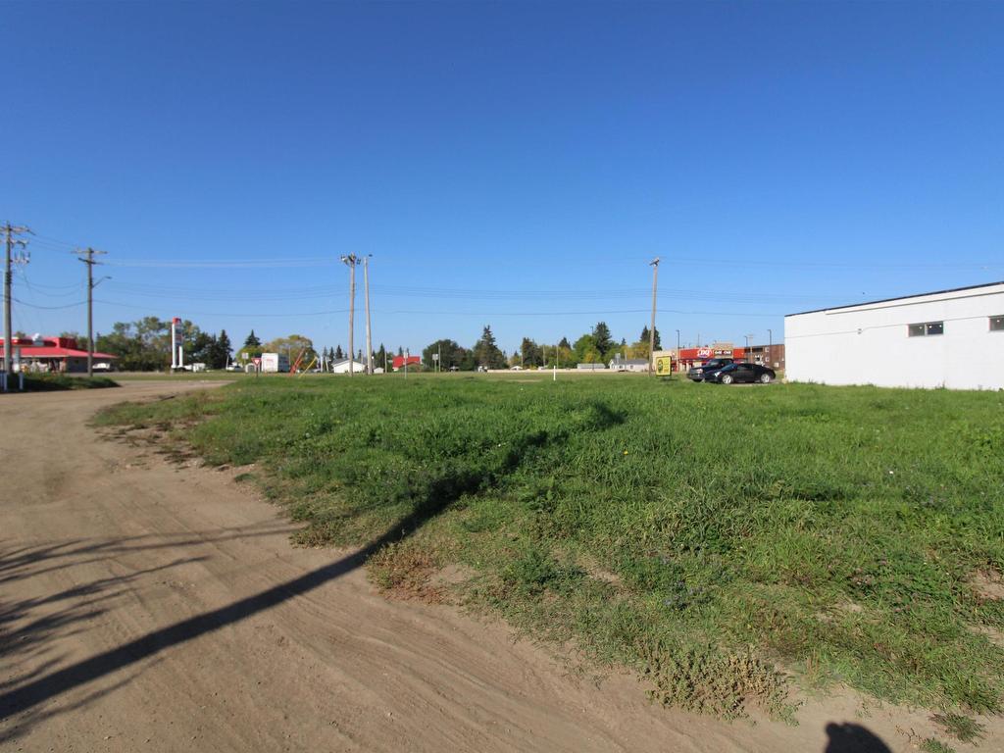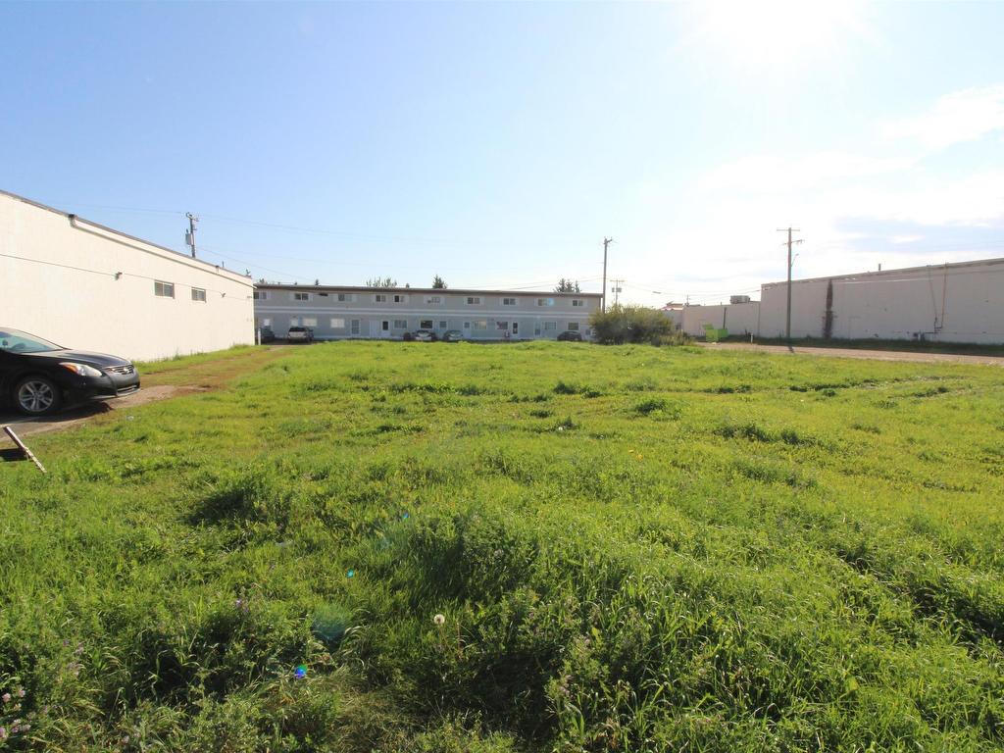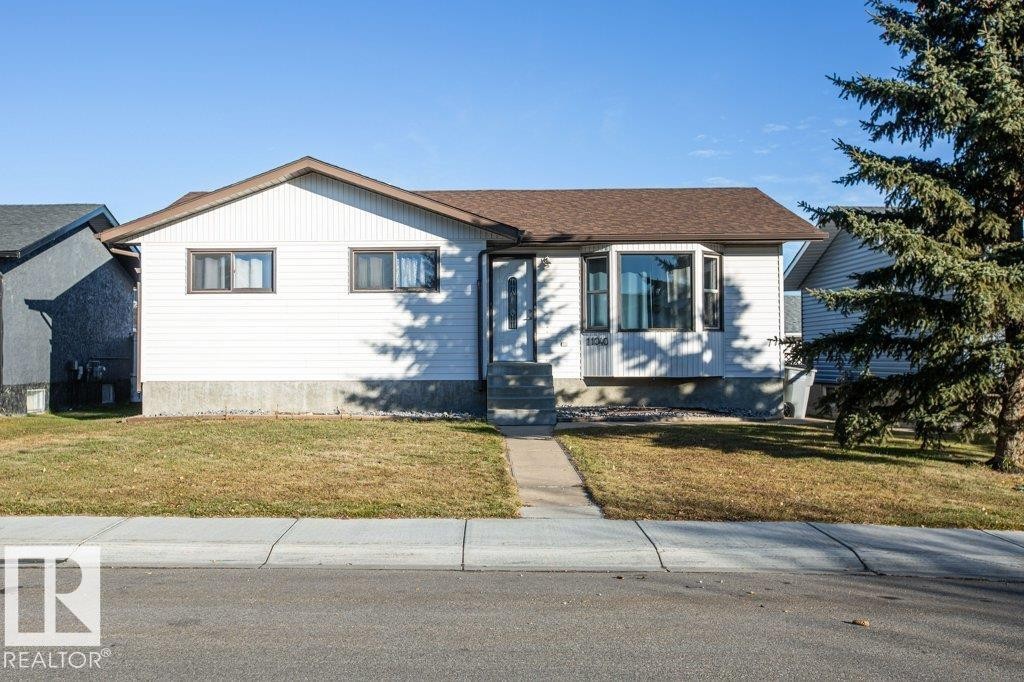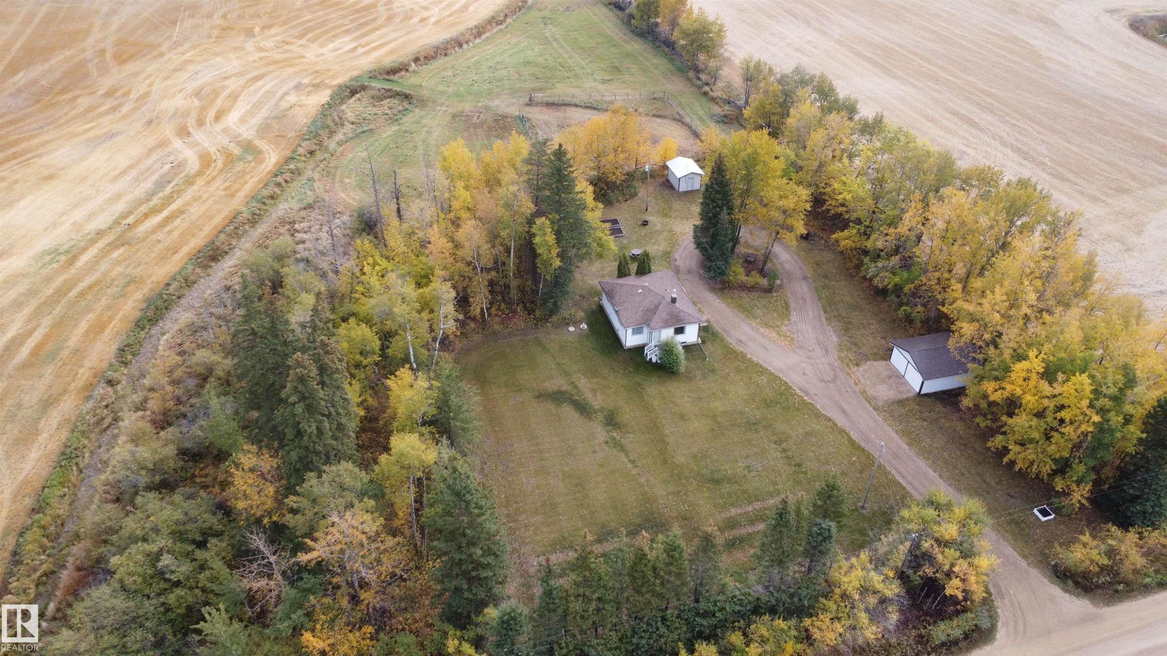Listings
All fields with an asterisk (*) are mandatory.
Invalid email address.
The security code entered does not match.
$75,000
Listing # E4462951
Vacant Land | For Sale
64430 Rg Rd 265 , Rural Westlock County, AB, Canada
Westlock - 8.9 Acres Near Thortonville – Perfect for Your Dream Home! Discover the peace and space you’ve been...
View Details$99,000
Listing # E4434767
Vacant Land | For Sale
4904 49 Street , Rural Westlock County, AB, Canada
Westlock - OWN YOUR VERY OWN BASEBALL DIAMOND! 2.65 acre parcel located on the east outskirts of the Town of ...
View Details$104,900
Listing # E4437915
Vacant Land | For Sale
117 57323 RR 30 , Rural Barrhead County, AB, Canada
Barrhead - Escape to lake life at Idle Hours Resort on beautiful Lac La Nonne! This partially serviced lot ...
View Details$114,900
Listing # E4437921
Vacant Land | For Sale
121 57323 RR 30 , Rural Barrhead County, AB, Canada
Barrhead - Escape to lake life at Idle Hours Resort on beautiful Lac La Nonne! This partially serviced lot ...
View Details$124,900
Listing # E4463804
House | For Sale
10228 104 Street , Westlock, AB, Canada
Bedrooms: 2
Bathrooms: 1
Westlock - Cozy 750+ sq ft home offers a great opportunity for anyone looking to downsize, invest, or take on a...
View Details$199,900
Listing # E4357558
Commercial | For Sale
10103 104 Avenue , Westlock, AB, Canada
Westlock - RARE HIGHWAY COMMERCIAL LOT FOR SALE JUST NORTH OF MAJOR INTERSECTIONS OF WESTLOCK (HWY 44 & HWY 18)...
View Details$199,900
Listing # E4357562
Commercial | For Sale
10107 104 Avenue , Westlock, AB, Canada
Westlock - RARE HIGHWAY COMMERCIAL LOT FOR SALE JUST NORTH OF MAJOR INTERSECTIONS OF WESTLOCK (HWY 44 & HWY 18)...
View Details$244,900
Listing # E4427111
House | For Sale
527 5th Street , Rural Lac Ste. Anne County, AB, Canada
Bedrooms: 3
Bathrooms: 2
Lac Ste. Anne - Enjoy Year-Round Comfort Just Steps from Lac Ste. Anne Lake! This charming 3-bedroom, 2 bath home ...
View Details$293,000
Listing # E4447401
House | For Sale
10624 104 Street , Westlock, AB, Canada
Bedrooms: 2+2
Bathrooms: 1
Westlock - GREAT LOCATION WITH MANY UPGRADES! Main floor has 2 bedrooms (can easily be turned back into 3), 4 ...
View Details$329,000
Listing # E4463450
House | For Sale
11040 104 Street , Westlock, AB, Canada
Bedrooms: 3+2
Bathrooms: 3
Westlock - This clean and spacious 1990-built home offers 1,217 sq ft on the main floor with numerous updates ...
View Details$329,000
Listing # E4459918
House | For Sale
59117 Rg Rd 11 , Rural Westlock County, AB, Canada
Bedrooms: 2
Bathrooms: 1
Westlock - GET AWAY FROM IT ALL! 3.11 acres with older 934 sq ft renovated home that has been well taken care ...
View Details$499,900
Listing # E4428187
Commercial | For Sale
9304 100 Street , Westlock, AB, Canada
Westlock - HIGHWAY 44 FRONTAGE!!! Large 2.98 acre corner light industrial lot with 5440 +/- sq ft building ...
View Details$529,000
Listing # E4417643
Vacant Land | For Sale
Rng Rd 25 Twp 530 , Rural Parkland County, AB, Canada
Parkland - A RARE OPPORTUNITY to own lake front property. This 123 acre parcel has trees, gentle rolling hills...
View Details$799,000
Listing # E4412467
House | For Sale
8 Sunrise DR Summer Village of Larkspur , Rural Westlock County, AB, Canada
Bedrooms: 2+2
Bathrooms: 3
Westlock - WAKE UP LOOKING OUT AT THE BEAUTIFUL LONG ISLAND LAKE! 3.36 acre overlooking the lake located in ...
View Details$900,000
Listing # E4451078
Vacant Land | For Sale
60423 Rg Rd 230 , Rural Thorhild County, AB, Canada
Thorhild - 320 ACRE HALF SECTION LOCATED IN THORHILD COUNTY. Property consists of SE 36-60-23-W4 & NE ...
View Details$1,500,000
Listing # E4459784
House | For Sale
16 Maple Cresent , Rural Westlock County, AB, Canada
Bedrooms: 2+1
Bathrooms: 2
Westlock - LAKEFRONT GETAWAY AT LONG ISLAND LAKE—just 25 min N of Westlock! This clean, spring-fed lake is ...
View Details




