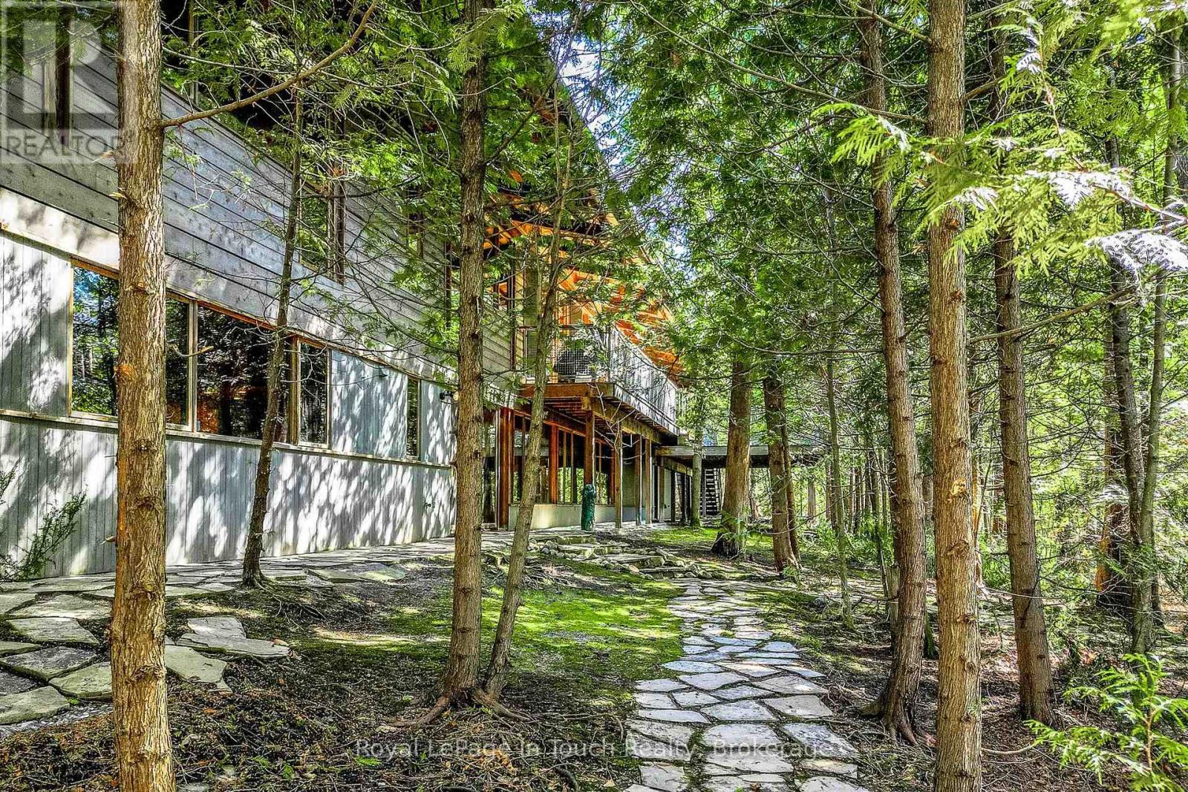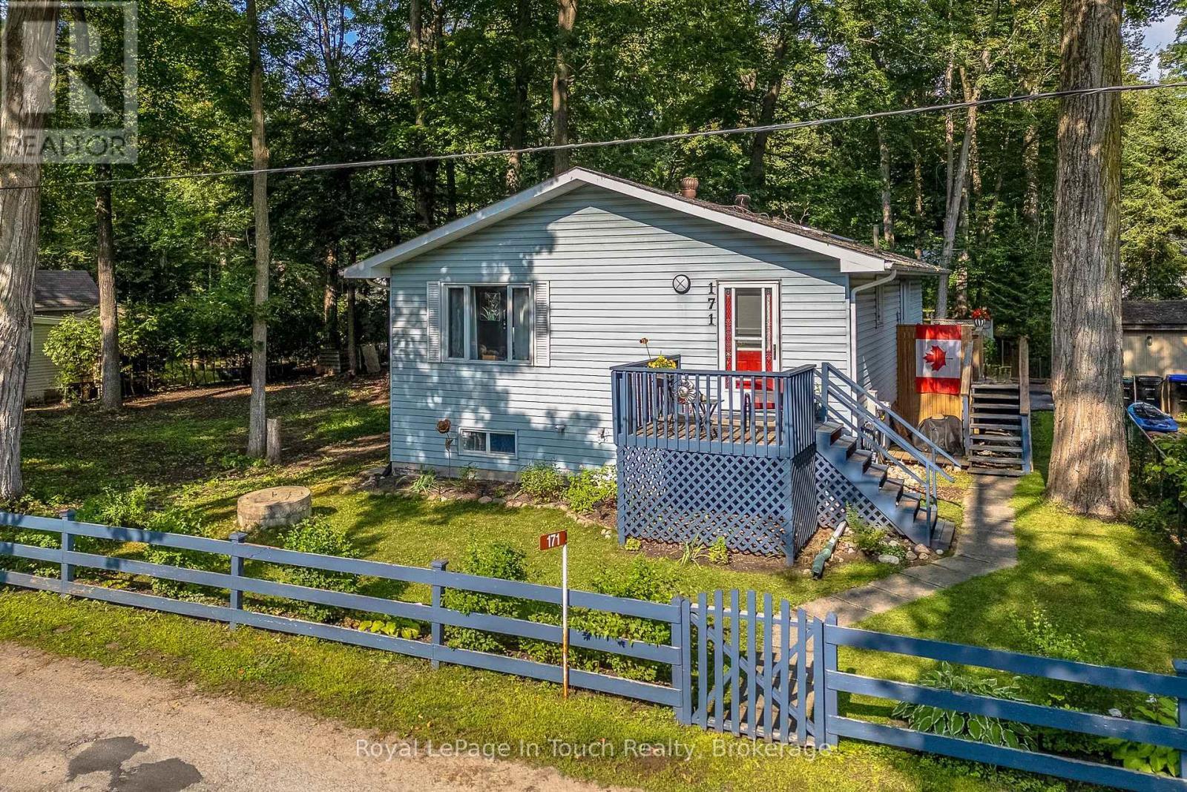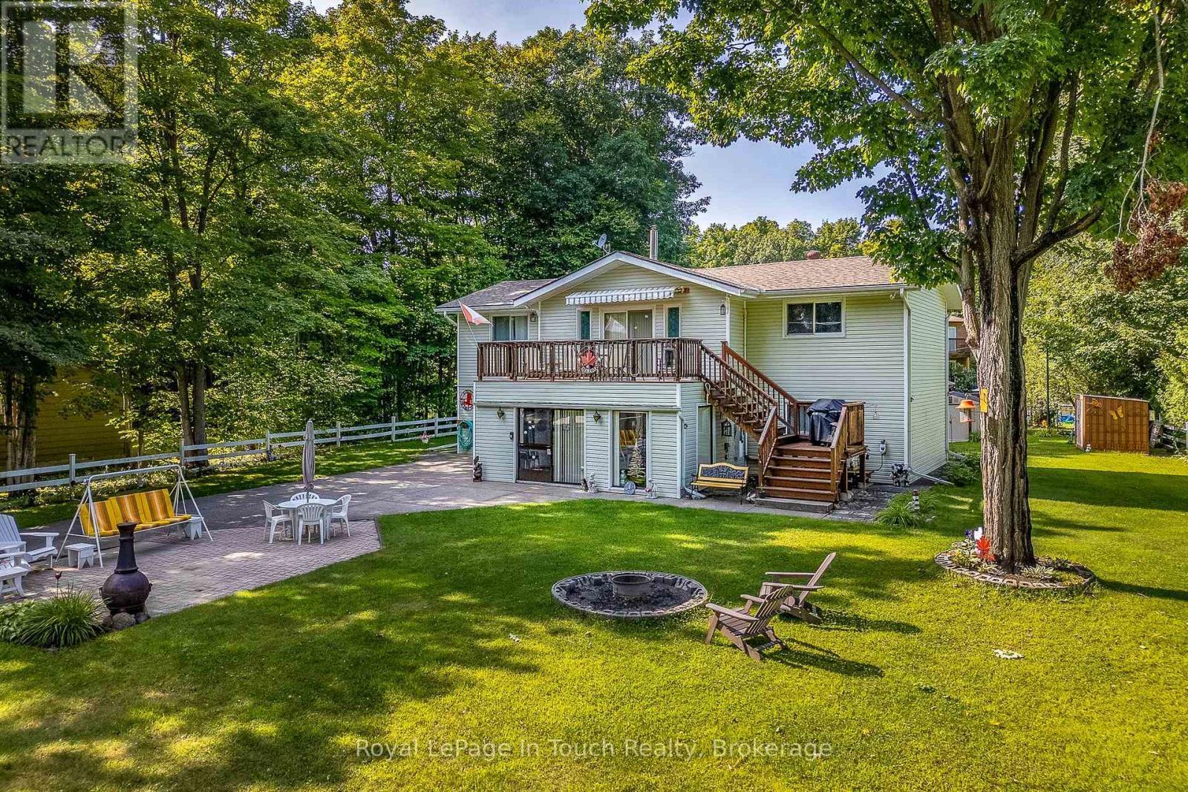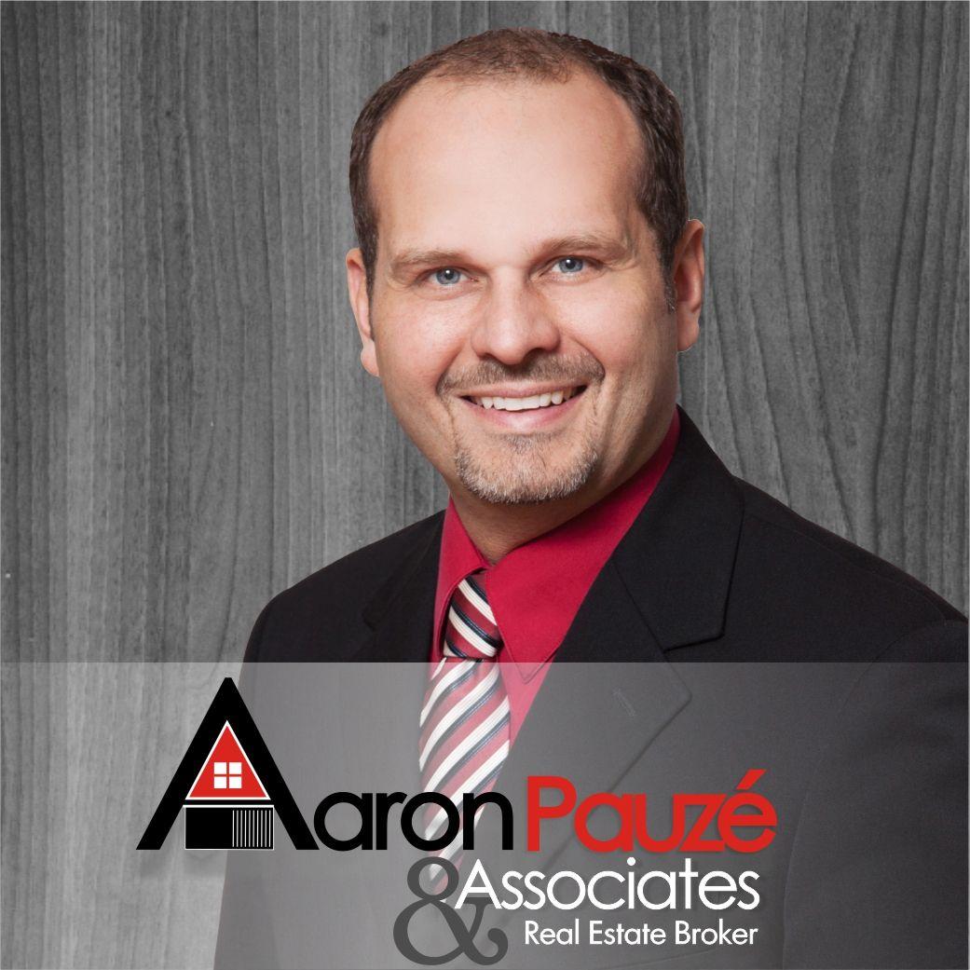Area Listings
All fields with an asterisk (*) are mandatory.
Invalid email address.
The security code entered does not match.

For Sale
0 - 699 FEETSQ
$4,500,000
Vacant Land
Listing # X12106026
0 ISLAND 363 Georgian Bay (Freeman), Ontario
This exceptional and one-of-a-kind offering presents a rare opportunity to acquire Island 363. A 38-acre island retreat... View Details

For Sale
3000 - 3500 FEETSQ
Bedrooms: 3+2
Bathrooms: 4
$3,390,000
House
Listing # S12125268
130 MELISSA LANE Tiny, Ontario
Nestled within the exclusive Cedar Ridge community in Tiny Township, this architect-designed retreat offers a rare ... View Details

For Sale
3000 - 3500 FEETSQ
Bedrooms: 4+2
Bathrooms: 5
$1,990,000
House
Listing # S12447043
9 BELCOURT CRESCENT Tiny, Ontario
Welcome to 9 Belcourt Crescent, a newly built, stunning custom home in the heart of the sought-after Thunder Bay Beach ... View Details

For Sale
$999,900
Vacant Land
Listing # S12414310
LT 16&17 NIPPISSING RIDGE ROAD Tiny, Ontario
Welcome to Cedar Ridge Estates, an exclusive community of exceptional homes near Georgian Bay. This generous 4-acre ... View Details

For Sale
2000 - 2500 FEETSQ
Bedrooms: 4
Bathrooms: 3
$989,000
House
Listing # S12405876
236 CONCESSION 12 ROAD W Tiny, Ontario
Welcome to your one-of-a-kind Georgian Bay escape. This charming fieldstone home, offered for sale for the first time, ... View Details

For Sale
1100 - 1500 FEETSQ
Bedrooms: 2+1
Bathrooms: 2
$987,000
House
Listing # S12184879
23 CROWN COURT Tiny, Ontario
Tucked into the sought-after Sand Castle Estates community, this custom-built white pine log home (2008) offers ... View Details

For Sale
2000 - 2500 FEETSQ
Bedrooms: 3
Bathrooms: 3
$899,900
House
Listing # S12368920
1751 TINY BEACHES ROAD S Tiny, Ontario
Enjoy the best of four-season living just steps from the sparkling shores of Georgian Bay. Built in 2007 and directly ... View Details

For Sale
700 - 1100 FEETSQ
Bedrooms: 2+2
Bathrooms: 2
$825,000
House
Listing # S12406727
171 OLIVER DRIVE Tiny, Ontario
Welcome to this inviting 4-bedroom, 2-bath home, ideally located just a short walk to the sandy shores of Cawaja Beach ... View Details

For Sale
1500 - 2000 FEETSQ
Bedrooms: 4
Bathrooms: 3
$799,900
House
Listing # S12319220
113 CONCESSION 17 ROAD W Tiny, Ontario
Enjoy peaceful rural living on this scenic 1.63-acre property (285' x 250') on a quiet concession road, offering ... View Details

For Sale
1500 - 2000 FEETSQ
Bedrooms: 3
Bathrooms: 2
$799,900
House
Listing # S12329632
682 CONCESSION 15 ROAD W Tiny, Ontario
This charming home blends comfort, style, and an ideal location near the sandy shores of Georgian Bay. Set on a spacious... View Details

For Sale
1500 - 2000 FEETSQ
Bedrooms: 3+1
Bathrooms: 2
$799,900
House
Listing # S12354911
26 GLEN CEDAR DRIVE Tiny, Ontario
Welcome to this beautifully updated 4-bedroom, 2-bath home in the sought-after Georgian Highlands community, just steps ... View Details

For Sale
1100 - 1500 FEETSQ
Bedrooms: 3
Bathrooms: 2
$799,900
House
Listing # S12443744
1023 FLOS 4 ROAD W Springwater, Ontario
Welcome to 1023 Flos Rd 4 West in Springwater Township, a spacious family home set in a peaceful country setting just ... View Details

For Sale
700 - 1100 FEETSQ
Bedrooms: 2+2
Bathrooms: 2
$699,900
House
Listing # S12352810
9 DAVIS DRIVE Tay (Victoria Harbour), Ontario
Welcome to this inviting family home with 1536 total finished sqft and on 1.6 acres in Victoria Harbour. Designed with ... View Details

For Sale
1100 - 1500 FEETSQ
Bedrooms: 2
Bathrooms: 1
$569,900
House
Listing # S12419423
317 LAFONTAINE ROAD W Tiny (Lafontaine), Ontario
Welcome to 317 Lafontaine Road West, a bright and welcoming brick bungalow on a generous lot in the heart of the ... View Details

For Sale
900 - 999 FEETSQ
Bedrooms: 2+1
Bathrooms: 3
$549,900
Condo
Listing # S12364184
32 - 696 KING STREET Midland, Ontario
Welcome to this move-in ready 3 bedroom, 3 bathroom condo in the coveted Bowling Green Estates community of Midland on ... View Details

For Sale
1100 - 1500 FEETSQ
Bedrooms: 3
Bathrooms: 2
$549,900
House
Listing # S12364216
5 GARY COURT Tiny, Ontario
Welcome to this inviting 3-bedroom, 2-bath home or cottage retreat ideally situated on a quiet cul-de-sac within walking... View Details

For Sale
$499,900
Vacant Land
Listing # S12425560
LOT 23 CONCESSION 17 ROAD W Tiny, Ontario
Imagine designing your custom home or cottage nestled in 25 acres of unspoiled forest, just 2 minutes from the sandy ... View Details

For Sale
2400 FEETSQ
$499,000
Commercial
Listing # S12458429
44 MAIN STREET Penetanguishene, Ontario
Opportunity awaits on Main Street, Penetanguishene a rare mix-use property poised for immediate potential. This solid ... View Details

For Sale
$349,000
Vacant Land
Listing # S12186700
LOT 1 RUE KAROLA ROAD Tiny, Ontario
Lot 1 Karola Road on a quiet cul-de sac in Tiny Township offers a private retreat in the heart of nature and ... View Details

For Sale
$349,000
Vacant Land
Listing # S12186728
LOT 4 RUE KAROLA ROAD Tiny, Ontario
Discover peaceful living at Lot 4 Karola Rd on a cul-de sac, in Tiny Township. This 2.2-acre property is ideal for your ... View Details

For Sale
0 - 699 FEETSQ
$275,000
Vacant Land
Listing # S12434875
LOT 47 TROUT LANE Tiny, Ontario
Spacious building lot available in Tiny Township, just steps from Georgian Bay and a short walk to a waterfront park ... View Details

For Sale
1000 - 1199 FEETSQ
Bedrooms: 2
Bathrooms: 2
$259,900
Condo
Listing # S11973726
315 - 333 LAFONTAINE ROAD W Tiny, Ontario
Enjoy a welcoming and carefree lifestyle in this affordable 55+ life lease community, set on 41 scenic acres in the ... View Details



