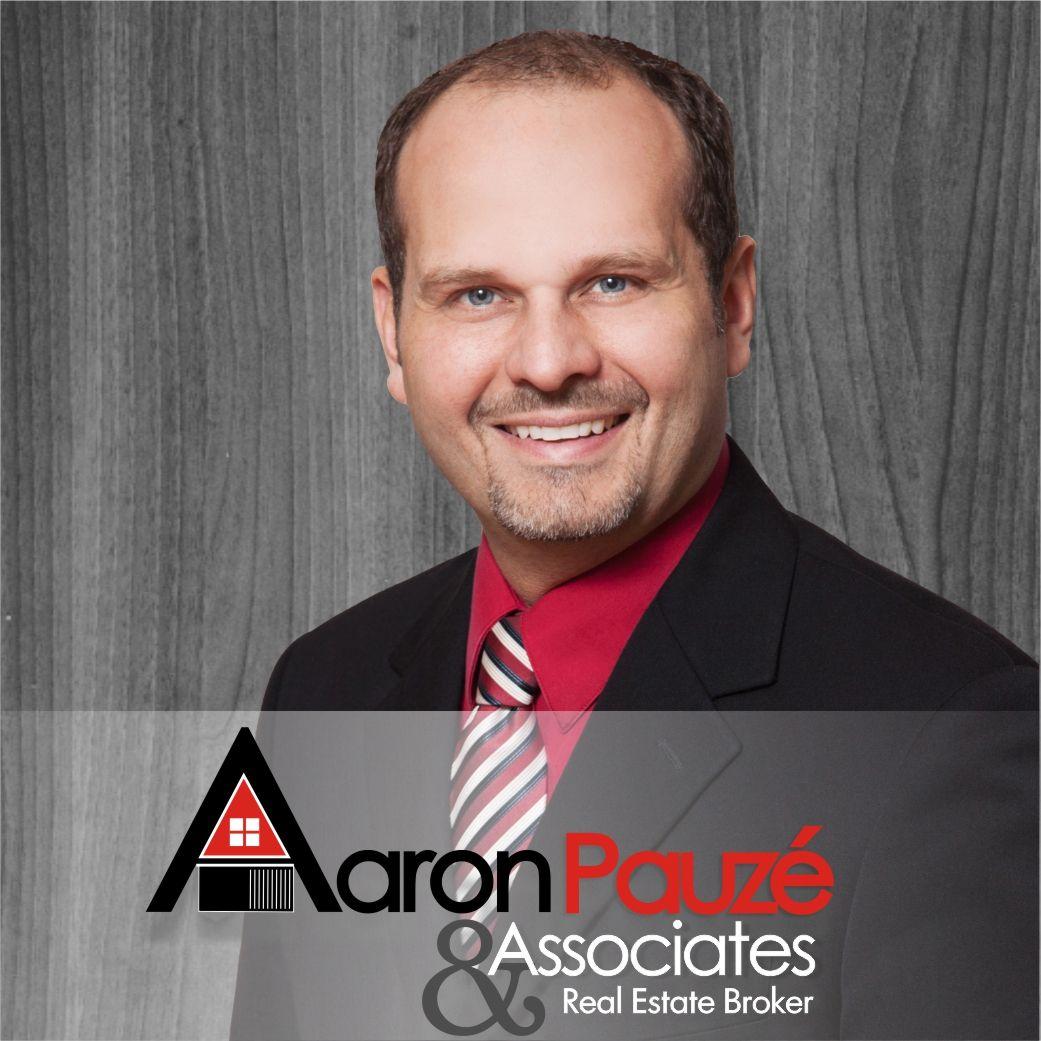Area Listings
All fields with an asterisk (*) are mandatory.
Invalid email address.
The security code entered does not match.
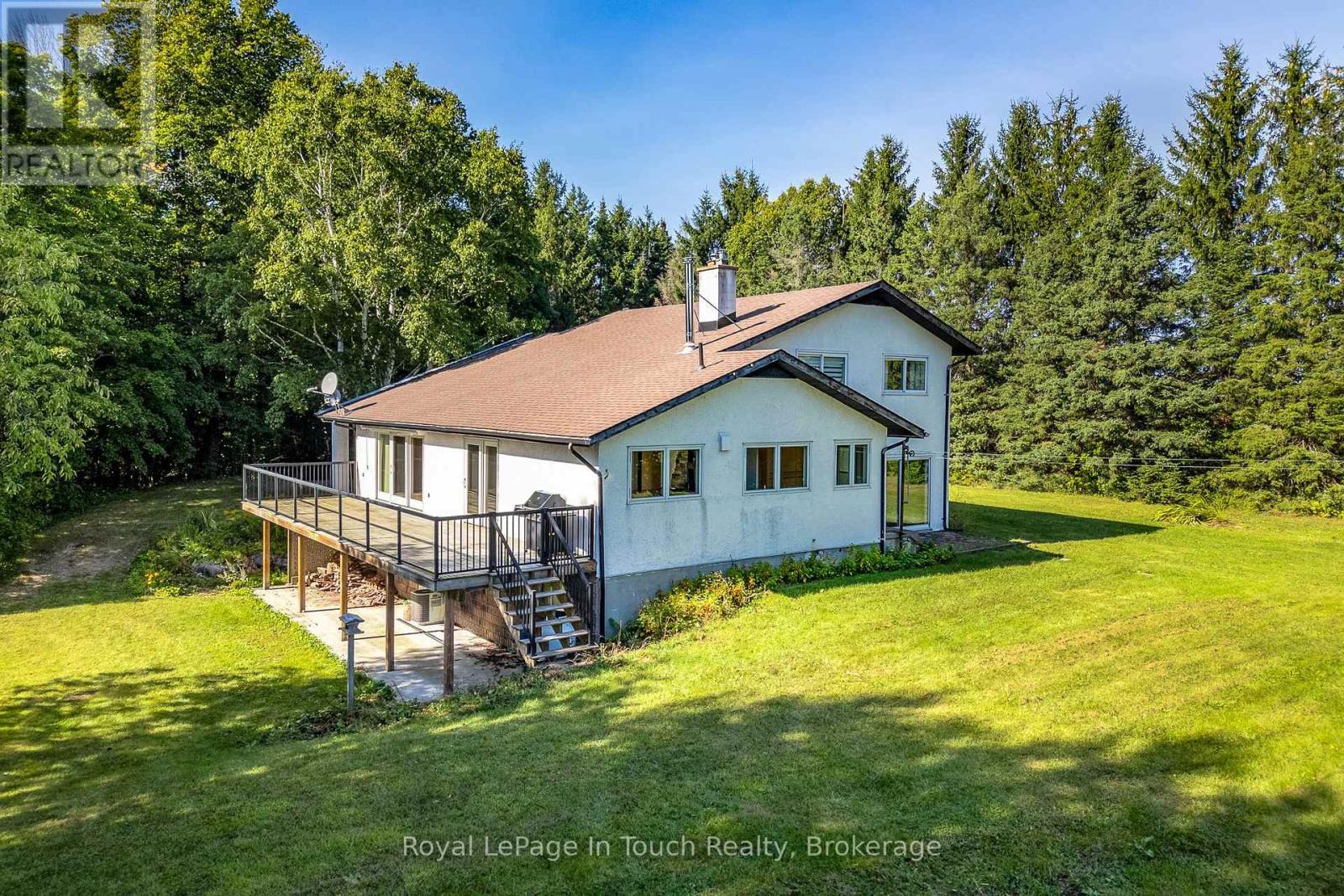
For Sale
Bedrooms: 3
Bathrooms: 2
$975,000
House
Listing # S11918999
71 CONCESSION 15 ROAD W Tiny, Ontario
Nestled in the serene countryside near Georgian Bay, this secluded two-storey home offers the perfect blend of modern ... View Details

For Sale
Bedrooms: 3
Bathrooms: 2
$849,900
House
Listing # S10894409
682 CONCESSION 15 ROAD W Tiny, Ontario
This lovely property combines comfort, style, and an enviable location. Situated on a spacious, well-maintained lot, the... View Details
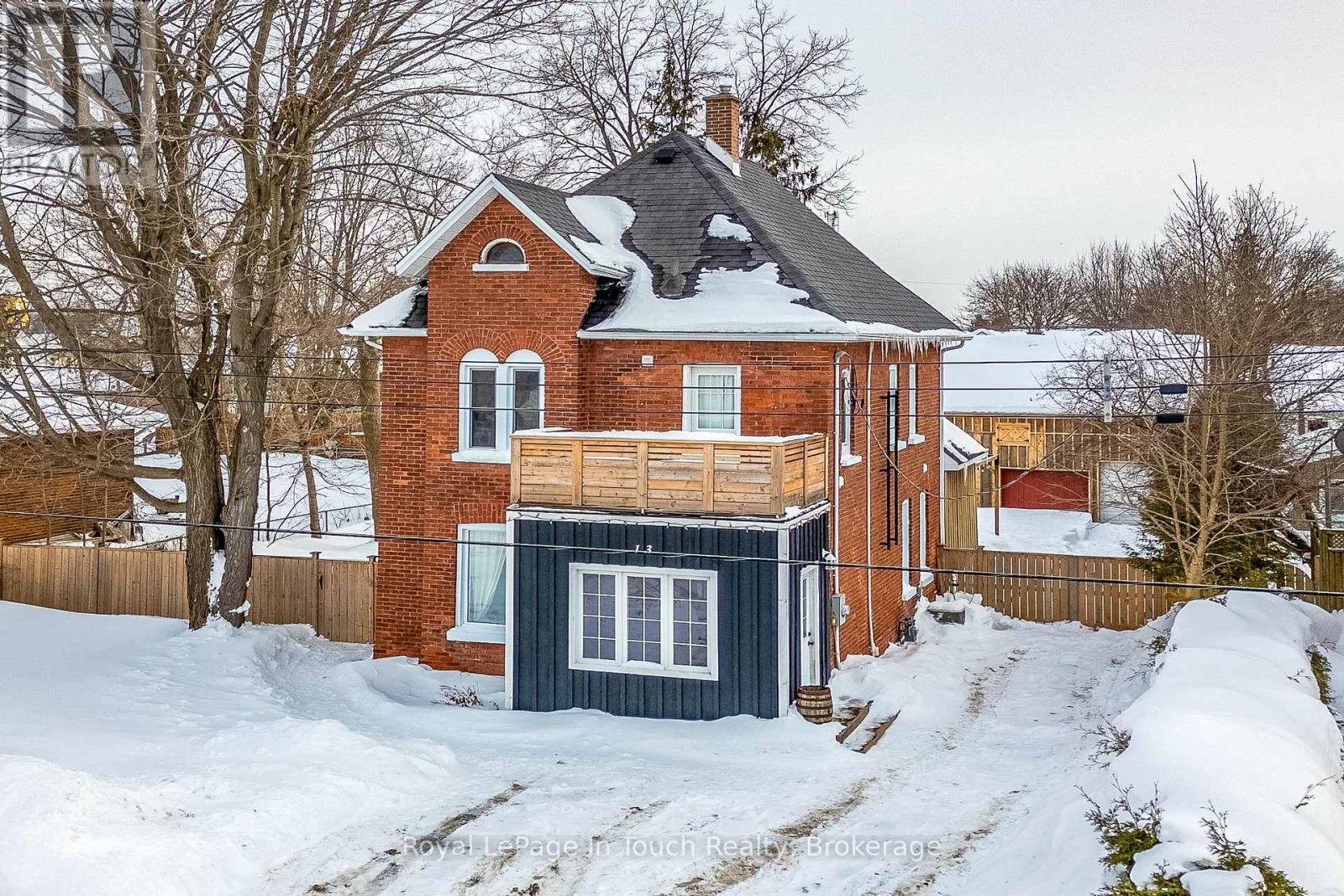
For Sale
1499.9875 - 1999.983 FEETSQ
Bedrooms: 4
Bathrooms: 3
$849,900
House
Listing # S11969534
13 STONE STREET Springwater (Elmvale), Ontario
This beautifully updated all-brick century home sits on a generous 65' x 132' lot in a sought-after Elmvale ... View Details
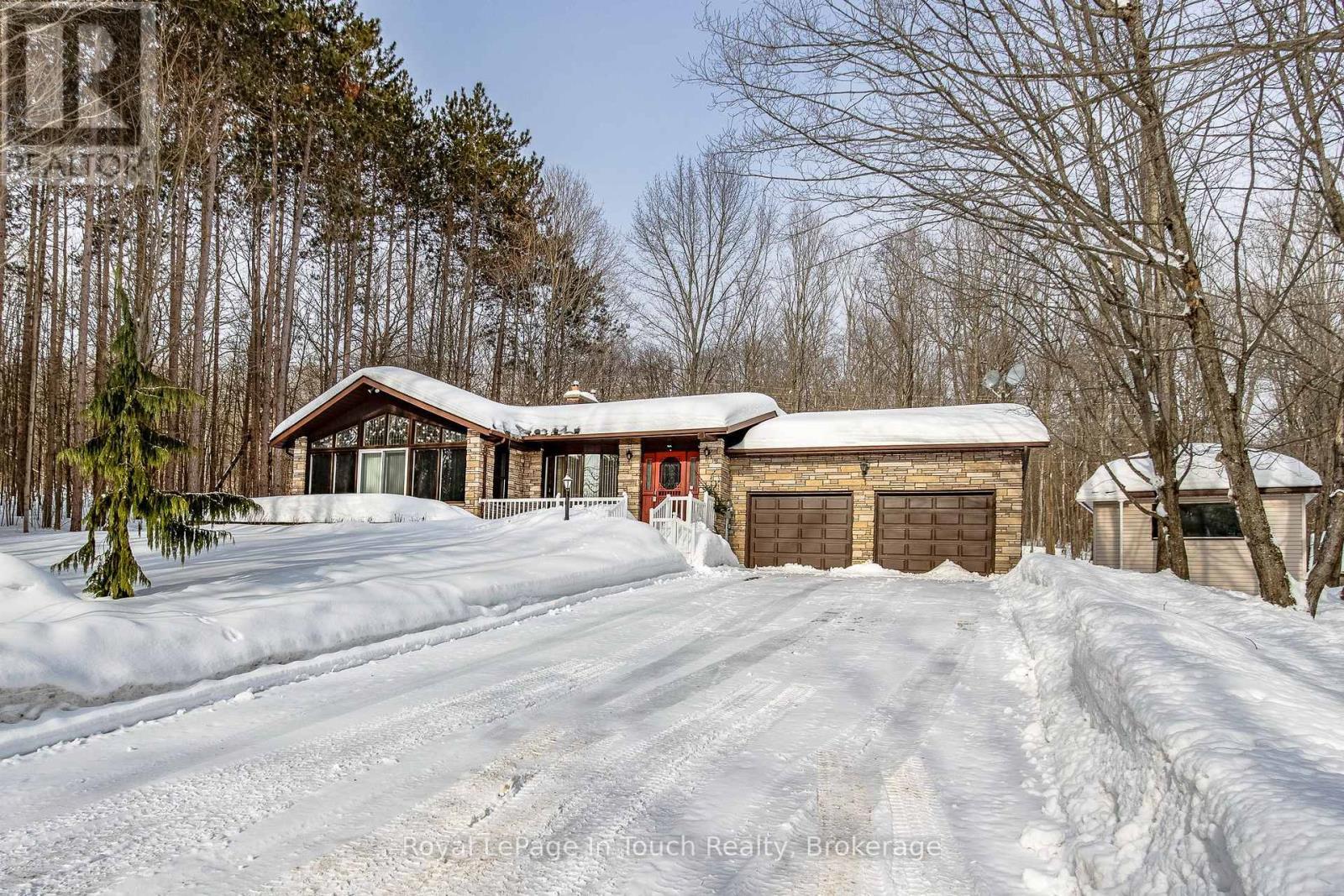
For Sale
Bedrooms: 2+2
Bathrooms: 3
$725,000
House
Listing # S11933525
61 BEAUFORT CRESCENT Tiny, Ontario
Introducing 61 Beaufort Cres, in the heart of the charming Township of Tiny, with the sandy shores of Georgian Bay ... View Details
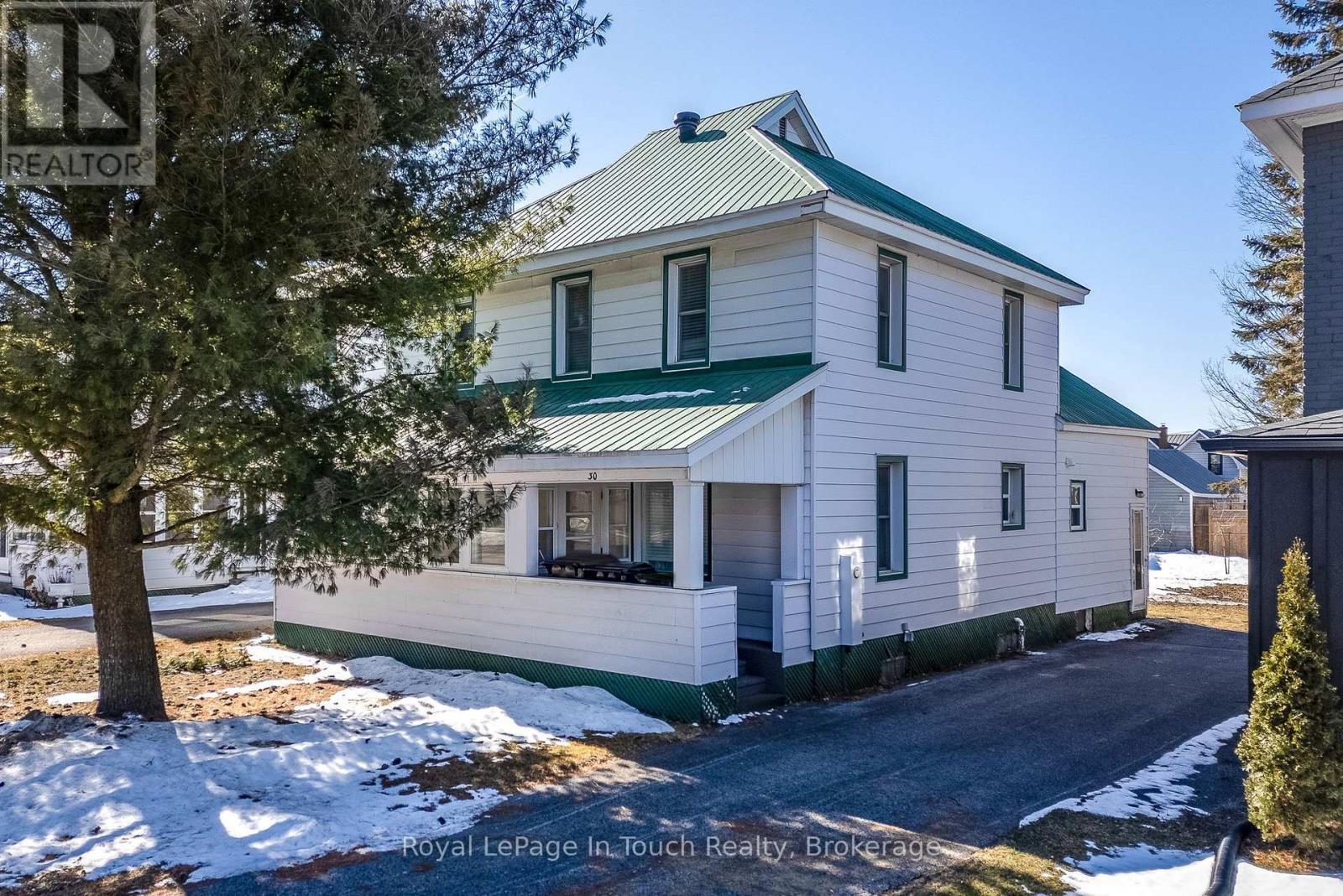
For Sale
Bedrooms: 4
Bathrooms: 2
$599,900
House
Listing # S12001120
30 MARIA STREET Penetanguishene, Ontario
Discover the comfort and convenience of 30 Maria Street, a spacious four-bedroom, two-bathroom home in the heart of ... View Details
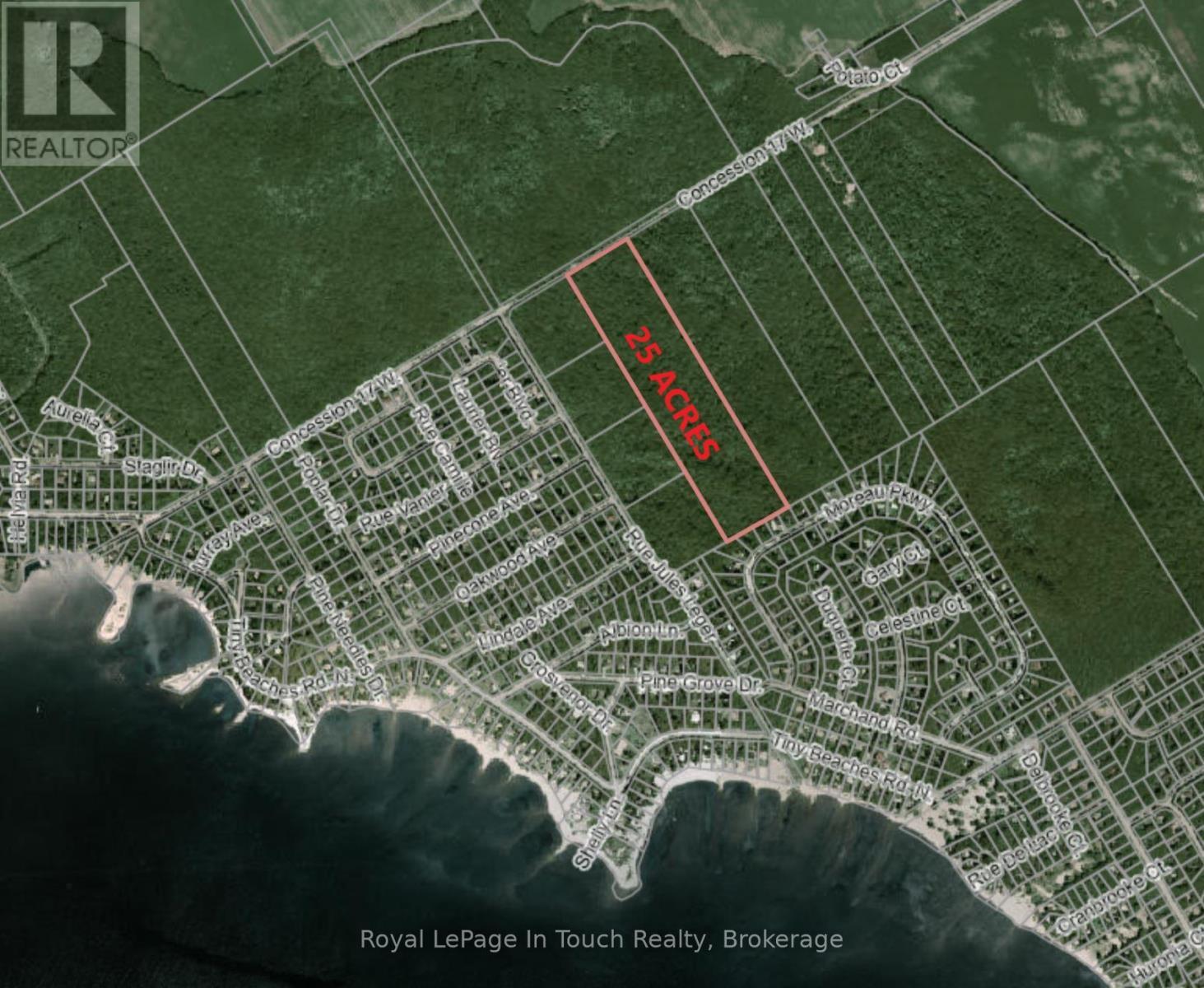
For Sale
$575,000
Vacant Land
Listing # S11917174
LOT 23 CONCESSION 17 ROAD W Tiny, Ontario
Twenty-five acres of pristine forest, situated in a tranquil corner of Tiny Township, is just a 2-minute drive from the ... View Details
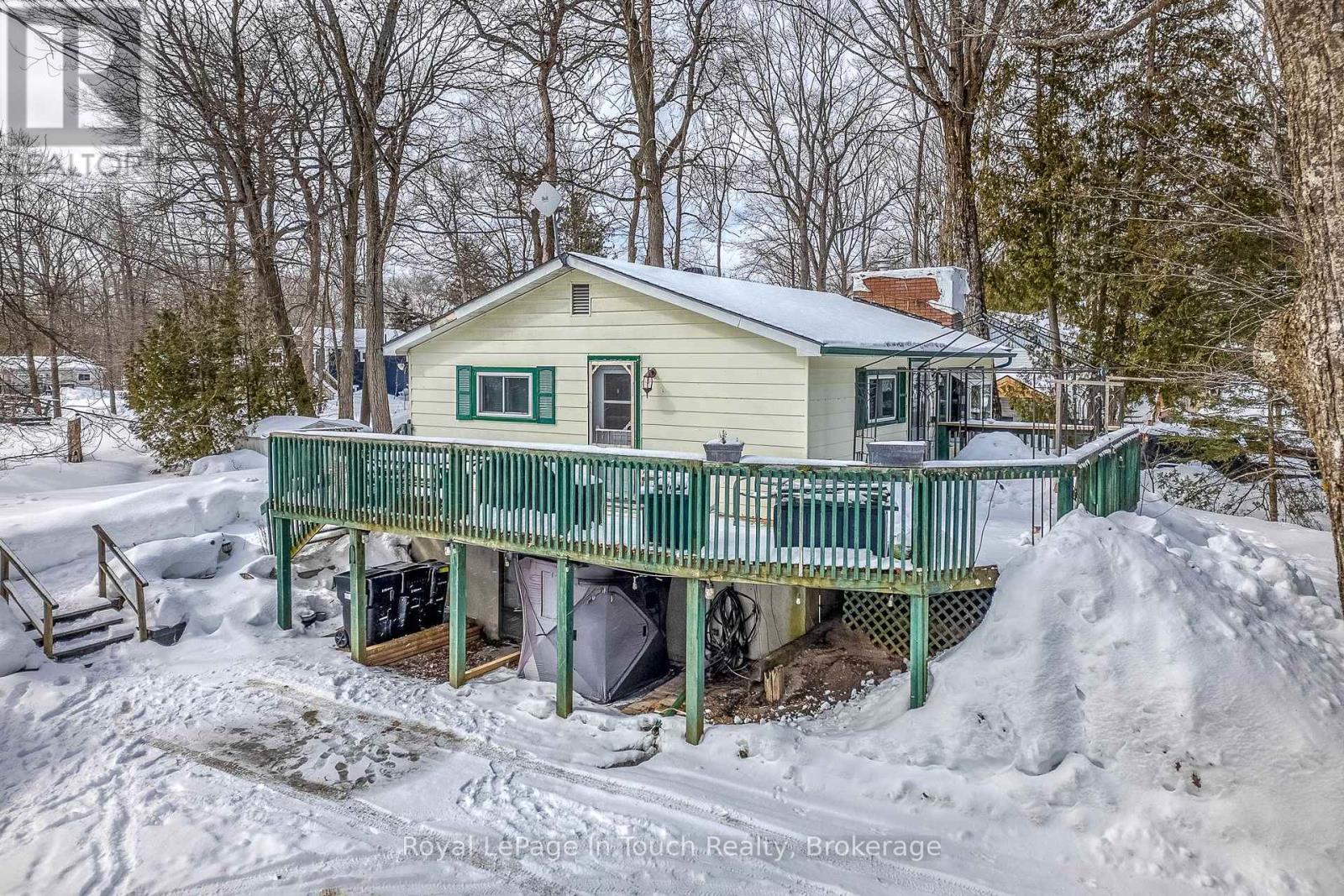
For Sale
Bedrooms: 2
Bathrooms: 1
$549,900
House
Listing # S12007984
7 DUNDEE DRIVE Tiny, Ontario
Welcome to 7 Dundee Drive, a charming raised bungalow in the sought-after Peeka-Boo Point community near Penetanguishene... View Details
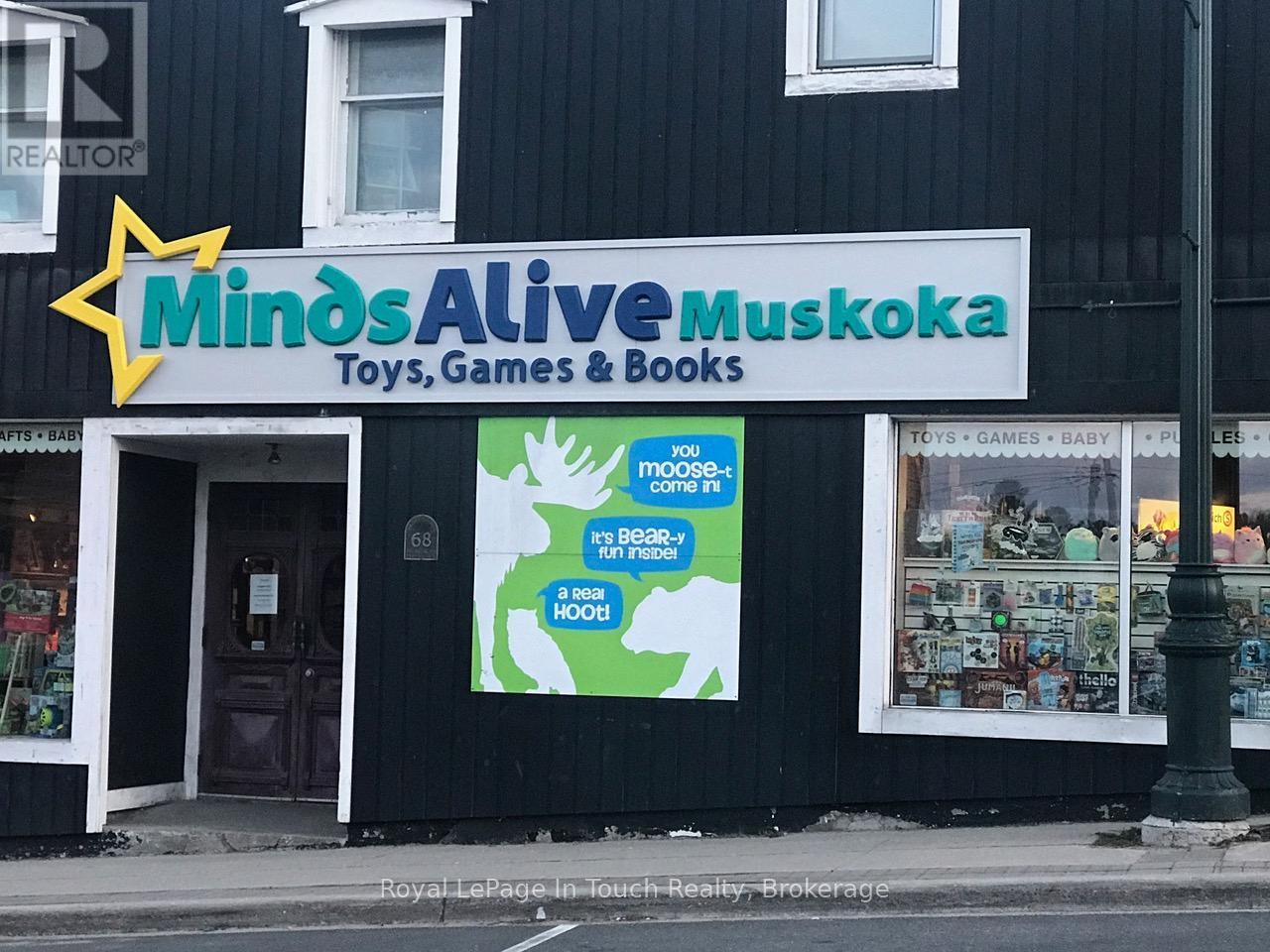
For Sale
$350,000
Commercial
Listing # X12008034
68 MANITOBA STREET Bracebridge (Macaulay), Ontario
Thriving Toy Store Business for Sale in Bracebridge & Huntsville. A rare opportunity to own two well-established, ... View Details
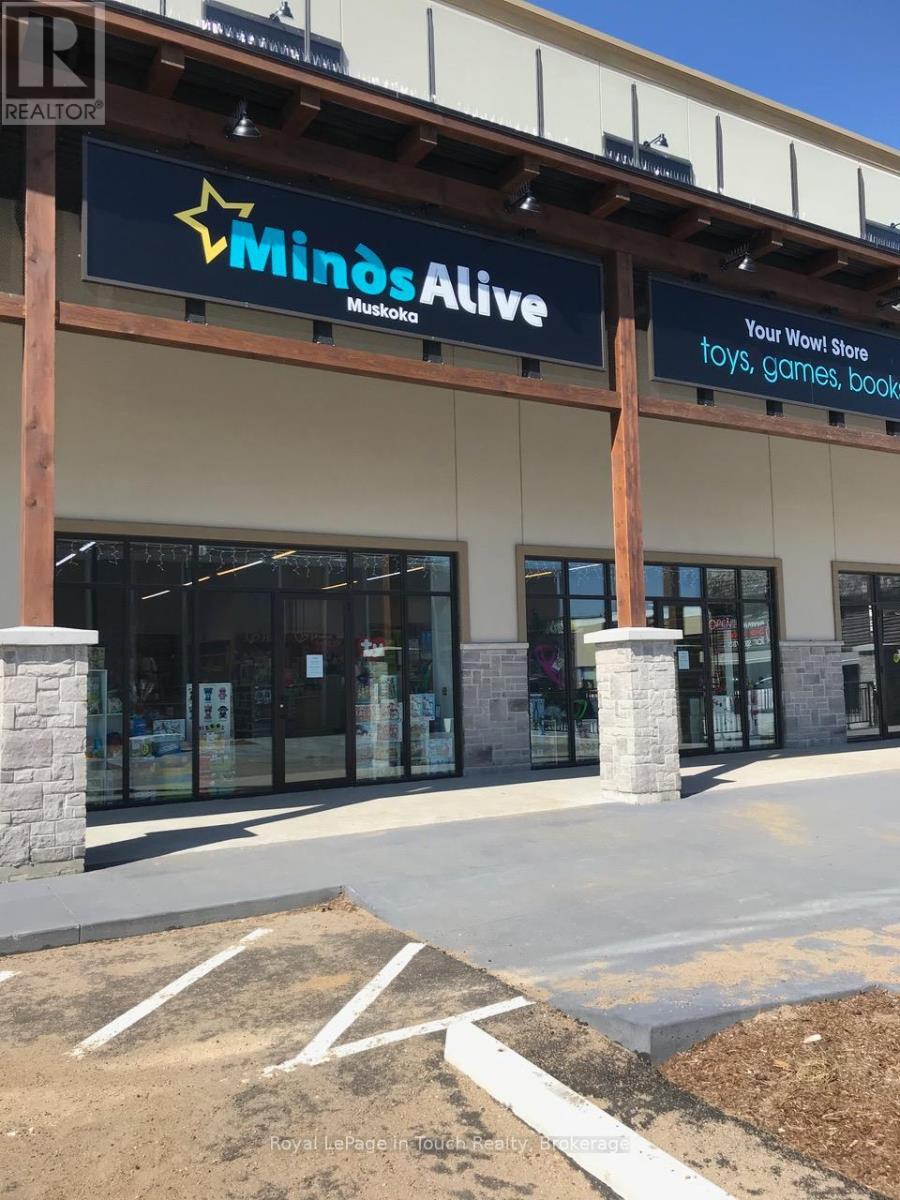
For Sale
$350,000
Commercial
Listing # X12008052
2/3 - 19 MAIN STREET Huntsville (Chaffey), Ontario
Thriving Toy Store Business for Sale in Bracebridge & Huntsville. A rare opportunity to own two well-established, ... View Details

For Sale
999.992 - 1198.9898 FEETSQ
Bedrooms: 2
Bathrooms: 2
$267,900
Condo
Listing # S11973726
315 - 333 LAFONTAINE ROAD W Tiny, Ontario
Enjoy a welcoming and carefree lifestyle in this affordable 55+ life lease community, set on 41 scenic acres in the ... View Details
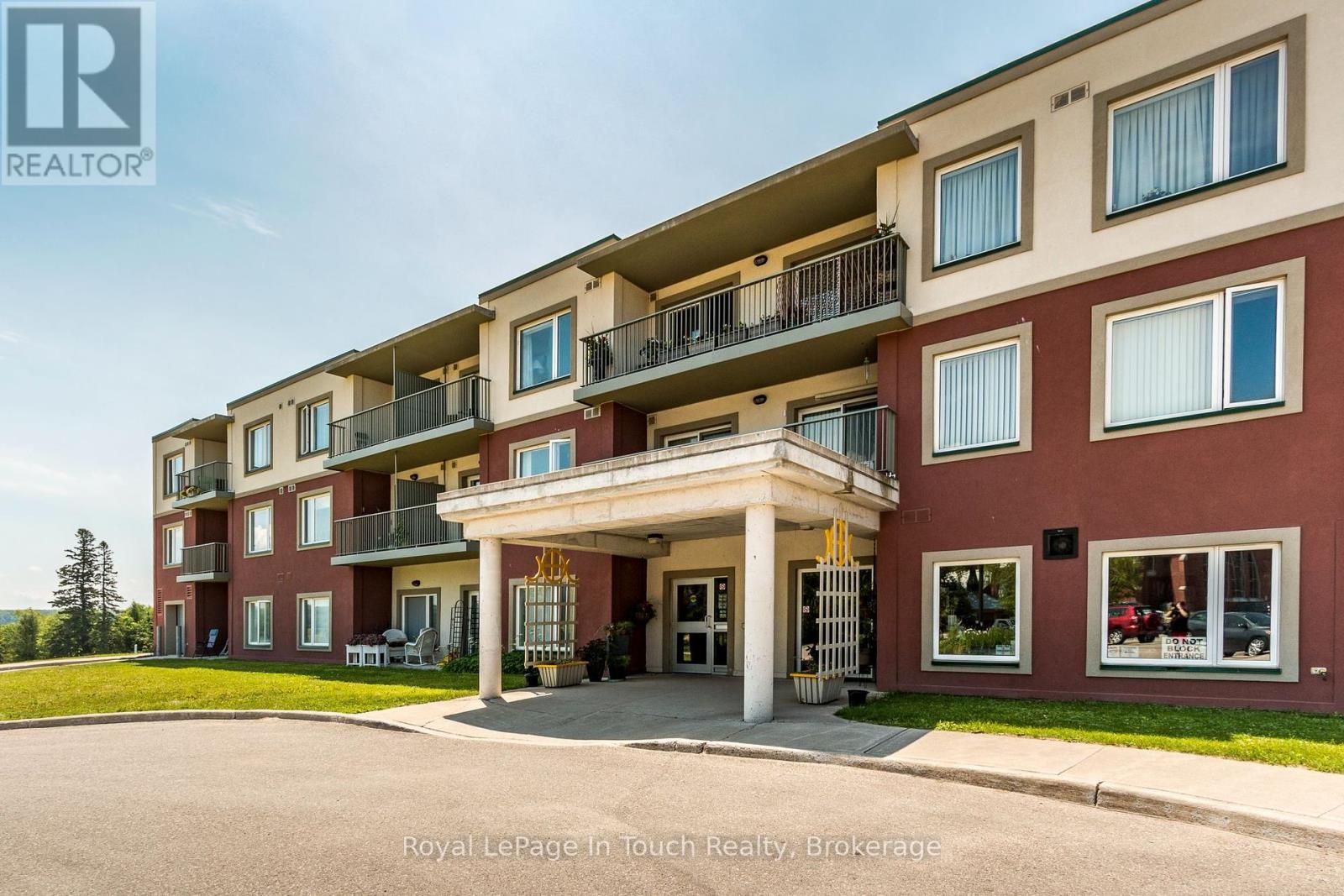
For Sale
999.992 - 1198.9898 FEETSQ
Bedrooms: 2
Bathrooms: 2
$260,000
Condo
Listing # S11916966
104 - 333 LAFONTAINE ROAD W Tiny, Ontario
Discover the relaxing lifestyle you've worked hard for at this affordable 55+ community. Retire to 41 country acres near... View Details
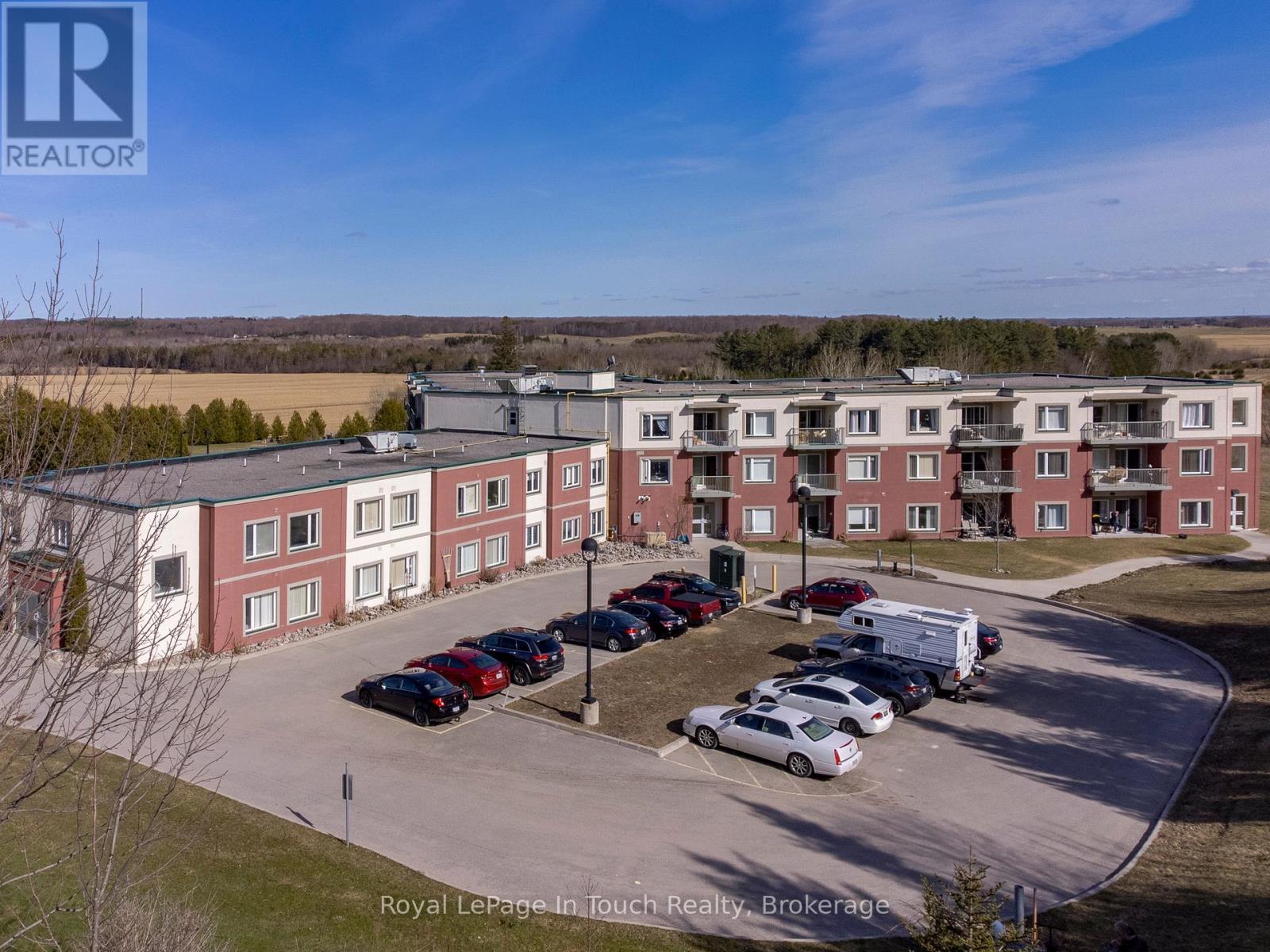
For Sale
799.9932 - 898.9921 FEETSQ
Bedrooms: 1
Bathrooms: 1
$219,900
Condo
Listing # S11977439
310 - 333 LAFONTAINE ROAD W Tiny, Ontario
Welcome to Unit 310 at The Villageois near Georgian Bay in Tiny Township, a peaceful retreat in the countryside. This ... View Details
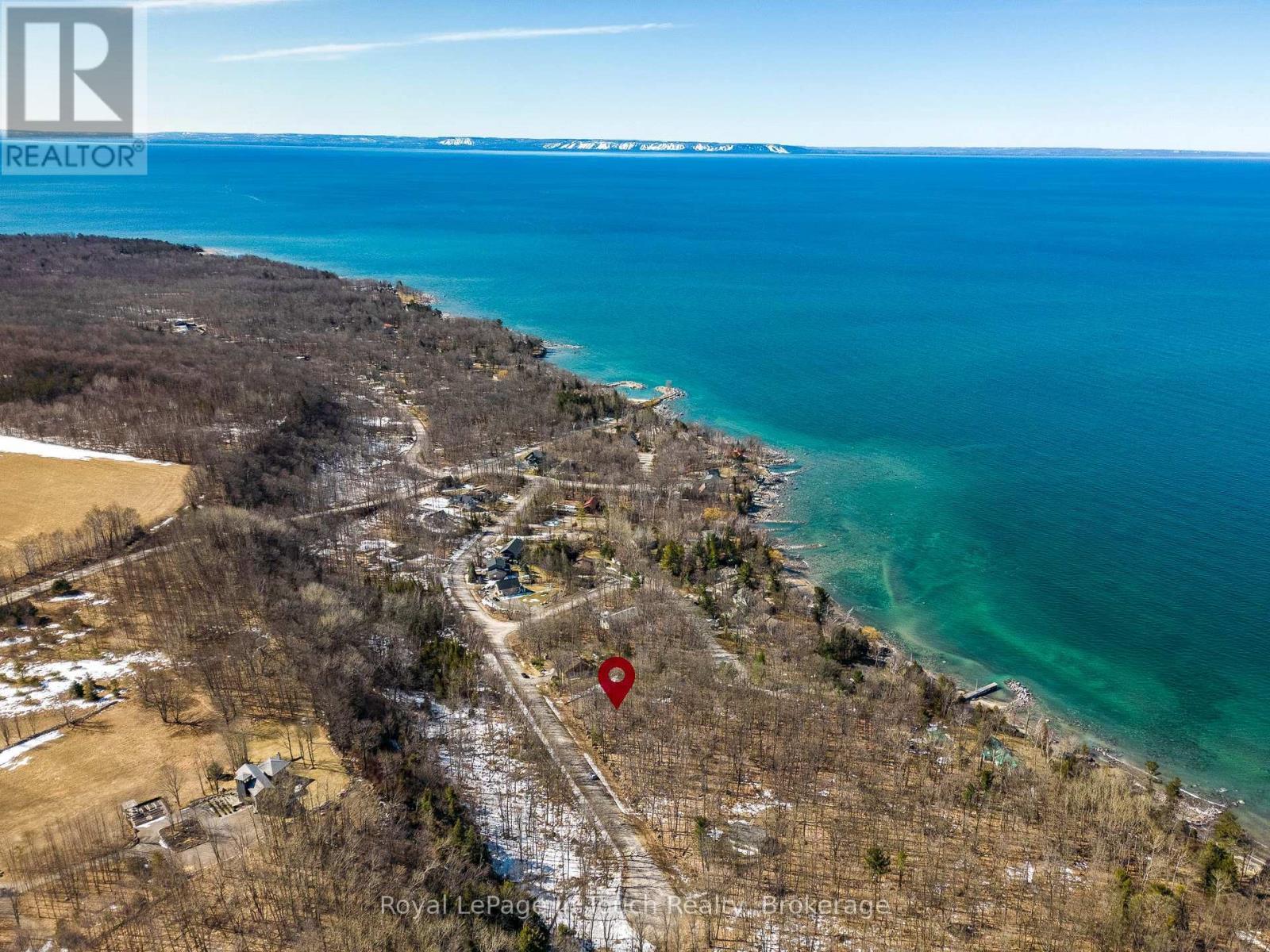
For Sale
$219,900
Vacant Land
Listing # S11993464
LOT 45 TINY BEACHES ROAD N Tiny, Ontario
This spacious 100' x 167' lot offers the perfect opportunity to build your dream home or cottage in the sought-after ... View Details
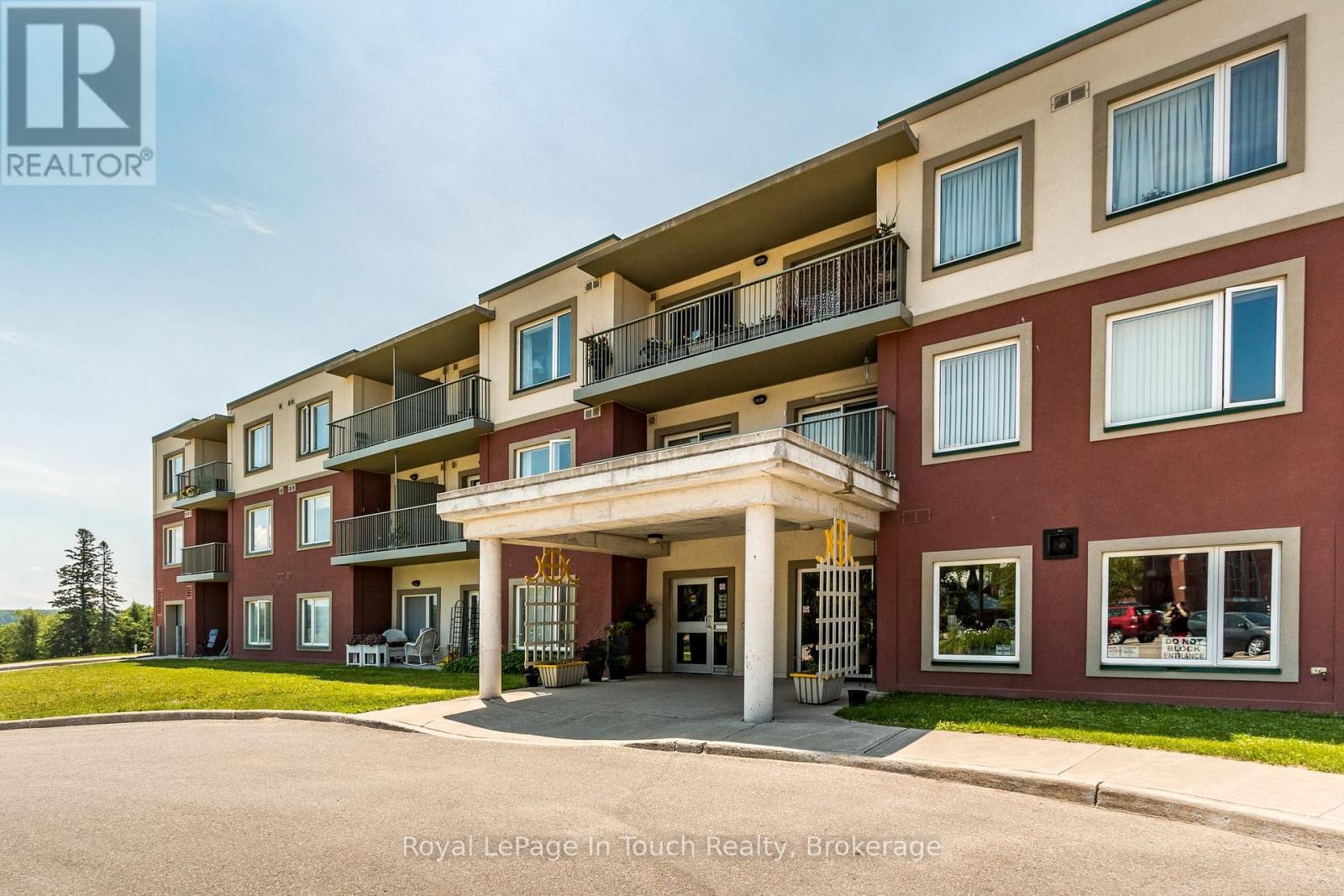
For Sale
599.9954 - 698.9943 FEETSQ
Bedrooms: 1
Bathrooms: 1
$199,900
Condo
Listing # S11976968
102 - 333 LAFONTAINE ROAD W Tiny (Lafontaine), Ontario
Welcome to Unit 102 at The Villageois near Georgian Bay in Tiny Township, your tranquil retreat in the countryside. This... View Details

