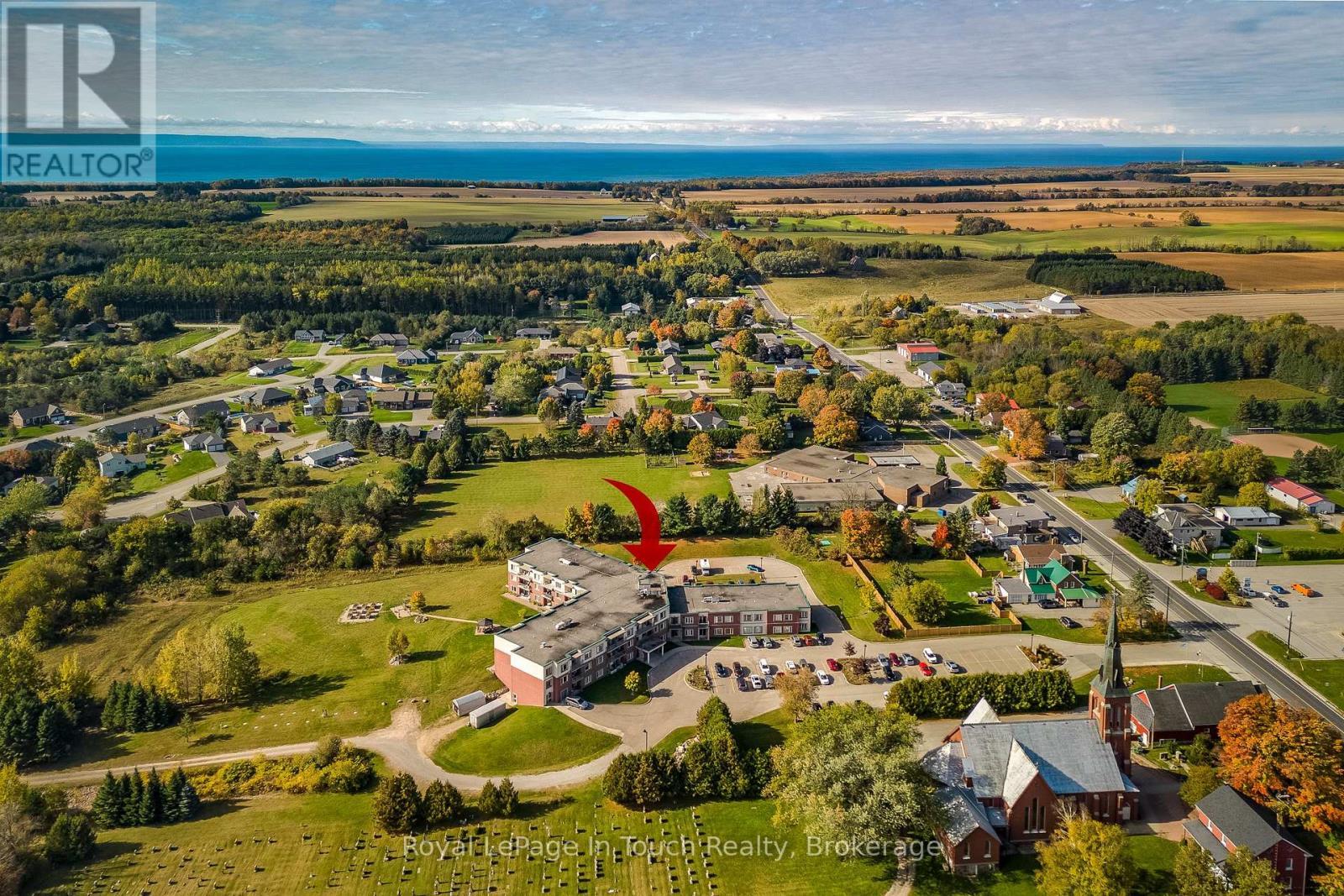Area Listings
All fields with an asterisk (*) are mandatory.
Invalid email address.
The security code entered does not match.

For Sale
$999,900
Vacant Land
Listing # S12414310
LT 16&17 NIPPISSING RIDGE ROAD Tiny, Ontario
Welcome to Cedar Ridge Estates, an exclusive community of exceptional homes near Georgian Bay. This generous 4-acre ... View Details

For Sale
1500 - 2000 FEETSQ
Bedrooms: 3+1
Bathrooms: 2
$799,900
House
Listing # S12354911
26 GLEN CEDAR DRIVE Tiny, Ontario
Welcome to this beautifully updated 4-bedroom, 2-bath home in the sought-after Georgian Highlands community, just steps ... View Details

For Sale
1100 - 1500 FEETSQ
Bedrooms: 3
Bathrooms: 2
$799,900
House
Listing # S12443744
1023 FLOS 4 ROAD W Springwater, Ontario
Welcome to 1023 Flos Rd 4 West in Springwater Township, a spacious family home set in a peaceful country setting just ... View Details

For Sale
1500 - 2000 FEETSQ
Bedrooms: 4
Bathrooms: 3
$725,000
House
Listing # S12319220
113 CONCESSION 17 ROAD W Tiny, Ontario
Enjoy peaceful rural living on this scenic 1.63-acre property (285' x 250') on a quiet concession road, offering ... View Details

For Sale
900 - 999 FEETSQ
Bedrooms: 2+1
Bathrooms: 3
$549,900
Condo
Listing # S12364184
32 - 696 KING STREET Midland, Ontario
Welcome to this move-in ready 3 bedroom, 3 bathroom condo in the coveted Bowling Green Estates community of Midland on ... View Details

For Sale
2400 FEETSQ
$499,000
Commercial
Listing # S12458429
44 MAIN STREET Penetanguishene, Ontario
Opportunity awaits on Main Street, Penetanguishene a rare mix-use property poised for immediate potential. This solid ... View Details

For Sale
0 - 699 FEETSQ
$275,000
Vacant Land
Listing # S12434875
LOT 47 TROUT LANE Tiny, Ontario
Spacious building lot available in Tiny Township, just steps from Georgian Bay and a short walk to a waterfront park ... View Details

For Sale
1000 - 1199 FEETSQ
Bedrooms: 2
Bathrooms: 2
$259,900
Condo
Listing # S12569568
315 - 333 LAFONTAINE ROAD W Tiny, Ontario
Welcome to easy, comfortable living in this 55+ life lease community, set on 41 peaceful acres in the hamlet of ... View Details

For Sale
800 - 899 FEETSQ
Bedrooms: 1
Bathrooms: 1
$199,900
Condo
Listing # S12471965
310 - 333 LAFONTAINE ROAD W Tiny, Ontario
Welcome to Unit 310 at The Villageois, a peaceful retirement community near Georgian Bay in Tiny Township. This spacious... View Details

For Sale
600 - 699 FEETSQ
Bedrooms: 1
Bathrooms: 1
$175,000
Condo
Listing # S12471893
102 - 333 LAFONTAINE ROAD W Tiny, Ontario
Welcome to Unit 102 at The Villageois in Tiny Township, near Georgian Bay. This ground-floor, 1-bedroom, 1-bathroom life... View Details



