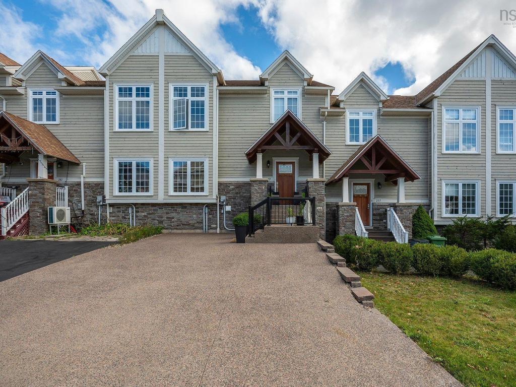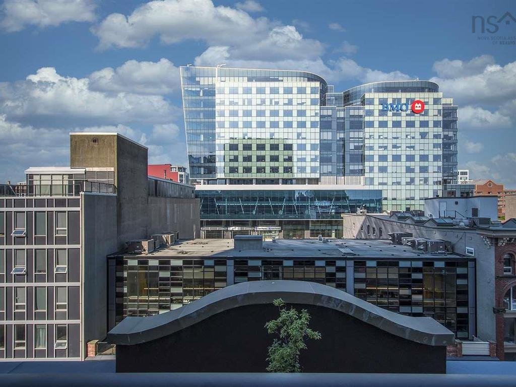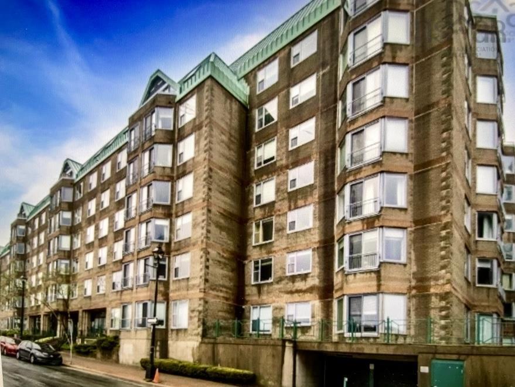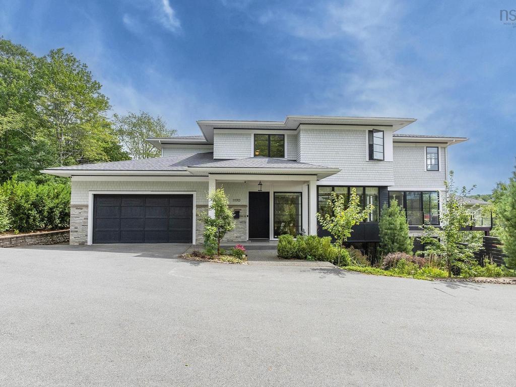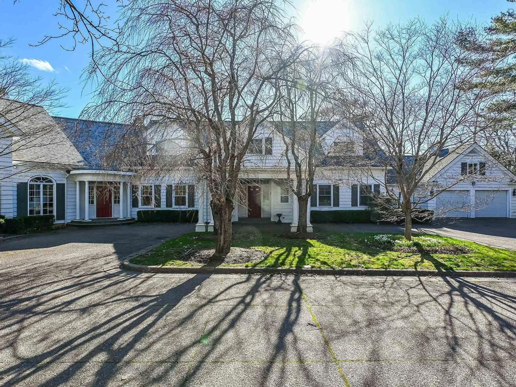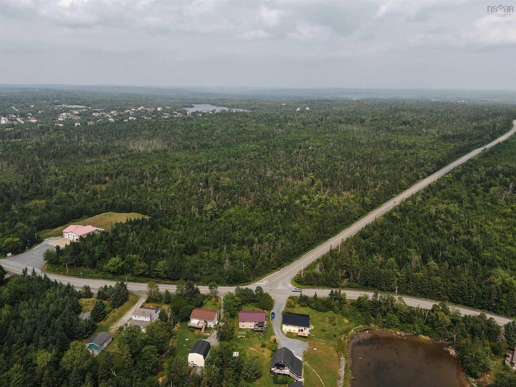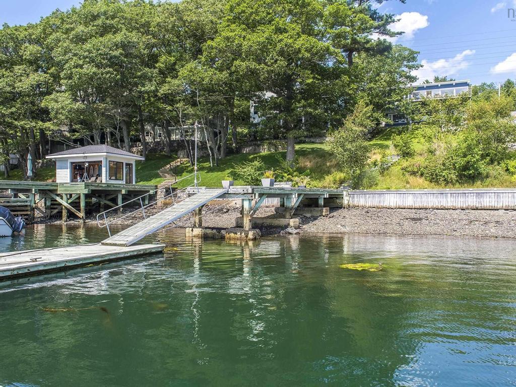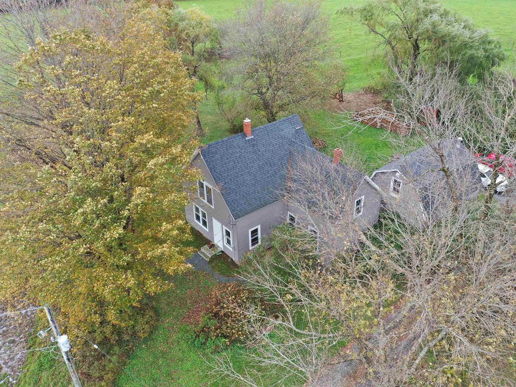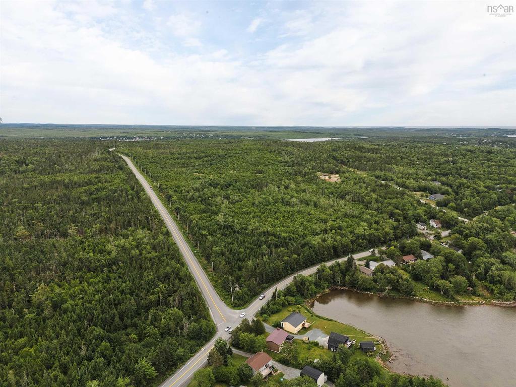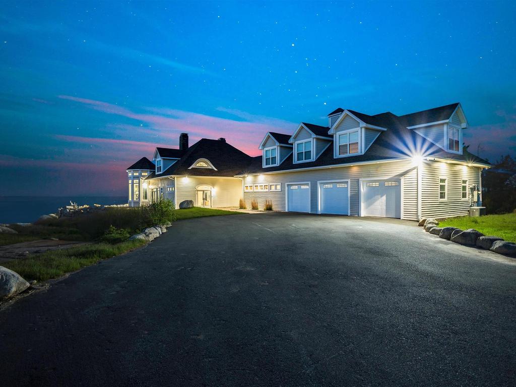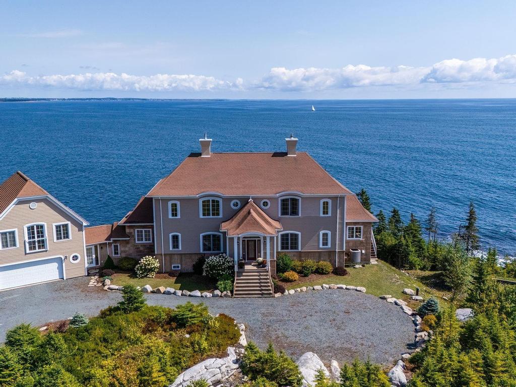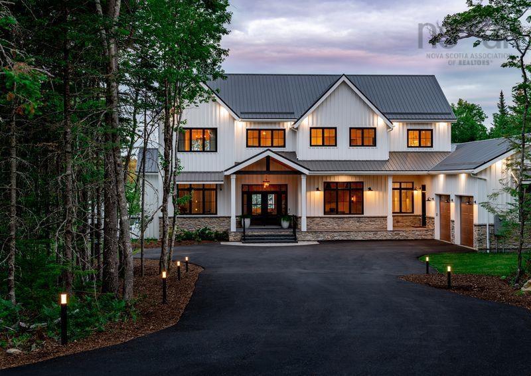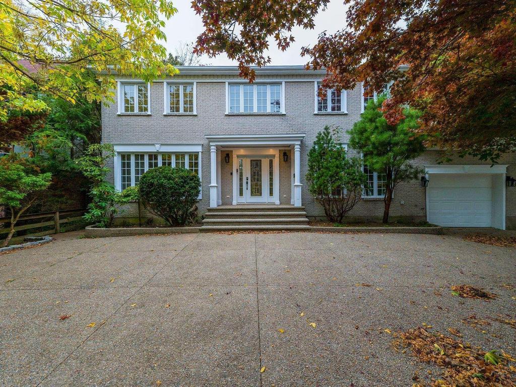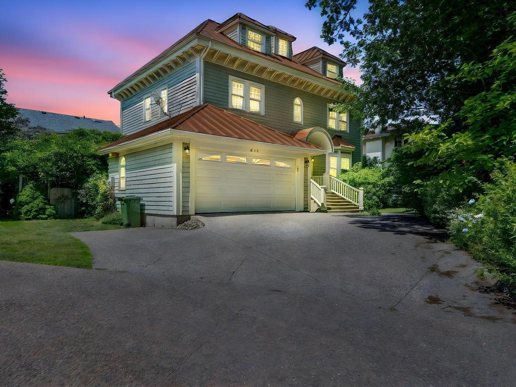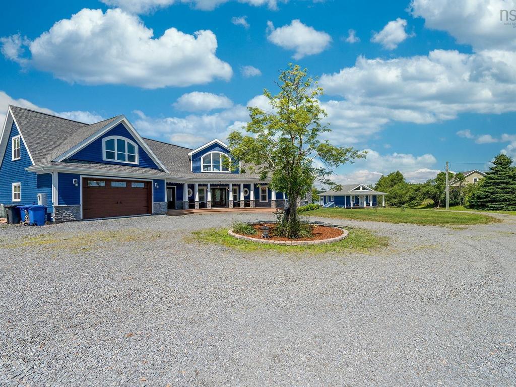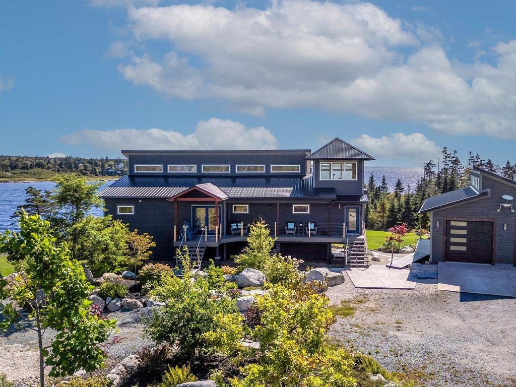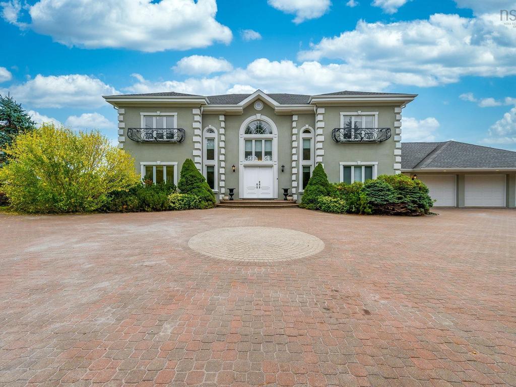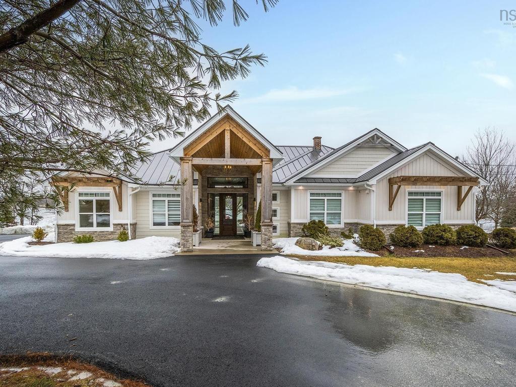Helping You Home ™

Listings
All fields with an asterisk (*) are mandatory.
Invalid email address.
The security code entered does not match.
$897,900
Listing # 202527048
House | For Sale
279 Bently Drive , Halifax, NS, Canada
Bedrooms: 3
Bathrooms: 4
5-E Nova Scotia Association of REALTORS - Halifax-Dartmouth - Welcome home to your high-end upgraded executive town house in Halifax’s Mount Royal community. ...
$699,900
Listing # 202528789
House | For Sale
44 DAKIN Drive , Halifax, NS, Canada
Bedrooms: 3
Bathrooms: 2
5-F Nova Scotia Association of REALTORS - Halifax-Dartmouth - Welcome to 44 Dakin Drive, a wonderfully updated Ocean Cottage with specular views of the Bedford ...
$487,000
Listing # 202528788
Condo | For Sale
902 1650 GRANVILLE Street , Halifax, NS, Canada
Bedrooms: 1
Bathrooms: 1
2-A Nova Scotia Association of REALTORS - Halifax-Dartmouth - Welcome to The Roy in downtown Halifax! This 580+ square foot one bedroom features in unit laundry,...
$339,900
Listing # 202527049
Condo | For Sale
208 1326 LOWER WATER Street , Halifax, NS, Canada
Bedrooms: 1
Bathrooms: 1
2-A Nova Scotia Association of REALTORS - Halifax-Dartmouth - Experience prime downtown living in this 2nd-floor courtyard-facing junior one-bedroom condo. Enjoy ...
$6,495,000
Listing # 202522828
House | For Sale
1170 Rockcliffe Street , Halifax, NS, Canada
Bedrooms: 5
Bathrooms: 6
2-C Nova Scotia Association of REALTORS - Halifax-Dartmouth - Every so often, a home comes along that truly raises the bar. This is it. Rarely do newly built, ...
$5,995,000
Listing # 202512360
House | For Sale
1462 Thornvale Avenue , Halifax, NS, Canada
Bedrooms: 4
Bathrooms: 7
2-B Nova Scotia Association of REALTORS - Halifax-Dartmouth - Unparalleled luxury, this grand estate boasts an indoor pool, sauna, outdoor rink perfect for the ...
$5,000,000
Listing # 202519741
Vacant Land | For Sale
0 Mineville Road , Lawrencetown, NS, Canada
31-A Nova Scotia Association of REALTORS - Halifax-Dartmouth - This is your chance to shape the future of one of Nova Scotia's most sought-after coastal ...
$4,695,000
Listing # 202522443
House | For Sale
1084 Ridgewood Drive , Halifax, NS, Canada
Bedrooms: 4
Bathrooms: 3
2-C Nova Scotia Association of REALTORS - Halifax-Dartmouth - Overlooking the North West Arm, this fabulous 4+ bedroom, 3 bath home boasting almost 3000 sq ft of ...
$4,000,000
Listing # 202501452
House | For Sale
2249 Upper Branch Road , Midville Branch, NS, Canada
Bedrooms: 4
Bathrooms: 1
A1 Nova Scotia Association of REALTORS - South Shore - There are 890 acres , plus approx. 6300 ft. of water frontage. This listing includes 5 ...
$4,000,000
Listing # 202519811
Vacant Land | For Sale
Mineville Road , Lawrencetown, NS, Canada
31-A Nova Scotia Association of REALTORS - Halifax-Dartmouth - Calling All Visionaries & Developers - The opportunity to shape the future of one of Nova Scotia’s ...
$3,150,000
Listing # 202513619
House | For Sale
446 Ketch Harbour Road , Bear Cove, NS, Canada
Bedrooms: 4
Bathrooms: 4
9-B Nova Scotia Association of REALTORS - Halifax-Dartmouth - This magnificent 6400 sq ft estate offers an astounding 155 feet of unobstructed ocean frontage with...
$2,899,000
Listing # 202522622
House | For Sale
73 Kestrel Court , Halibut Bay, NS, Canada
Bedrooms: 3
Bathrooms: 7
9-B Nova Scotia Association of REALTORS - Halifax-Dartmouth - Discover the ultimate in coastal luxury at 73 Kestrel Court, a custom-built estate just minutes from...
$2,840,000
Listing # 202522016
House | For Sale
1006 McCabe Lake Drive , Middle Sackville, NS, Canada
Bedrooms: 4
Bathrooms: 5
26-A Nova Scotia Association of REALTORS - Halifax-Dartmouth - Welcome to this stunning home nestled in the prestigious community of Indigo Shores. This expansive...
$2,778,000
Listing # 202505347
Vacant Land | For Sale
Lot 1 Old Post Road , Enfield, NS, Canada
105-B Nova Scotia Association of REALTORS - Halifax-Dartmouth - Discover the unparalleled potential on Old Post Road. An expansive vacant land property located in ...
$2,395,000
Listing # 202526388
House | For Sale
916 Young Avenue , Halifax, NS, Canada
Bedrooms: 4
Bathrooms: 4
2-A Nova Scotia Association of REALTORS - Halifax-Dartmouth - Impeccably renovated and updated this large two-storey home boasting almost 4400 square feet of ...
$2,295,000
Listing # 202519052
House | For Sale
940 Young Avenue , Halifax, NS, Canada
Bedrooms: 6
Bathrooms: 4
2-A Nova Scotia Association of REALTORS - Halifax-Dartmouth - Exceptional 2.5 storey 4000+ sqft estate on highly sought after street. The location cannot be beat....
$2,100,000
Listing # 202517881
House | For Sale
91 Driftwood Court , Garden Lots, NS, Canada
Bedrooms: 5
Bathrooms: 5
B3 Nova Scotia Association of REALTORS - South Shore - Stunning executive 4-BR, 3-½ bath home with vaulted ceiling, & cottage. Ideally situated on 394 ft ...
$2,000,000
Listing # 202516339
House | For Sale
22 Thumbcap Lane , West Pennant, NS, Canada
Bedrooms: 3
Bathrooms: 3
9-A Nova Scotia Association of REALTORS - Halifax-Dartmouth - Welcome to your dream home—a stunning oceanfront retreat nestled in the heart of Pennant Bay. This ...
$1,999,900
Listing # 202525543
House | For Sale
38 Lennox Road , Black Point, NS, Canada
Bedrooms: 4
Bathrooms: 5
40-D Nova Scotia Association of REALTORS - Halifax-Dartmouth - Timeless Waterfront Elegance in Black Point. Welcome to Lennox Road, a private enclave where ...
$1,999,000
Listing # 202524593
House | For Sale
31 Highway 277 , East Hants, NS, Canada
105-B Nova Scotia Association of REALTORS - Halifax-Dartmouth - Presenting a unique and highly desirable 1.75-acre parcel in the heart of Lantz, Nova Scotia, ...
$1,995,000
Listing # 202527507
House | For Sale
1111 Rockcliffe Street , Halifax, NS, Canada
Bedrooms: 4
Bathrooms: 4
2-C Nova Scotia Association of REALTORS - Halifax-Dartmouth - Classic Elegance Meets Modern Luxury A rare opportunity awaits to own a piece of Halifax's ...
$1,890,000
Listing # 202517524
Vacant Land | For Sale
Lot 1 Snow Lake Drive , Mineville, NS, Canada
31-A Nova Scotia Association of REALTORS - Halifax-Dartmouth - Attention Developers / Investors / Buyers! 14 acres of prime land with endless possibilities for ...
$1,800,000
Listing # 202524499
House | For Sale
1139 Dalhousie Street , Halifax, NS, Canada
Bedrooms: 4
Bathrooms: 3
2-C Nova Scotia Association of REALTORS - Halifax-Dartmouth - Modern sophistication throughout this thoughtfully renovated home blends classic architecture with ...
$1,775,000
Listing # 202504274
House | For Sale
60 Post Office Road , Porters Lake, NS, Canada
Bedrooms: 3
Bathrooms: 2
31-C Nova Scotia Association of REALTORS - Halifax-Dartmouth - Nestled on a spectacular level lot along the shores of Porters Lake, this stunning waterfront ...



