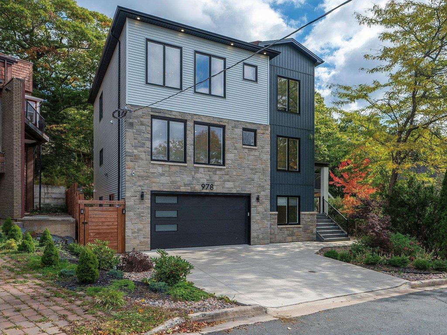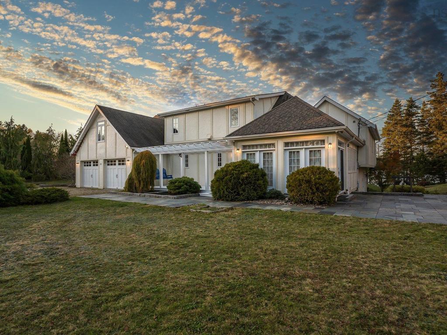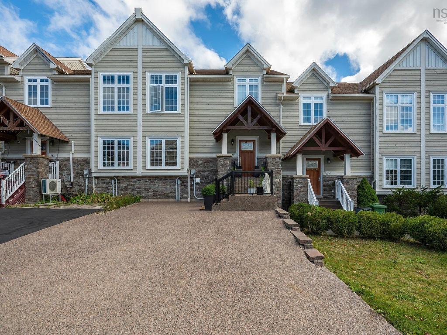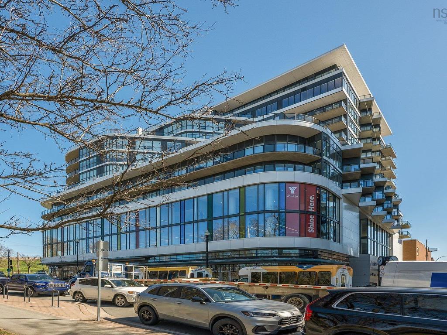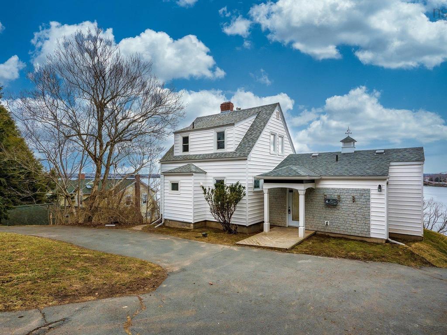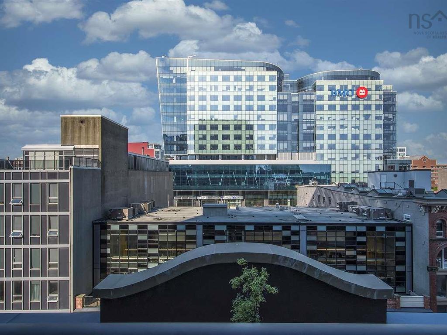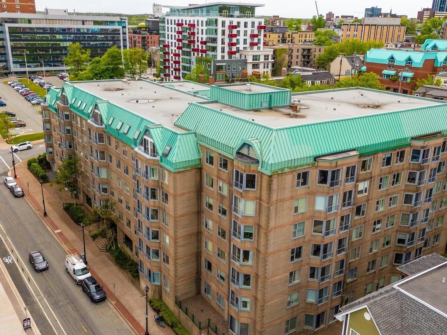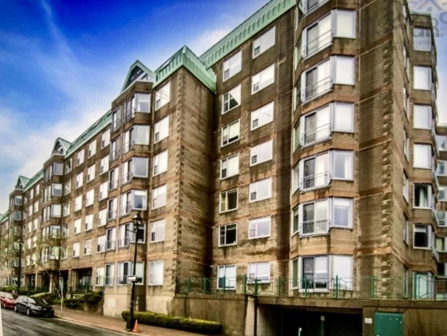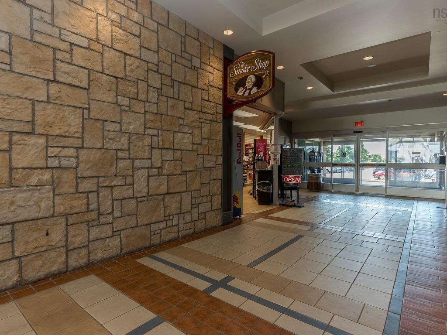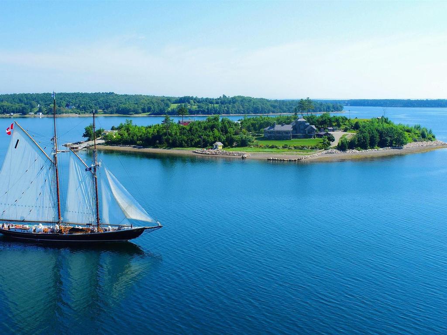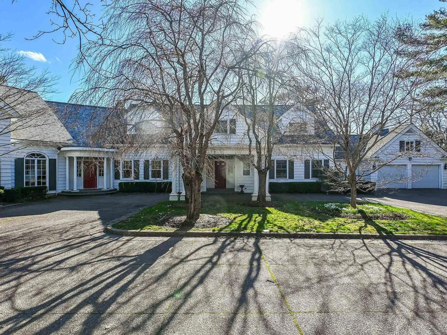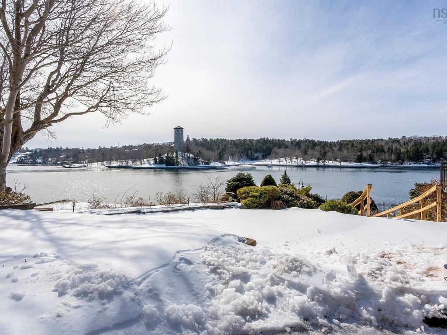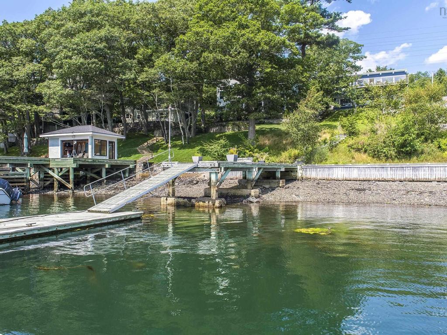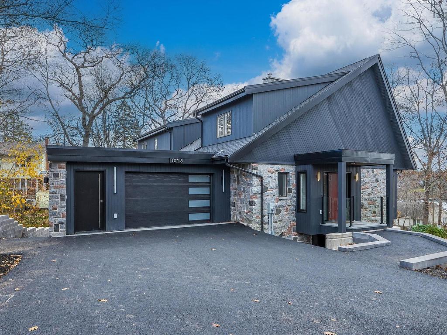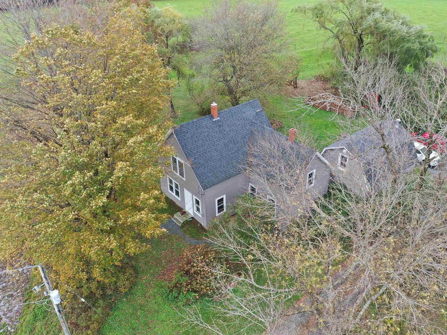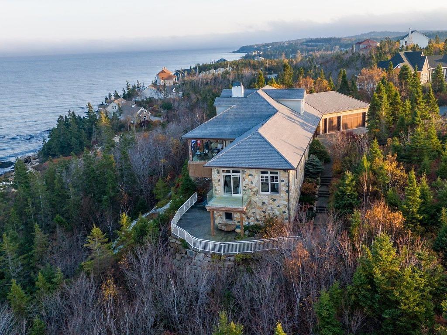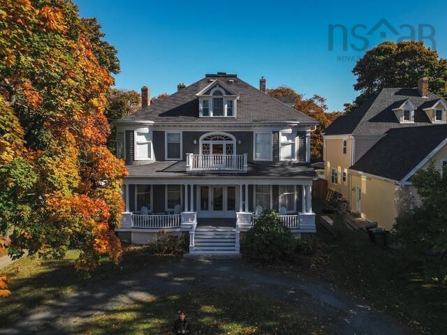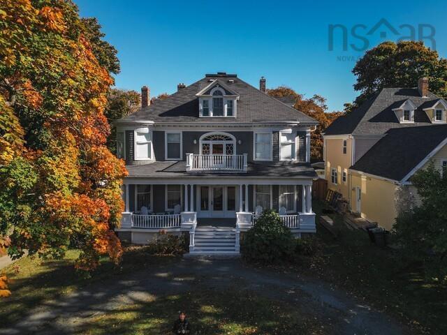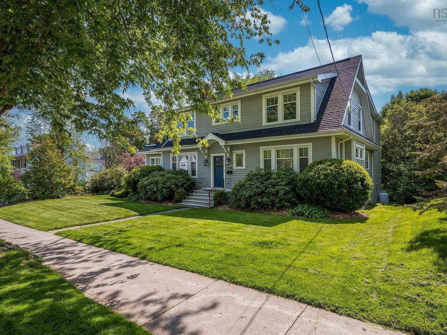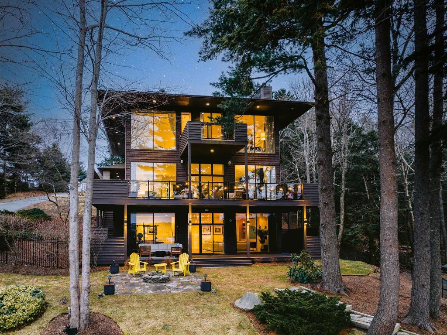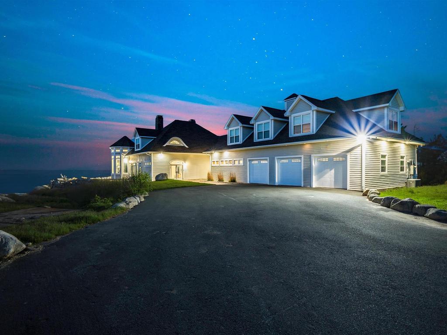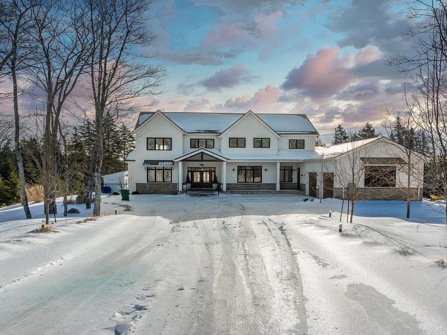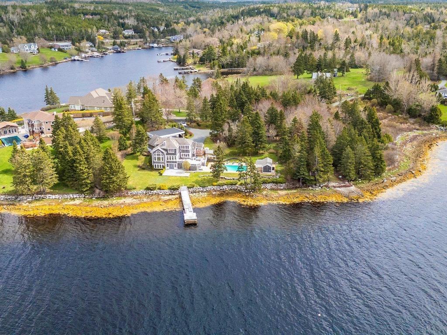Helping You Home ™

Listings
All fields with an asterisk (*) are mandatory.
Invalid email address.
The security code entered does not match.
$2,098,000
Listing # 202507957
House | For Sale
978 Winwick Road , Halifax, NS, Canada
Bedrooms: 4
Bathrooms: 5
2-C Nova Scotia Association of REALTORS - Halifax-Dartmouth - Welcome home to your impeccable custom designed 4-bedroom, 5-bathroom, 2-car garage home in ...
$1,495,000
Listing # 202509341
House | For Sale
26 BROOK POINT Road , Tantallon, NS, Canada
Bedrooms: 4
Bathrooms: 4
40-C Nova Scotia Association of REALTORS - Halifax-Dartmouth - Welcome home to your Oceanside retreat within 25 minutes of Halifax, 10 minutes to all amenities and...
$897,900
Listing # 202509526
House | For Sale
279 Bently Drive , Halifax, NS, Canada
Bedrooms: 3
Bathrooms: 4
5-E Nova Scotia Association of REALTORS - Halifax-Dartmouth - Welcome home to your high-end upgraded executive town house in Halifax’s Mount Royal community. ...
$879,000
Listing # 202509706
Condo | For Sale
1005 1585 South Park Street , Halifax, NS, Canada
Bedrooms: 2
Bathrooms: 1
2-A Nova Scotia Association of REALTORS - Halifax-Dartmouth - Welcome to your new home featuring incredible views of Halifax Harbour, Citadel Hill and downtown ...
$729,900
Listing # 202509340
House | For Sale
44 DAKIN Drive , Halifax, NS, Canada
Bedrooms: 3
Bathrooms: 2
5-F Nova Scotia Association of REALTORS - Halifax-Dartmouth - Welcome to 44 Dakin Drive, a wonderfully updated Ocean Cottage with specular views of the Bedford ...
$619,000
Listing # 202513548
Condo | For Sale
902 1650 GRANVILLE Street , Halifax, NS, Canada
Bedrooms: 1
Bathrooms: 1
2-A Nova Scotia Association of REALTORS - Halifax-Dartmouth - Welcome to The Roy in downtown Halifax! This 580+ square foot one bedroom features in unit laundry,...
$479,000
Listing # 202513373
Condo | For Sale
316 1326 Lower Water Street , Halifax, NS, Canada
Bedrooms: 1
Bathrooms: 1
2-C Nova Scotia Association of REALTORS - Halifax-Dartmouth - Welcome to your new 1-bedroom condo located close to Halifax’s waterfront, Suite 316 located at 1326...
$345,000
Listing # 202509417
Condo | For Sale
208 1326 LOWER WATER Street , Halifax, NS, Canada
Bedrooms: 1
Bathrooms: 1
2-A Nova Scotia Association of REALTORS - Halifax-Dartmouth - Experience prime downtown living in this 2nd-floor courtyard-facing junior one-bedroom condo. Enjoy ...
$85,000
Listing # 202513455
Commercial | For Sale
Smoke Shop 7071 Bayers Road , Halifax, NS, Canada
4-C Nova Scotia Association of REALTORS - Halifax-Dartmouth - Welcome to your new future as a business owner! Strategically located in a prime traffic area ...
$11,850,000
Listing # 202508272
House | For Sale
126 Strum Island Way , Oakland, NS, Canada
Bedrooms: 10
Bathrooms: 12
B3 Nova Scotia Association of REALTORS - South Shore - Welcome to Strum Island, an ultra-rare 10-acre private island designed with luxury, seclusion, ...
$5,995,000
Listing # 202512360
House | For Sale
1462 Thornvale Avenue , Halifax, NS, Canada
Bedrooms: 4
Bathrooms: 7
2-B Nova Scotia Association of REALTORS - Halifax-Dartmouth - Unparalleled luxury, this grand estate boasts an indoor pool, sauna, outdoor rink perfect for the ...
$4,995,000
Listing # 202503432
House | For Sale
6634 South Street , Halifax, NS, Canada
Bedrooms: 4
Bathrooms: 4
2-C Nova Scotia Association of REALTORS - Halifax-Dartmouth - Welcome to this exquisite waterfront property on the North West Arm, offering breathtaking views of ...
$4,695,000
Listing # 202513046
House | For Sale
1084 Ridgewood Drive , Halifax, NS, Canada
Bedrooms: 4
Bathrooms: 3
2-C Nova Scotia Association of REALTORS - Halifax-Dartmouth - Overlooking the North West Arm, this fabulous 4+ bedroom, 3 bath home boasting almost 3000 sq ft of ...
$4,250,000
Listing # 202513091
House | For Sale
1025 Belmont on the Arm , Halifax, NS, Canada
Bedrooms: 6
Bathrooms: 5
2-C Nova Scotia Association of REALTORS - Halifax-Dartmouth - Welcome to 1025 Belmont on the Arm, a stunning South End property that boasts views of the Northwest...
$4,000,000
Listing # 202501452
House | For Sale
2249 Upper Branch Road , Midville Branch, NS, Canada
Bedrooms: 4
Bathrooms: 1
A1 Nova Scotia Association of REALTORS - South Shore - There are 890 acres , plus approx. 6300 ft. of water frontage. This listing includes 5 ...
$3,395,000
Listing # 202508545
House | For Sale
388 Ketch Harbour Road , Halibut Bay, NS, Canada
Bedrooms: 5
Bathrooms: 5
9-B Nova Scotia Association of REALTORS - Halifax-Dartmouth - As you pass through the stone gates a winding drive unfurls before you, revealing vistas of a ...
$3,300,000
Listing # 202502692
House | For Sale
545 Young Avenue , Halifax, NS, Canada
Bedrooms: 6
Bathrooms: 4
2-C Nova Scotia Association of REALTORS - Halifax-Dartmouth - Nestled in a prime location and brimming with history, this magnificent estate was originally built ...
$3,300,000
Listing # 202502694
House | For Sale
545 Young Avenue , Halifax, NS, Canada
2-C Nova Scotia Association of REALTORS - Halifax-Dartmouth - Nestled in a prime location and brimming with history, this magnificent estate was originally built ...
$3,195,000
Listing # 202513880
House | For Sale
1910 Bloomingdale Terrace , Halifax, NS, Canada
Bedrooms: 6
Bathrooms: 4
2-C Nova Scotia Association of REALTORS - Halifax-Dartmouth - Exquisitely renovated 6 bedroom estate on one of Halifax's most prestigious streets. With over 4400...
$3,150,000
Listing # 202506524
House | For Sale
34 Cedarbank Terrace , Halifax, NS, Canada
Bedrooms: 5
Bathrooms: 4
8-A Nova Scotia Association of REALTORS - Halifax-Dartmouth - There's something different about 34 Cedarbank Terrace. Maybe it is the way golden light dances ...
$3,150,000
Listing # 202513619
House | For Sale
446 Ketch Harbour Road , Bear Cove, NS, Canada
Bedrooms: 4
Bathrooms: 4
9-B Nova Scotia Association of REALTORS - Halifax-Dartmouth - This magnificent 6400 sq ft estate offers an astounding 155 feet of unobstructed ocean frontage with...
$2,840,000
Listing # 202503675
House | For Sale
1006 McCabe Lake Drive , Middle Sackville, NS, Canada
Bedrooms: 4
Bathrooms: 5
26-A Nova Scotia Association of REALTORS - Halifax-Dartmouth - Welcome to this stunning home nestled in the prestigious community of Indigo Shores. This expansive...
$2,795,000
Listing # 202511407
House | For Sale
56 Oceansea Drive , Glen Margaret, NS, Canada
Bedrooms: 4
Bathrooms: 4
40-C Nova Scotia Association of REALTORS - Halifax-Dartmouth - Overlooking St. Margaret's Bay, this is one of the most prestigious waterfront properties to be ...
$2,778,000
Listing # 202505347
Vacant Land | For Sale
Lot 1 Old Post Road , Enfield, NS, Canada
105-B Nova Scotia Association of REALTORS - Halifax-Dartmouth - Discover the unparalleled potential on Old Post Road. An expansive vacant land property located in ...



