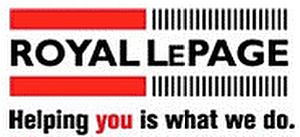Listings
All fields with an asterisk (*) are mandatory.
Invalid email address.
The security code entered does not match.
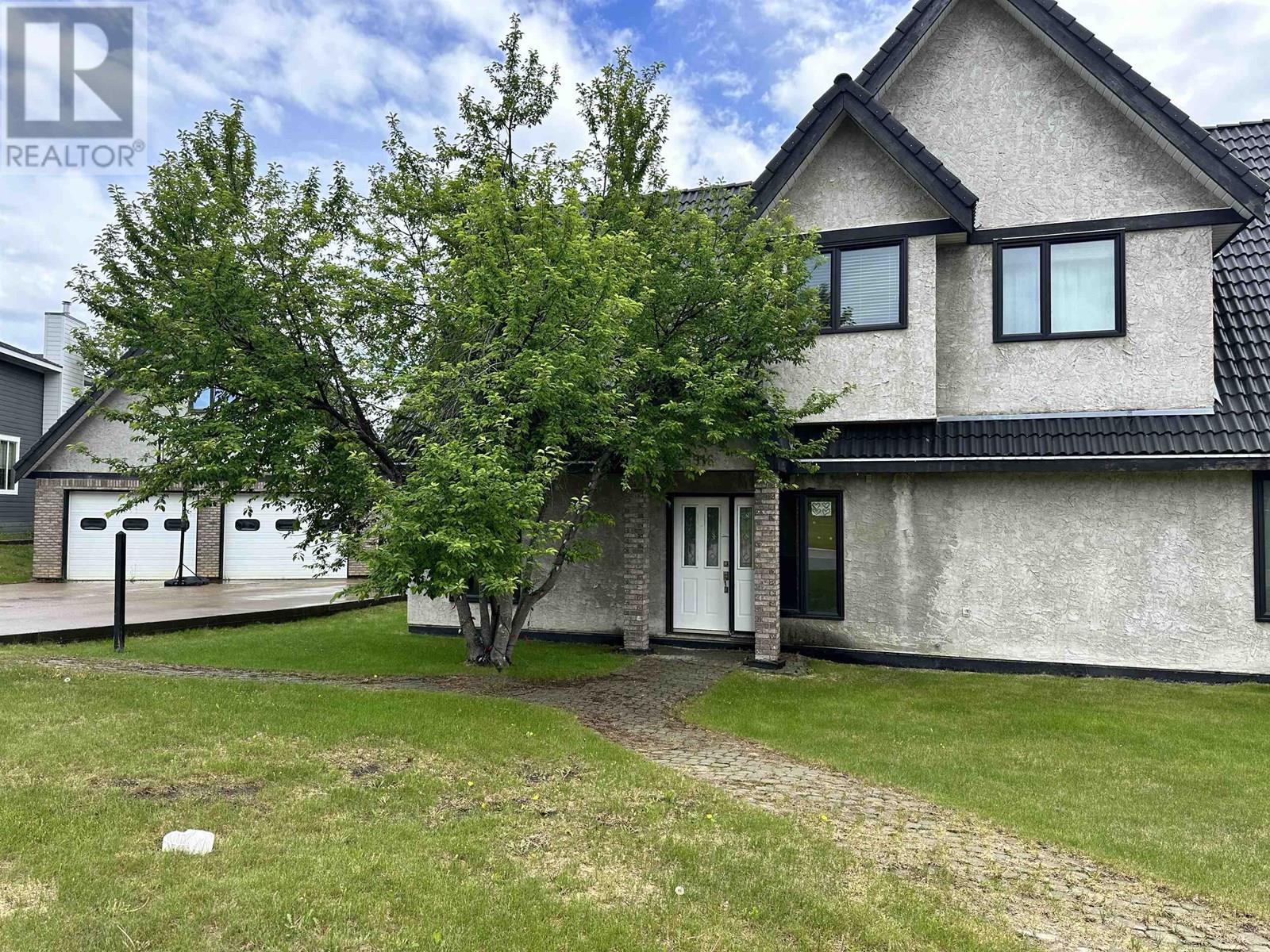
For Sale
2228 FEETSQ
Bedrooms: 3
Bathrooms: 2
$455,000
House
Listing # R3018643
5516 MINNAKER CRESCENT Fort Nelson, British Columbia
Brokerage: Royal LePage Fort Nelson Realty
Your dream home awaits in one of Fort Nelson's most desirable neighbourhoods-just steps from GW Carlson Elementary! This... View Details
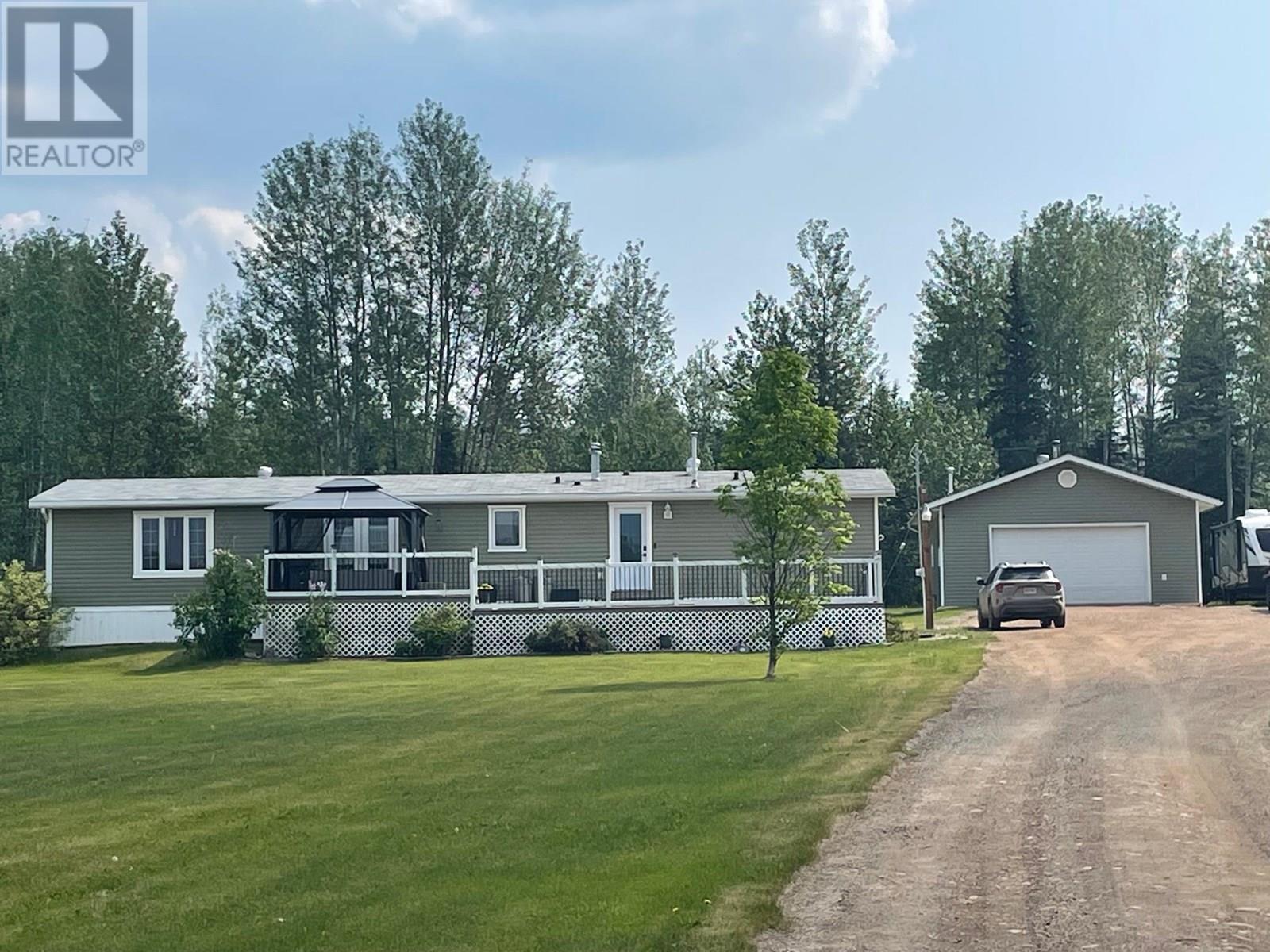
For Sale
1760 FEETSQ
Bedrooms: 3
Bathrooms: 2
$425,000
House
Listing # R3001611
51 PEBBLE DRIVE Fort Nelson - Remote, British Columbia
Brokerage: Royal LePage Fort Nelson Realty
Stunningly renovated & meticulously maintained, this home will capture your heart the minute you walk in the door. Enjoy... View Details
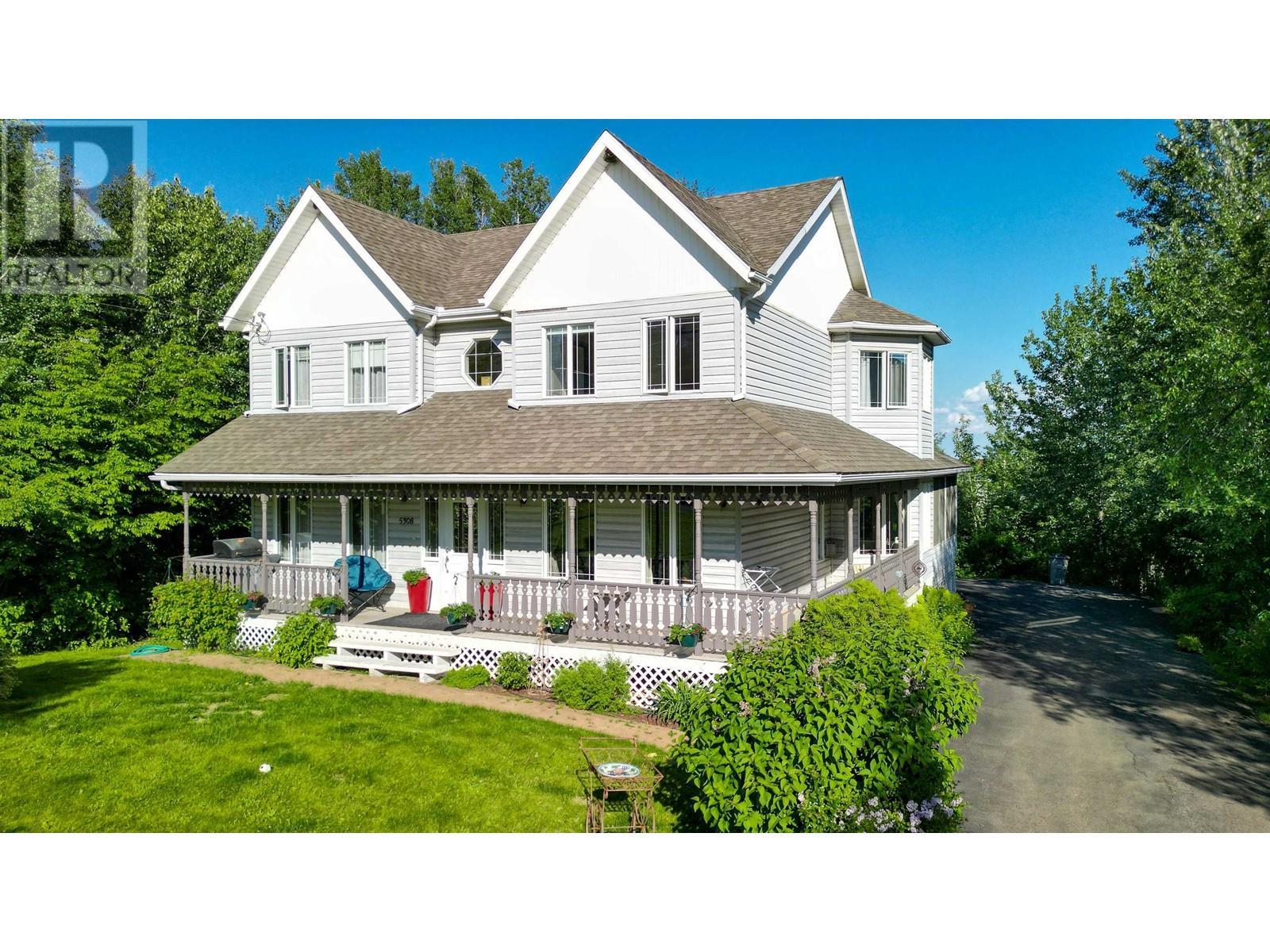
For Sale
3600 FEETSQ
Bedrooms: 4
Bathrooms: 3
$374,000
House
Listing # R2977888
5308 51 STREET Fort Nelson, British Columbia
Brokerage: Royal LePage Fort Nelson Realty
This stunning home boasts an impressive size, offering unparalleled space for a growing family. Its convenient location,... View Details
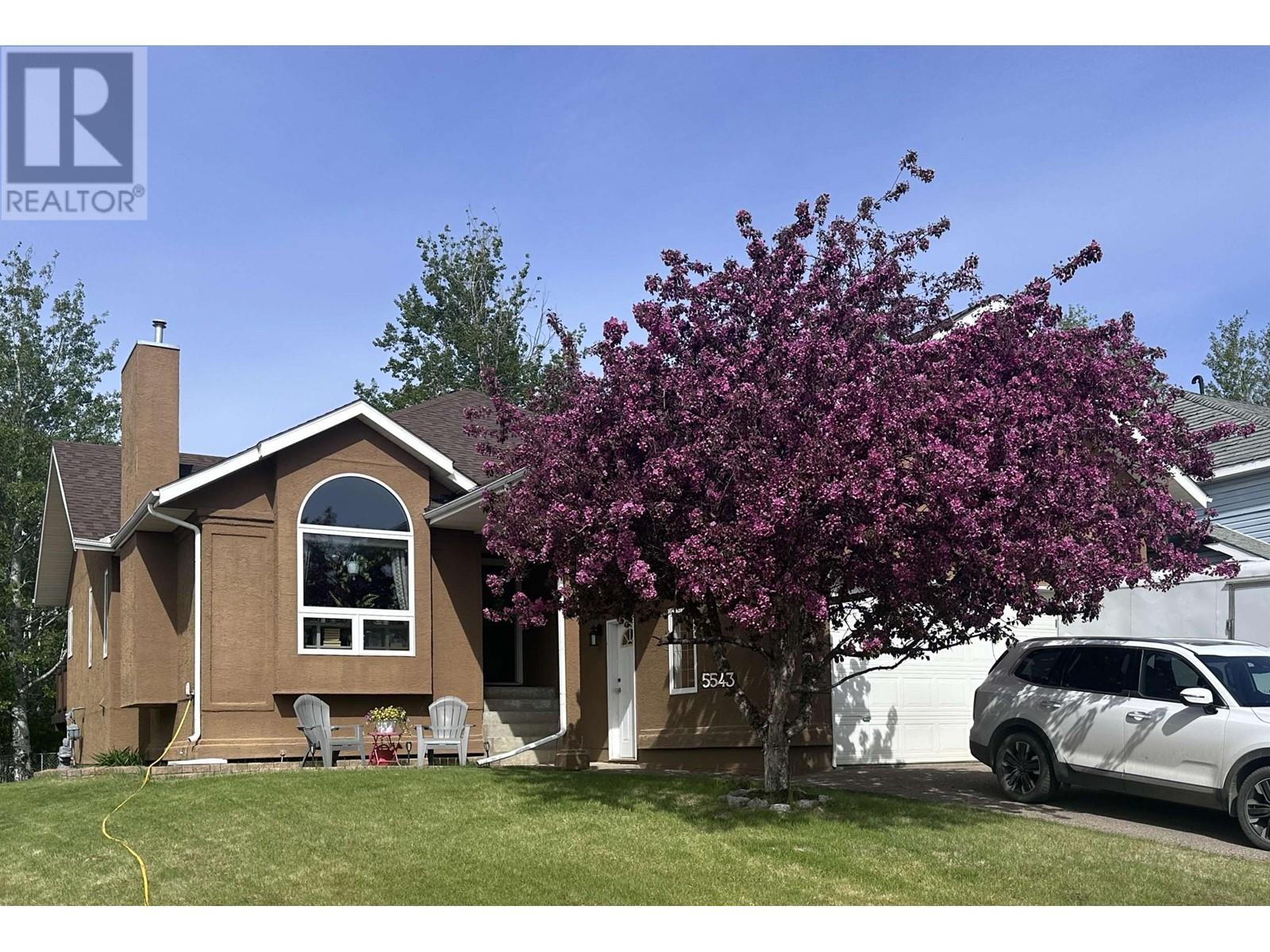
For Sale
3032 FEETSQ
Bedrooms: 4
Bathrooms: 3
$350,000
House
Listing # R2981703
5543 MAXHAMISH CRESCENT Fort Nelson, British Columbia
Brokerage: Royal LePage Fort Nelson Realty
Welcome to your dream home! Nestled in the heart of the most sought-after neighborhood, this executive four-bedroom, ... View Details
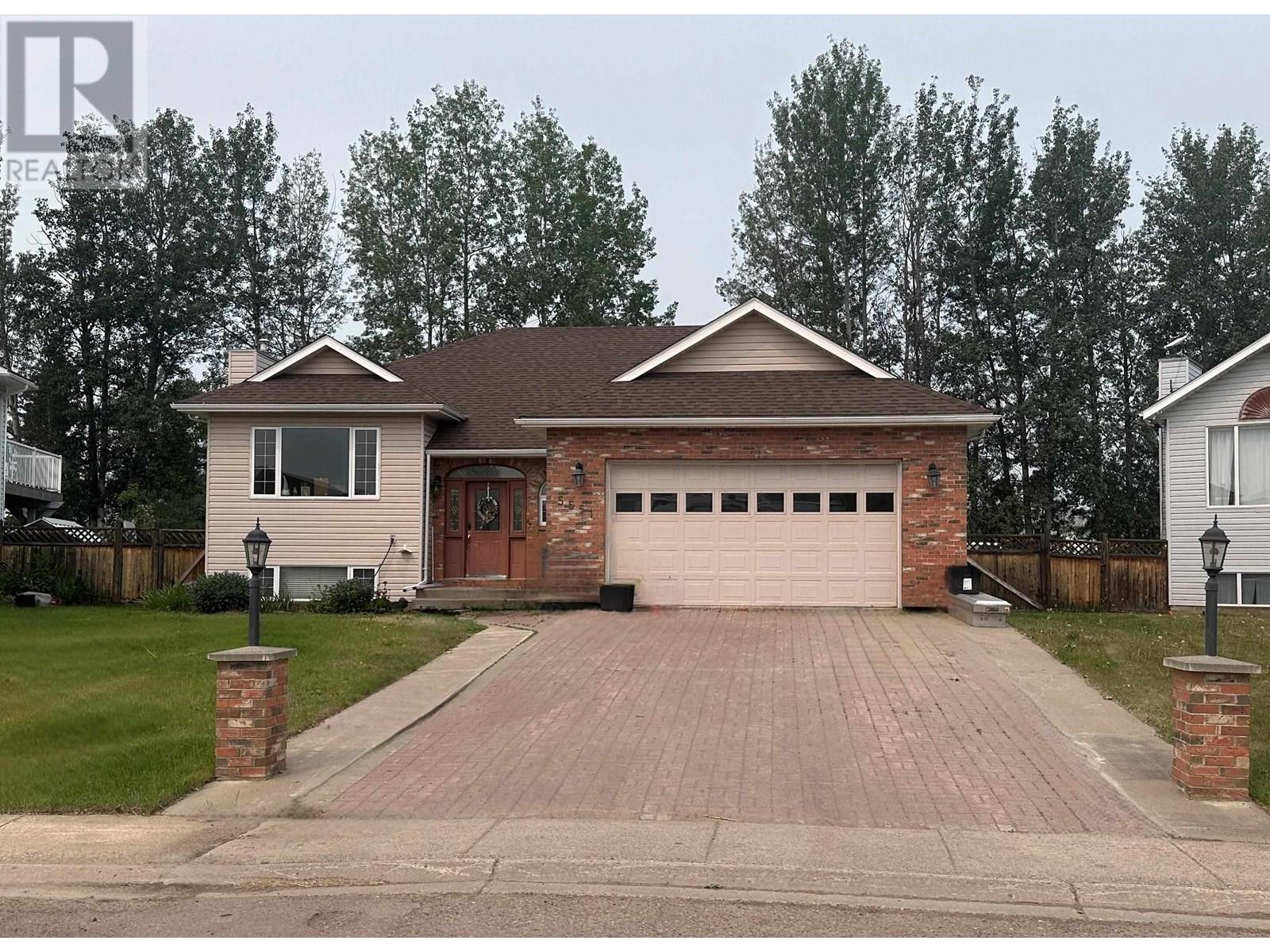
For Sale
2674 FEETSQ
Bedrooms: 5
Bathrooms: 3
$299,900
House
Listing # R2978838
5551 MAXHAMISH CRESCENT Fort Nelson, British Columbia
Brokerage: Royal LePage Fort Nelson Realty
This distinguished 5-bedroom, 3-bathroom residence is nestled within a family-friendly cul-de-sac known for its ... View Details
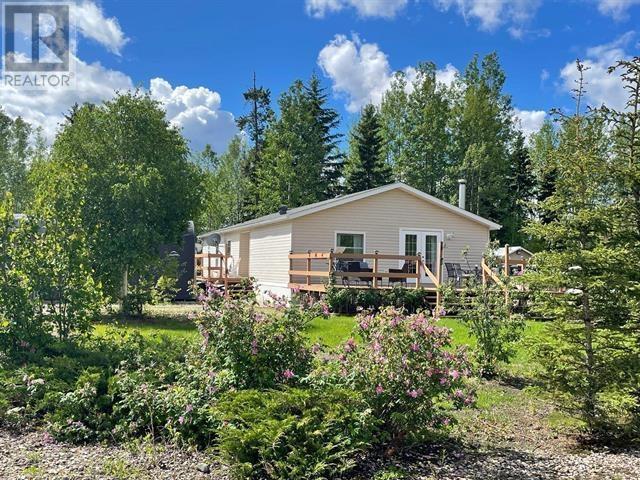
For Sale
1680 FEETSQ
Bedrooms: 3
Bathrooms: 2
$295,000
House
Listing # R3007230
166 MCCONACHIE CREEK ROAD Fort Nelson, British Columbia
Brokerage: Royal LePage Fort Nelson Realty
Come to the country for calm, quiet comfort. This parcel is just over 6 acres of land, thoughtfully landscaped for ... View Details

For Sale
2175 FEETSQ
Bedrooms: 3
Bathrooms: 3
$289,000
House
Listing # R2993051
5008 46 STREET Fort Nelson, British Columbia
Brokerage: Royal LePage Fort Nelson Realty
Like brand new! Here is a well-built and meticulously cared-for home that will check all the boxes on your wish list. ... View Details

For Sale
3171 FEETSQ
Bedrooms: 8
Bathrooms: 4
$269,000
Investment
Listing # R2993261
4912 SUNSET DRIVE Fort Nelson, British Columbia
Brokerage: Royal LePage Fort Nelson Realty
It's a great time to invest in a quality rental property. This building consists of four spacious 2-bedroom apartments,... View Details

For Sale
2468 FEETSQ
Bedrooms: 5
Bathrooms: 3
$244,900
House
Listing # R2988252
5213 HALLMARK CRESCENT Fort Nelson, British Columbia
Brokerage: Royal LePage Fort Nelson Realty
Location, style, space! This home has it all, and it's looking for a new family to take ownership. Main floor offers ... View Details
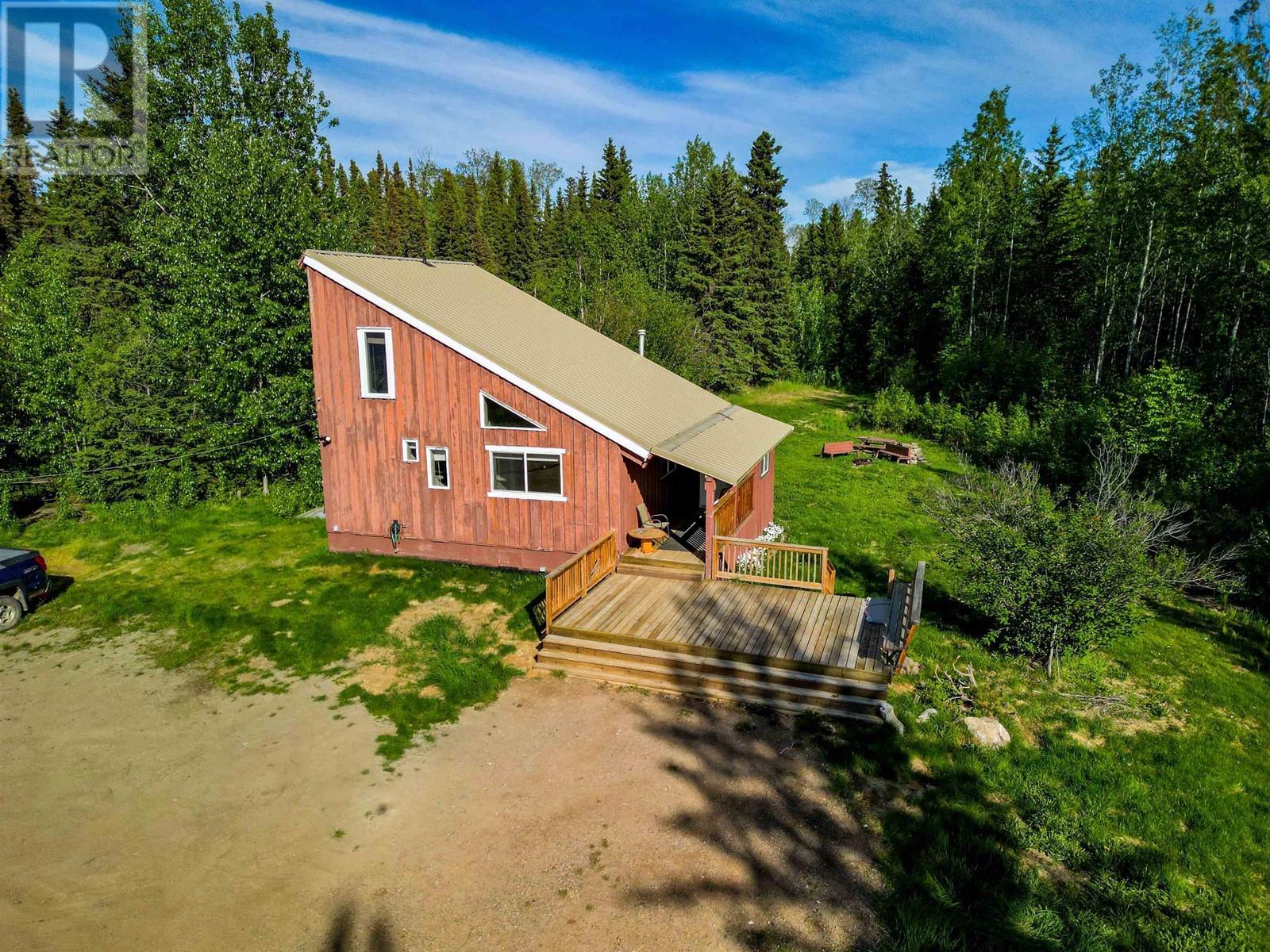
For Sale
1058 FEETSQ
Bedrooms: 1
Bathrooms: 1
$239,900
House
Listing # R3008899
72 PIONEER WAY Fort Nelson, British Columbia
Brokerage: Royal LePage Fort Nelson Realty
Nestled on five acres of land with mature trees around the property and a curved driveway to maintain privacy, this ... View Details
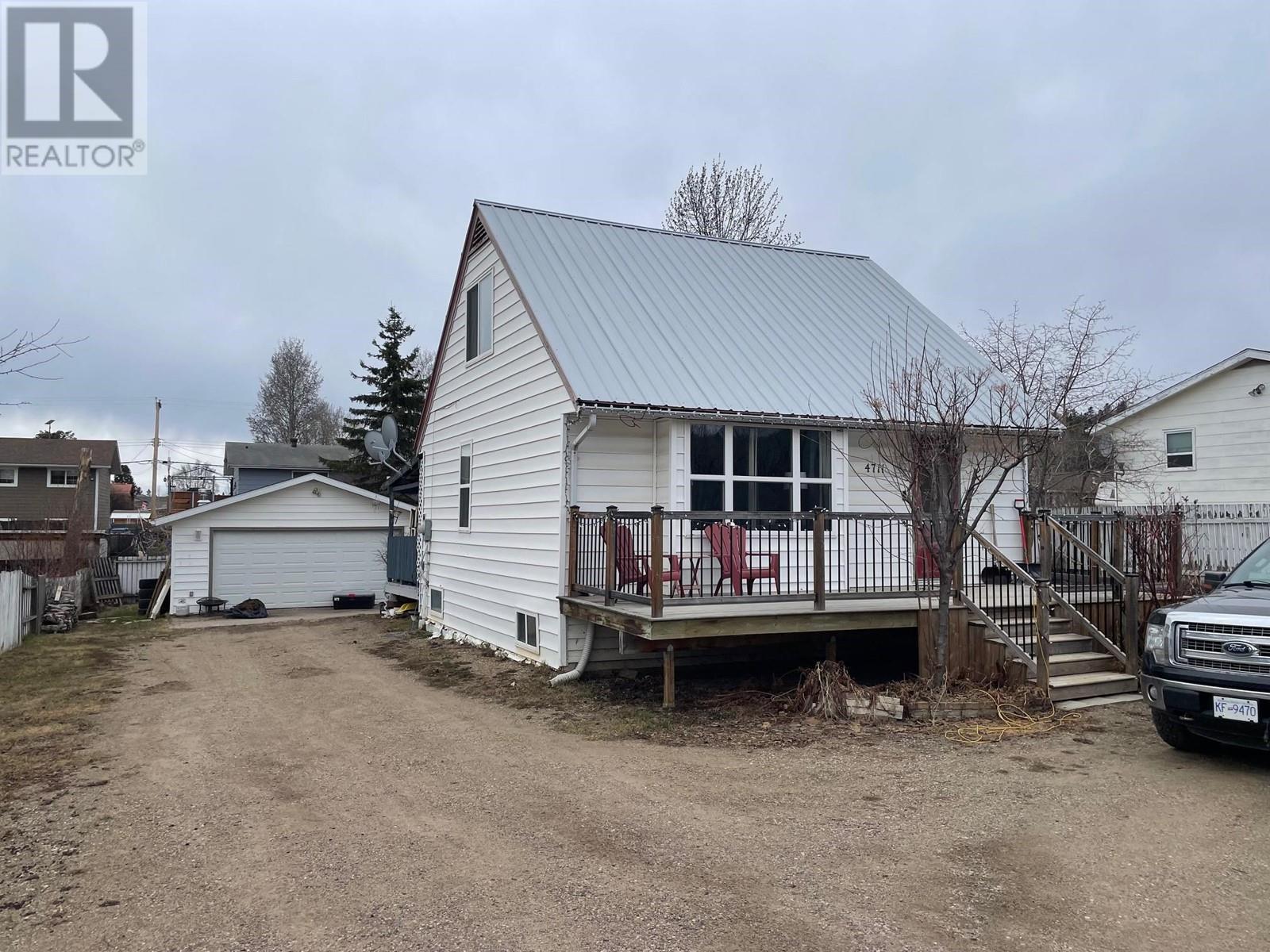
For Sale
1412 FEETSQ
Bedrooms: 3
Bathrooms: 2
$199,000
House
Listing # R2989337
4711 SPRUCE AVENUE Fort Nelson, British Columbia
Brokerage: Royal LePage Fort Nelson Realty
Step into style! This classic home has many awesome updates, making it a good mix of modern and historic charm. Hardwood... View Details
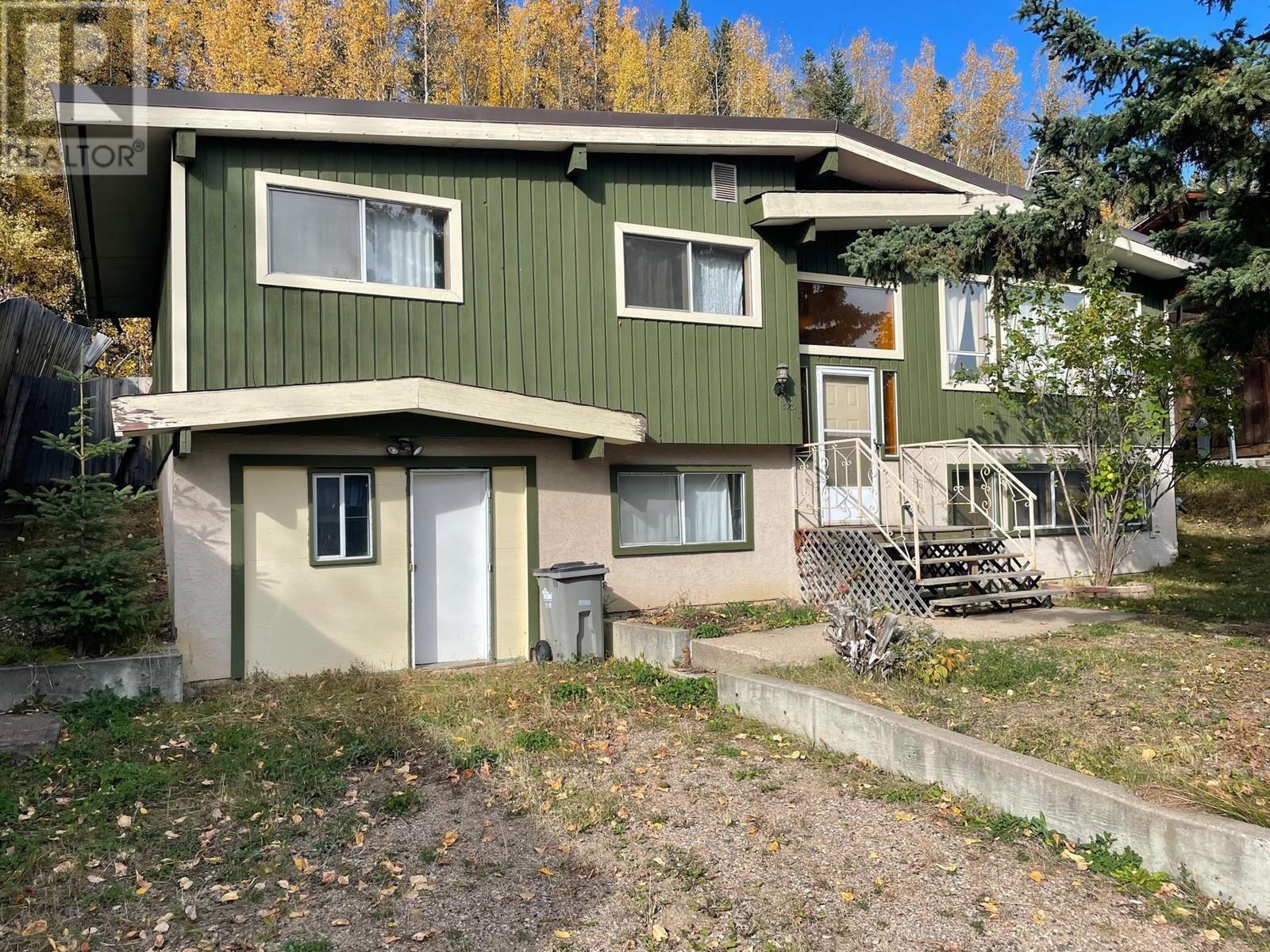
For Sale
2350 FEETSQ
Bedrooms: 4
Bathrooms: 3
$189,900
House
Listing # R2980317
5731 GAIRDNER CRESCENT Fort Nelson, British Columbia
Brokerage: Royal LePage Fort Nelson Realty
Affordable priced home set in the hillside with no rear neighbors, yet still close to schools and all amenities. The ... View Details

For Sale
1960 FEETSQ
Bedrooms: 4
Bathrooms: 2
$179,000
House
Listing # R2937820
3955 COTTONWOOD ROAD Fort Nelson, British Columbia
Brokerage: Royal LePage Fort Nelson Realty
So much to love in this fully finished split-entry home...Start with the main floor, where we have 2 decent-sized ... View Details

For Sale
2064 FEETSQ
Bedrooms: 5
Bathrooms: 2
$160,000
House
Listing # R2957237
5323 WILLOW ROAD Fort Nelson, British Columbia
Brokerage: Royal LePage Fort Nelson Realty
A favourite for the growing family! This home sits on a low-traffic street with quick access to a neighbourhood ... View Details
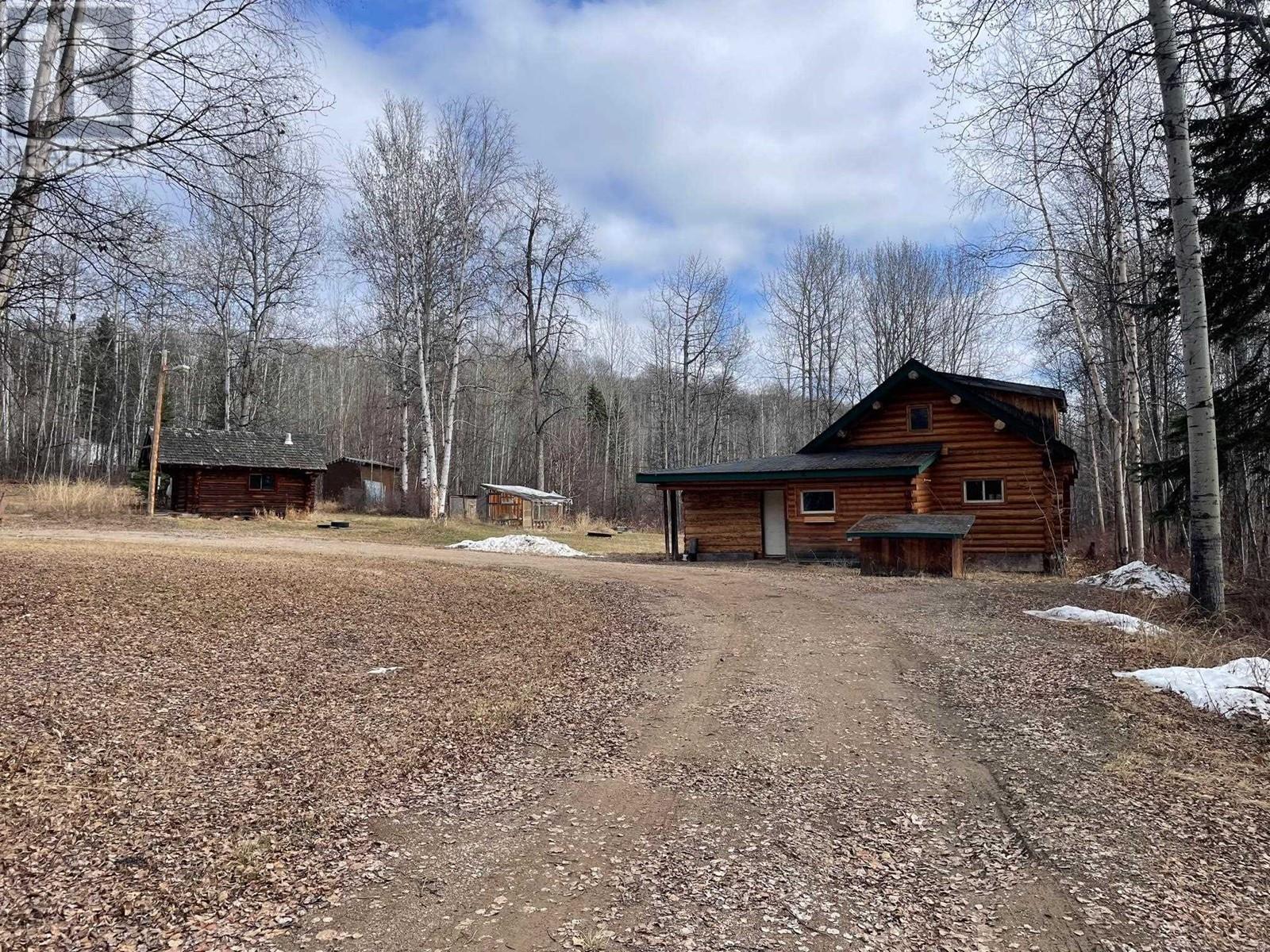
For Sale
1842 FEETSQ
Bedrooms: 3
Bathrooms: 1
$155,000
House
Listing # R3003199
12 WALSH ROAD Fort Nelson, British Columbia
Brokerage: Royal LePage Fort Nelson Realty
Tucked away in a lush & woodsy setting, this charming 3 bed 1 bath cabin offers peaceful retreat where nature & comfort ... View Details

For Sale
703 FEETSQ
Bedrooms: 2
Bathrooms: 2
$150,000
House
Listing # R3015733
TETSA RIVER ACCESS ROAD Fort Nelson, British Columbia
Brokerage: Royal LePage Fort Nelson Realty
Tucked away in nature's embrace, this charming cabin offers the perfect retreat from the everyday. Set on a peaceful, ... View Details
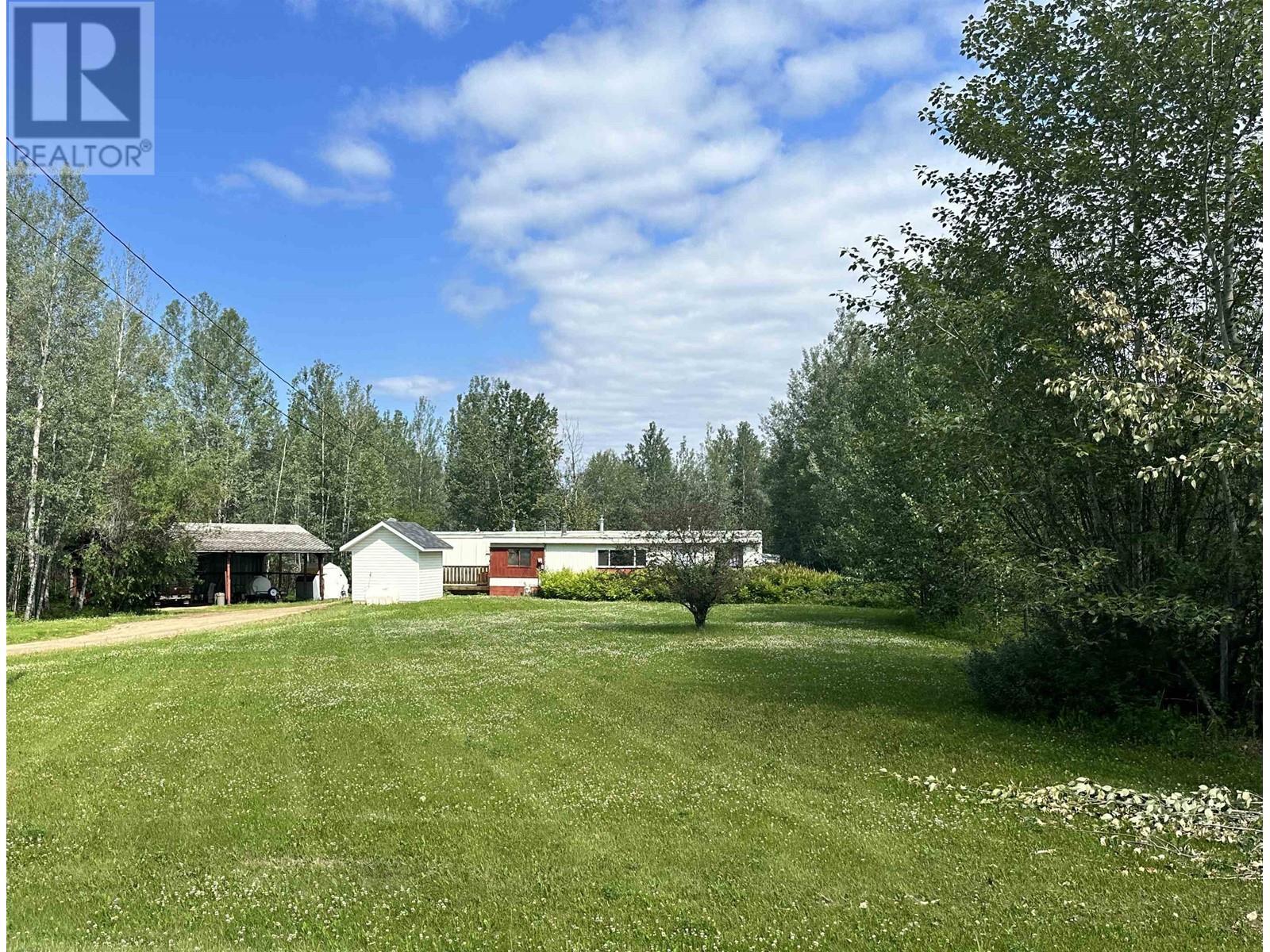
For Sale
1540 FEETSQ
Bedrooms: 3
Bathrooms: 1
$150,000
House
Listing # R3000987
8 FEDIW ROAD Fort Nelson, British Columbia
Brokerage: Royal LePage Fort Nelson Realty
This charming acreage sits only minutes from town & offers cozy living in this 3 bdrm, 1 bath manufactured home. ... View Details

For Sale
1483 FEETSQ
Bedrooms: 3
Bathrooms: 1
$124,900
House
Listing # R2983500
5207 45 STREET Fort Nelson, British Columbia
Brokerage: Royal LePage Fort Nelson Realty
Awesome midtown location just across from JS Clark School and the community garden, and a short walk to downtown. This ... View Details

For Sale
1024 FEETSQ
Bedrooms: 3
Bathrooms: 2
$120,000
House
Listing # R2967534
16 5701 AIRPORT DRIVE Fort Nelson, British Columbia
Brokerage: Royal LePage Fort Nelson Realty
Calling all supersavers!!! Reduce your utility bills with this rebuilt mobile that has had the insulation, plywood, ... View Details

For Sale
1484 FEETSQ
Bedrooms: 1
Bathrooms: 1
$109,900
House
Listing # R2971105
5319 44 STREET Fort Nelson, British Columbia
Brokerage: Royal LePage Fort Nelson Realty
It's fresh, it's bright, and it's move-in ready! Come see what this awesomely cheerful home can offer you. An oversized ... View Details
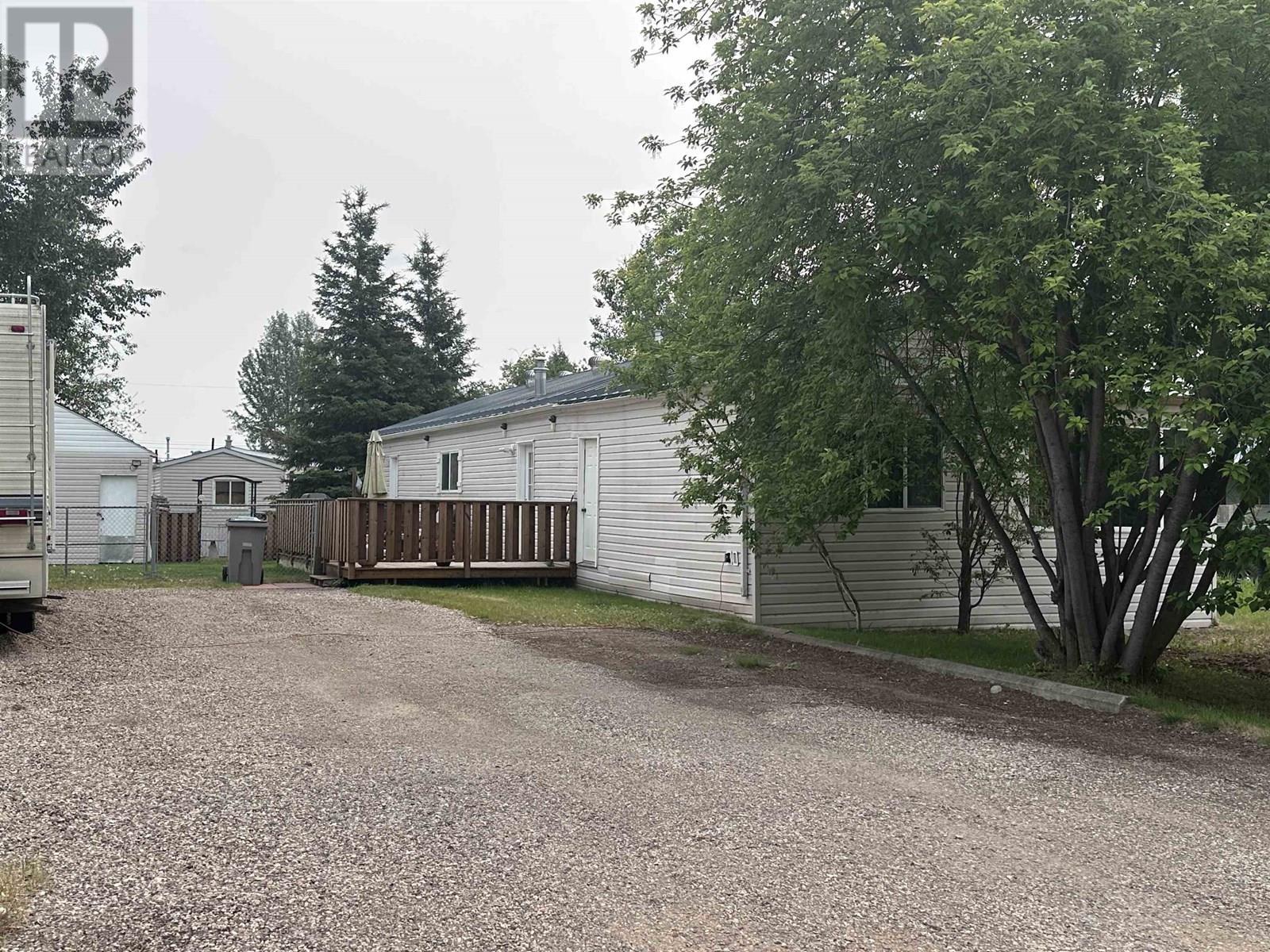
For Sale
1568 FEETSQ
Bedrooms: 3
Bathrooms: 2
$99,000
House
Listing # R2970557
5228 42 STREET Fort Nelson, British Columbia
Brokerage: Royal LePage Fort Nelson Realty
Beauty & affordability all in one!!! This 3-bed, 1.5-bath gem packs utmost in value into just over 1,500 sq ft! ... View Details
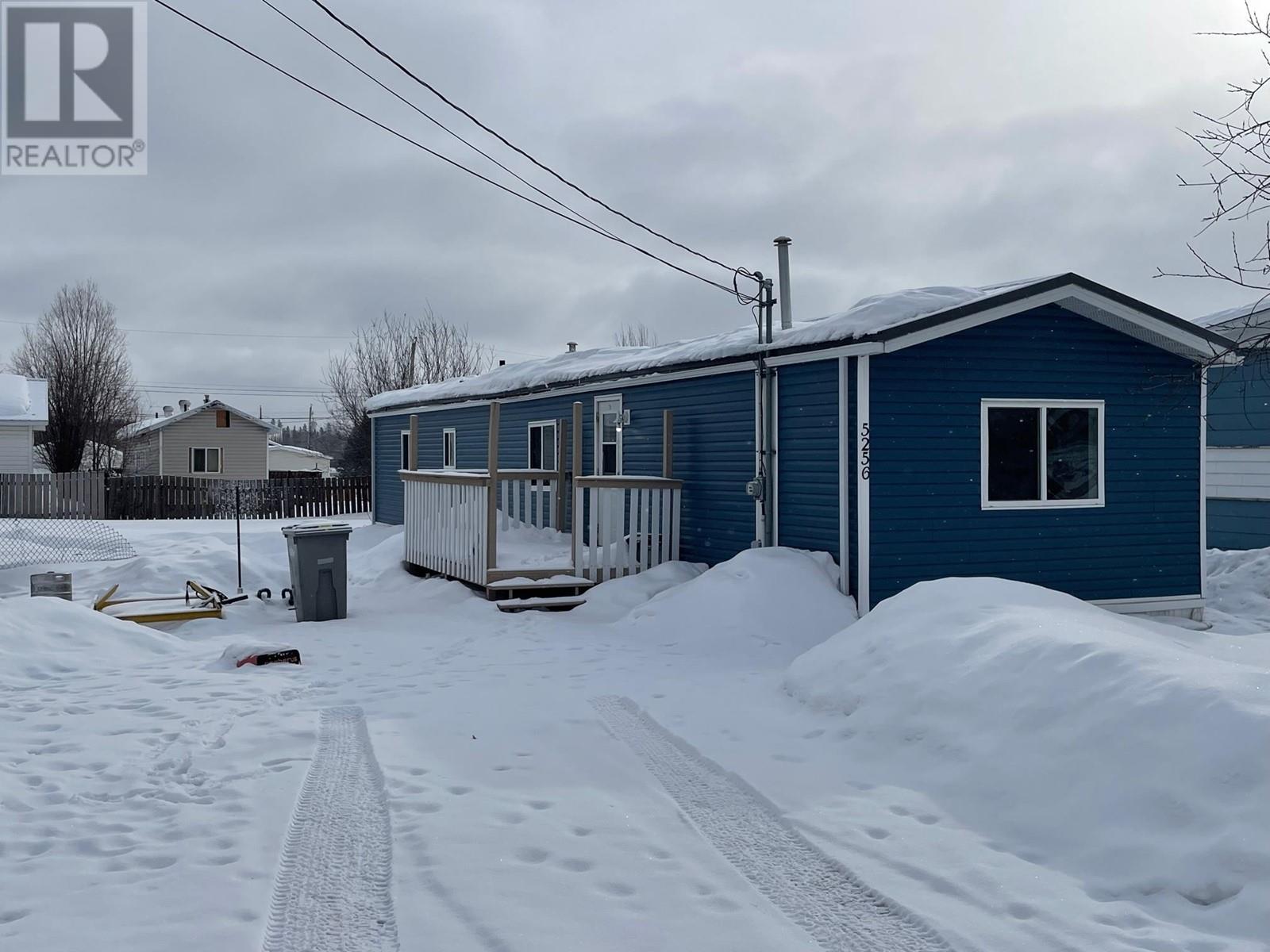
For Sale
924 FEETSQ
Bedrooms: 3
Bathrooms: 2
$87,900
House
Listing # R2971963
5256 42 STREET Fort Nelson, British Columbia
Brokerage: Royal LePage Fort Nelson Realty
Step right up! Charming 3 bed, 2 bath home on an extra-wide lot, ready for your family to enjoy. New metal roof & vinyl ... View Details
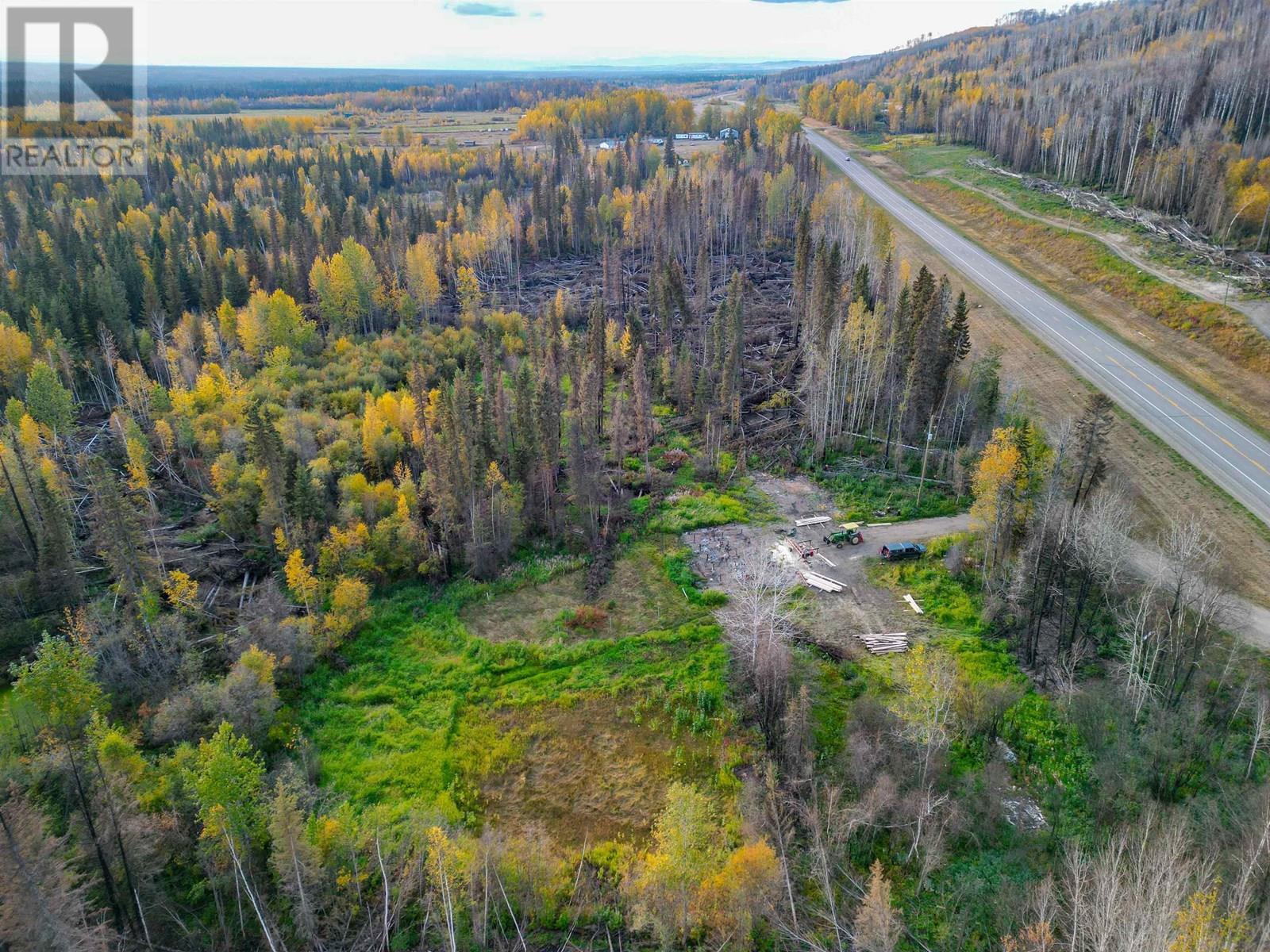
For Sale
$75,000
Vacant Land
Listing # R3019132
7825 ALASKA HIGHWAY Fort Nelson, British Columbia
Brokerage: Royal LePage Fort Nelson Realty
Fabulous location to build your future home! This property has nearly 40 acres of land just a few minutes of highway ... View Details
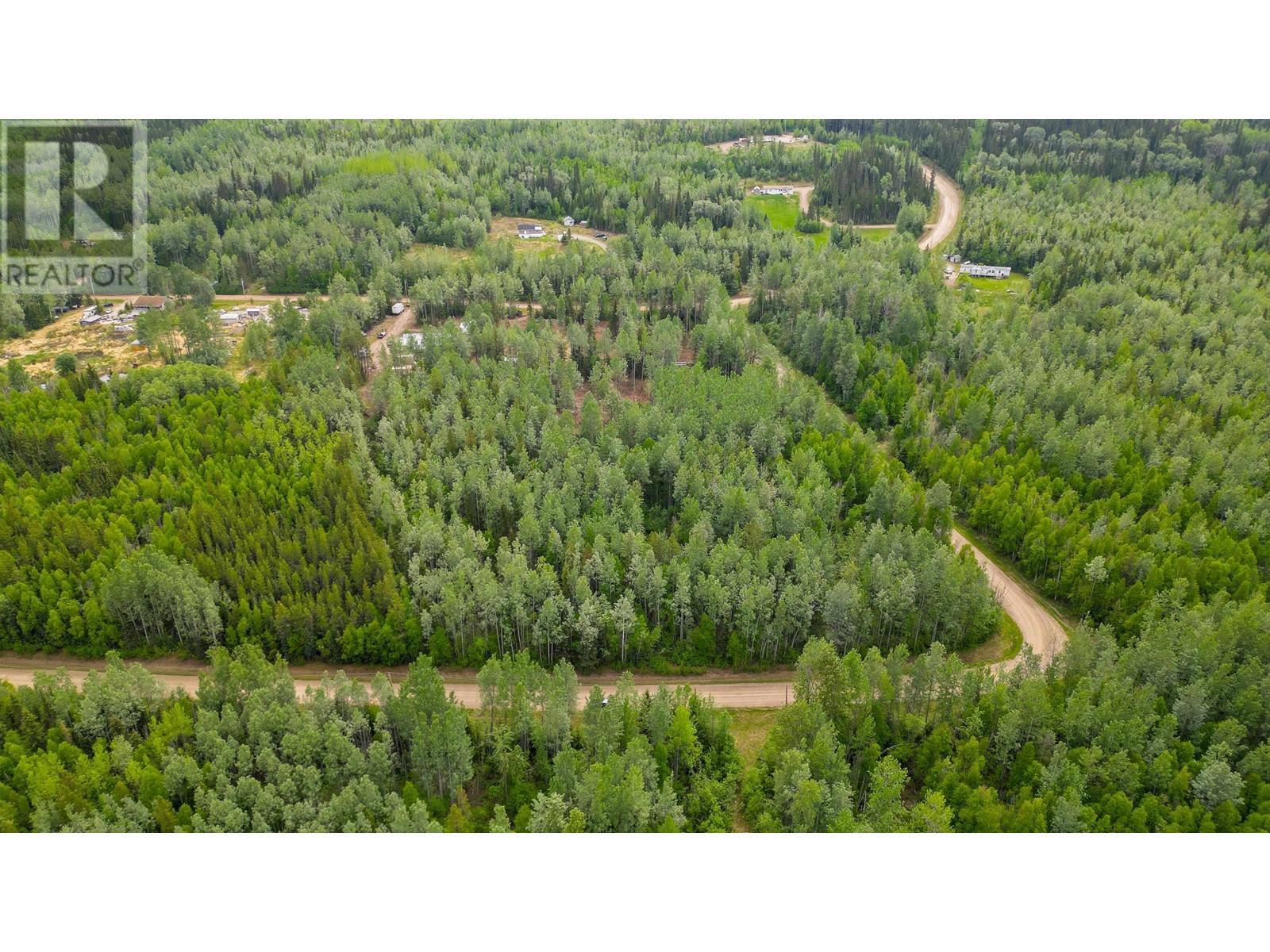
For Sale
$65,000
Vacant Land
Listing # R2998937
36 WHISKEY JACK CRESCENT Fort Nelson, British Columbia
Brokerage: Royal LePage Fort Nelson Realty
Check it out! Nearly 6 acres of mature trees on a corner lot in a quiet subdivision, ready and waiting for you. Spend a ... View Details
