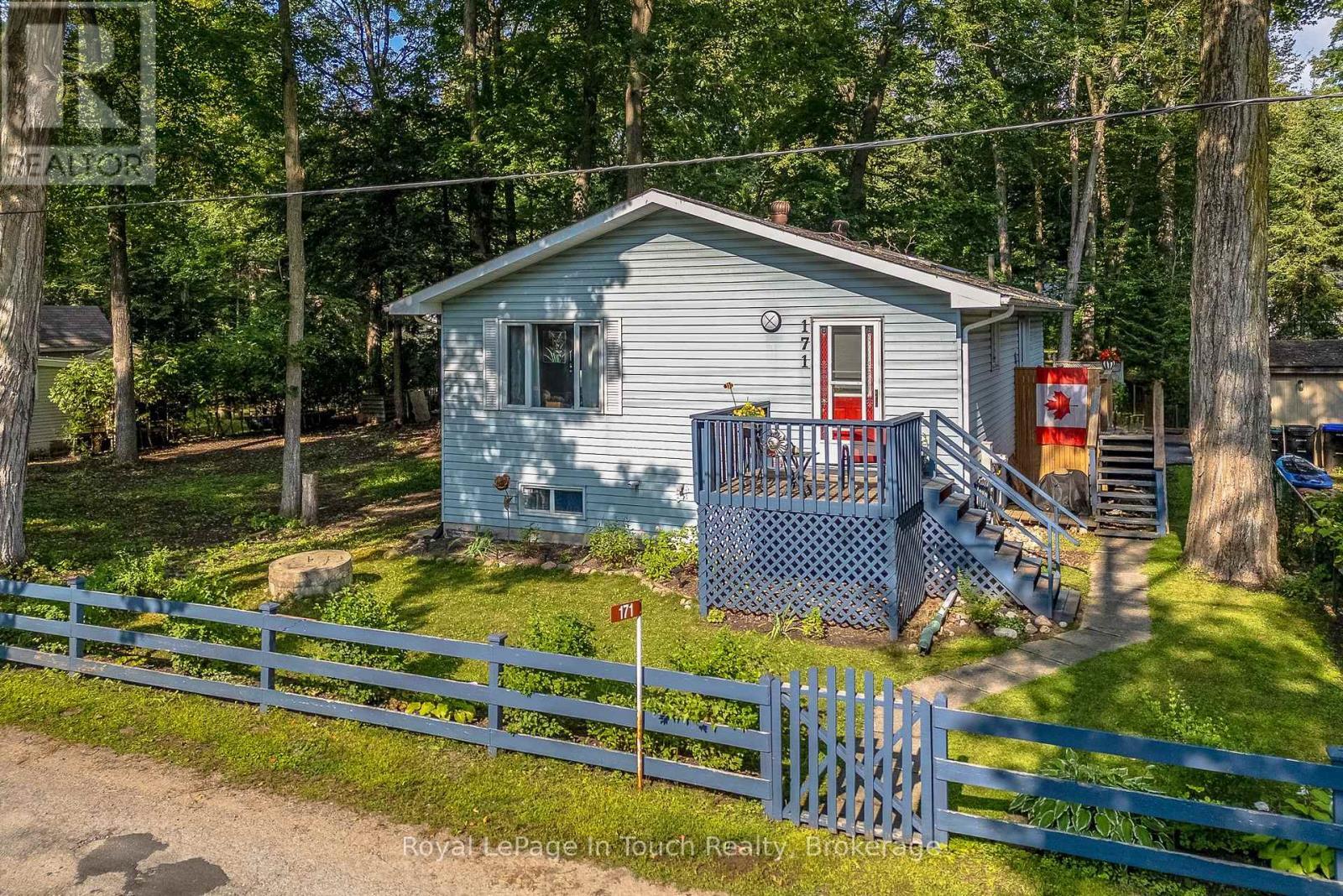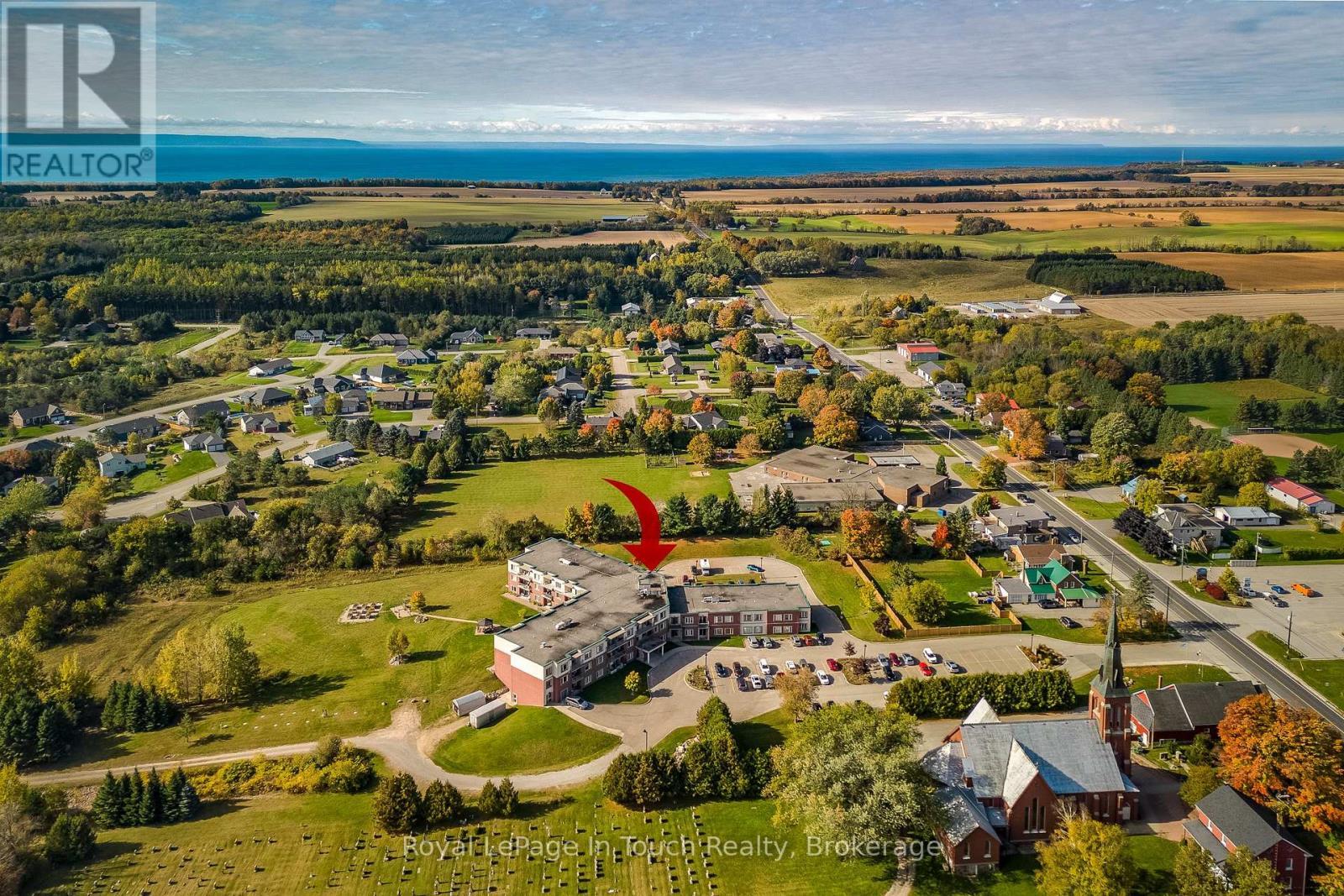Area Listings
All fields with an asterisk (*) are mandatory.
Invalid email address.
The security code entered does not match.

For Sale
$999,900
Vacant Land
Listing # S12414310
LT 16&17 NIPPISSING RIDGE ROAD Tiny, Ontario
Welcome to Cedar Ridge Estates, an exclusive community of exceptional homes near Georgian Bay. This generous 4-acre ... View Details

For Sale
2000 - 2500 FEETSQ
Bedrooms: 4
Bathrooms: 3
$989,000
House
Listing # S12405876
236 CONCESSION 12 ROAD W Tiny, Ontario
Welcome to your one-of-a-kind Georgian Bay escape. This charming fieldstone home, offered for sale for the first time, ... View Details

For Sale
700 - 1100 FEETSQ
Bedrooms: 2+2
Bathrooms: 2
$825,000
House
Listing # S12406727
171 OLIVER DRIVE Tiny, Ontario
Welcome to this inviting 4-bedroom, 2-bath home, ideally located just a short walk to the sandy shores of Cawaja Beach ... View Details

For Sale
1500 - 2000 FEETSQ
Bedrooms: 3+1
Bathrooms: 2
$799,900
House
Listing # S12354911
26 GLEN CEDAR DRIVE Tiny, Ontario
Welcome to this beautifully updated 4-bedroom, 2-bath home in the sought-after Georgian Highlands community, just steps ... View Details

For Sale
1100 - 1500 FEETSQ
Bedrooms: 3
Bathrooms: 2
$799,900
House
Listing # S12443744
1023 FLOS 4 ROAD W Springwater, Ontario
Welcome to 1023 Flos Rd 4 West in Springwater Township, a spacious family home set in a peaceful country setting just ... View Details

For Sale
1500 - 2000 FEETSQ
Bedrooms: 4
Bathrooms: 3
$725,000
House
Listing # S12319220
113 CONCESSION 17 ROAD W Tiny, Ontario
Enjoy peaceful rural living on this scenic 1.63-acre property (285' x 250') on a quiet concession road, offering ... View Details

For Sale
700 - 1100 FEETSQ
Bedrooms: 2+2
Bathrooms: 2
$675,000
House
Listing # S12352810
9 DAVIS DRIVE Tay (Victoria Harbour), Ontario
Welcome to this inviting family home with 1536 total finished sqft and on 1.6 acres in Victoria Harbour. Designed with ... View Details

For Sale
900 - 999 FEETSQ
Bedrooms: 2+1
Bathrooms: 3
$549,900
Condo
Listing # S12364184
32 - 696 KING STREET Midland, Ontario
Welcome to this move-in ready 3 bedroom, 3 bathroom condo in the coveted Bowling Green Estates community of Midland on ... View Details

For Sale
2400 FEETSQ
$499,000
Commercial
Listing # S12458429
44 MAIN STREET Penetanguishene, Ontario
Opportunity awaits on Main Street, Penetanguishene a rare mix-use property poised for immediate potential. This solid ... View Details

For Sale
0 - 699 FEETSQ
$275,000
Vacant Land
Listing # S12434875
LOT 47 TROUT LANE Tiny, Ontario
Spacious building lot available in Tiny Township, just steps from Georgian Bay and a short walk to a waterfront park ... View Details

For Sale
1000 - 1199 FEETSQ
Bedrooms: 2
Bathrooms: 2
$259,900
Condo
Listing # S12569568
315 - 333 LAFONTAINE ROAD W Tiny, Ontario
Welcome to easy, comfortable living in this 55+ life lease community, set on 41 peaceful acres in the hamlet of ... View Details

For Sale
800 - 899 FEETSQ
Bedrooms: 1
Bathrooms: 1
$199,900
Condo
Listing # S12471965
310 - 333 LAFONTAINE ROAD W Tiny, Ontario
Welcome to Unit 310 at The Villageois, a peaceful retirement community near Georgian Bay in Tiny Township. This spacious... View Details

For Sale
600 - 699 FEETSQ
Bedrooms: 1
Bathrooms: 1
$175,000
Condo
Listing # S12471893
102 - 333 LAFONTAINE ROAD W Tiny, Ontario
Welcome to Unit 102 at The Villageois in Tiny Township, near Georgian Bay. This ground-floor, 1-bedroom, 1-bathroom life... View Details



